4747 Dutton Circle, El Reno, OK 73036
Local realty services provided by:ERA Courtyard Real Estate
Listed by: mindy marler
Office: realty of america llc.
MLS#:1185386
Source:OK_OKC
4747 Dutton Circle,El Reno, OK 73036
$439,900
- 3 Beds
- 3 Baths
- 2,281 sq. ft.
- Single family
- Active
Price summary
- Price:$439,900
- Price per sq. ft.:$192.85
About this home
Builder offers $5,000 to be used for upgrades. Welcome to Yellowstone Estates – Country Serenity with City Convenience!
Nestled in the peaceful countryside just west of Yukon and minutes from I-40, this beautiful home offers the perfect balance of quiet living and easy access to the city.
Step inside to a spacious living room with open cathedral ceilings, a cozy fireplace, and charming stained wooden beams. The open-concept kitchen flows seamlessly into the living space, featuring a large island, floor-to-ceiling cabinetry, and a roomy walk-in pantry. Upgraded quartz countertops throughout the home combine beauty with durability.
The luxurious master suite is accented by a stained wooden beam and a stylish barn door leading to the spa-like master bath. Here you’ll find a soaking tub, walk-in shower, dual vanity, elegant tilework, and a large window that fills the space with natural light.
Enjoy the outdoors on the covered back porch with scenic countryside views. Complete with a built-in gas line for your grill and TV hookups, it’s ideal for relaxing evenings or entertaining friends. Agent has ownership interest in property.
Contact an agent
Home facts
- Year built:2025
- Listing ID #:1185386
- Added:148 day(s) ago
- Updated:January 08, 2026 at 01:33 PM
Rooms and interior
- Bedrooms:3
- Total bathrooms:3
- Full bathrooms:2
- Half bathrooms:1
- Living area:2,281 sq. ft.
Heating and cooling
- Cooling:Central Electric
- Heating:Heat Pump
Structure and exterior
- Roof:Composition
- Year built:2025
- Building area:2,281 sq. ft.
- Lot area:0.51 Acres
Schools
- High school:N/A
- Middle school:Banner Public School
- Elementary school:Banner Public School
Utilities
- Water:Public, Rural Water
Finances and disclosures
- Price:$439,900
- Price per sq. ft.:$192.85
New listings near 4747 Dutton Circle
- New
 $99,900Active4.66 Acres
$99,900Active4.66 AcresForeman Road, El Reno, OK 73036
MLS# 1208260Listed by: CULTIVATE REAL ESTATE - New
 $214,990Active3 beds 2 baths1,650 sq. ft.
$214,990Active3 beds 2 baths1,650 sq. ft.601 S Fillmore Avenue, El Reno, OK 73036
MLS# 1208194Listed by: LEGACY REAL ESTATE GROUP 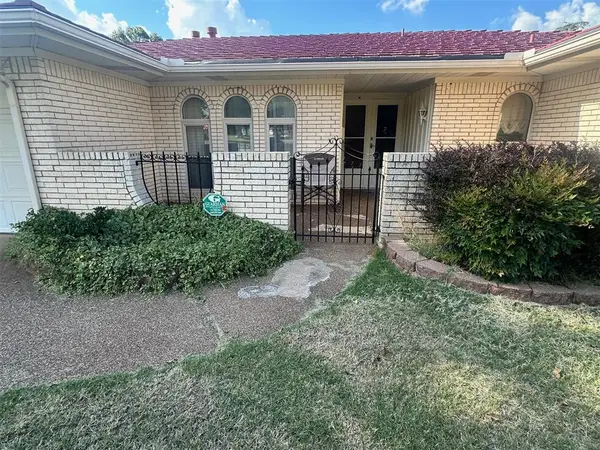 $175,000Pending2 beds 2 baths1,796 sq. ft.
$175,000Pending2 beds 2 baths1,796 sq. ft.900 Amity Lane, El Reno, OK 73036
MLS# 1206588Listed by: CULTIVATE REAL ESTATE- New
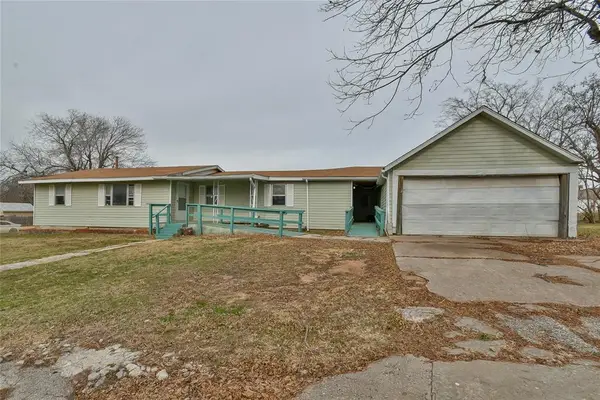 $119,900Active3 beds 1 baths1,592 sq. ft.
$119,900Active3 beds 1 baths1,592 sq. ft.418 W Penn Street, El Reno, OK 73036
MLS# 1207760Listed by: THUNDER TEAM REALTY - New
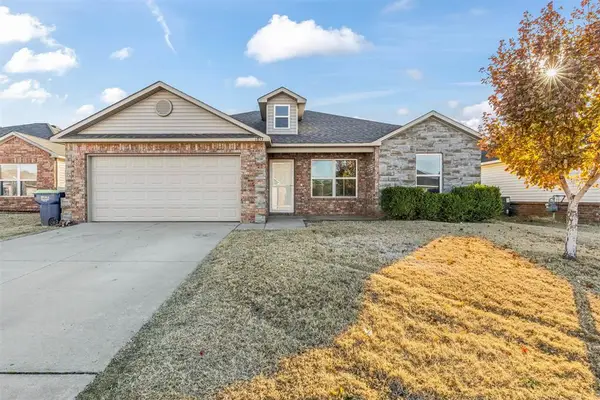 $190,000Active3 beds 2 baths1,132 sq. ft.
$190,000Active3 beds 2 baths1,132 sq. ft.1853 Schooner Road, El Reno, OK 73036
MLS# 1207695Listed by: BLACK LABEL REALTY - New
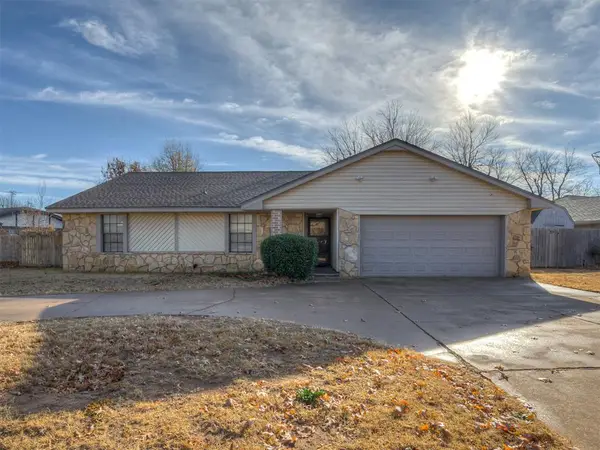 $267,000Active3 beds 3 baths2,369 sq. ft.
$267,000Active3 beds 3 baths2,369 sq. ft.2505 S Miles Avenue, El Reno, OK 73036
MLS# 1207513Listed by: BLACK LABEL REALTY - New
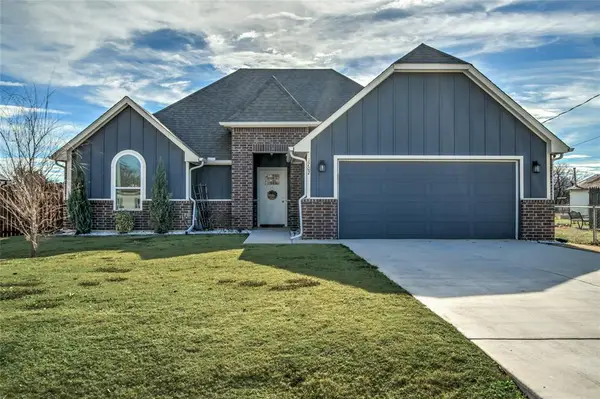 $273,000Active3 beds 2 baths1,478 sq. ft.
$273,000Active3 beds 2 baths1,478 sq. ft.1702 E Rogers Street, El Reno, OK 73036
MLS# 1206839Listed by: MODERN ABODE REALTY 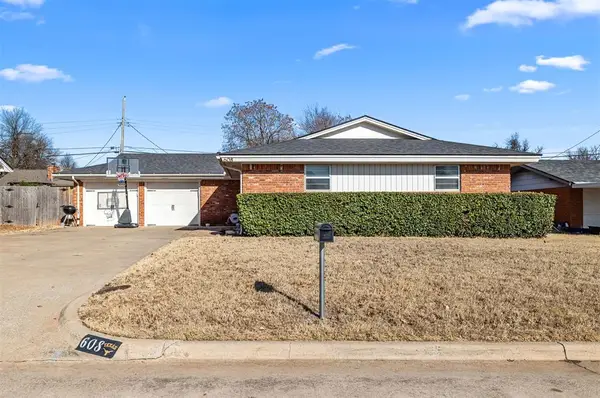 $209,900Active3 beds 2 baths1,705 sq. ft.
$209,900Active3 beds 2 baths1,705 sq. ft.608 SW 23rd Street, El Reno, OK 73036
MLS# 1206990Listed by: CULTIVATE REAL ESTATE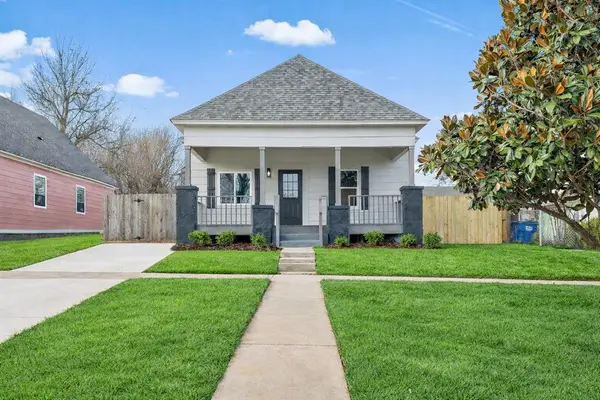 $179,900Active3 beds 2 baths1,314 sq. ft.
$179,900Active3 beds 2 baths1,314 sq. ft.413 N Rock Island Avenue, El Reno, OK 73036
MLS# 1206882Listed by: CULTIVATE REAL ESTATE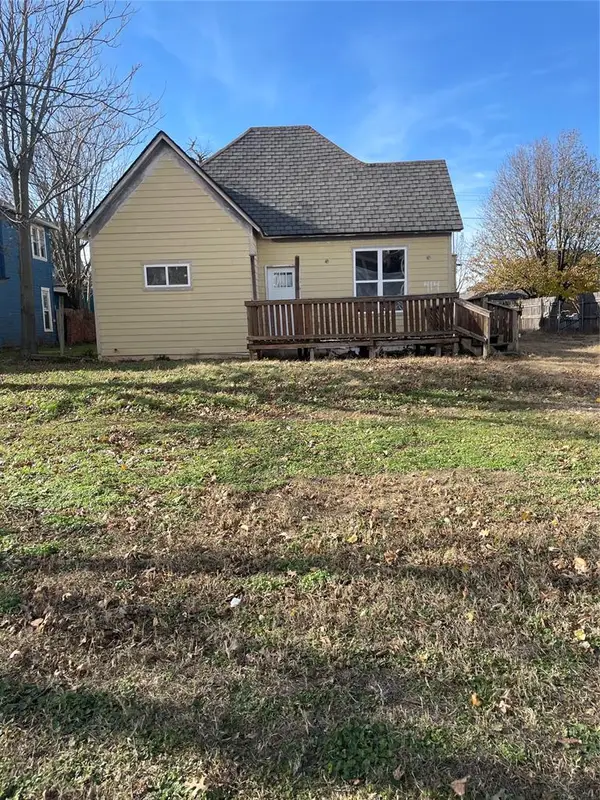 $129,000Active5 beds 4 baths1,810 sq. ft.
$129,000Active5 beds 4 baths1,810 sq. ft.414 S Choctaw Avenue, El Reno, OK 73036
MLS# 1206635Listed by: THE BROKERAGE
