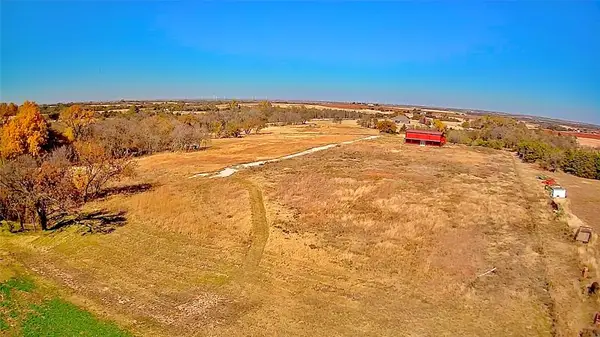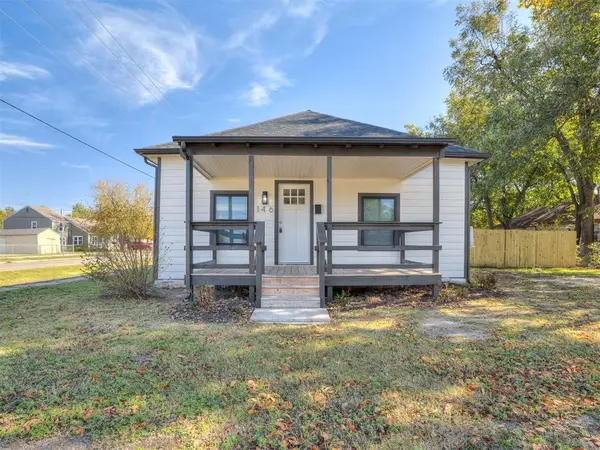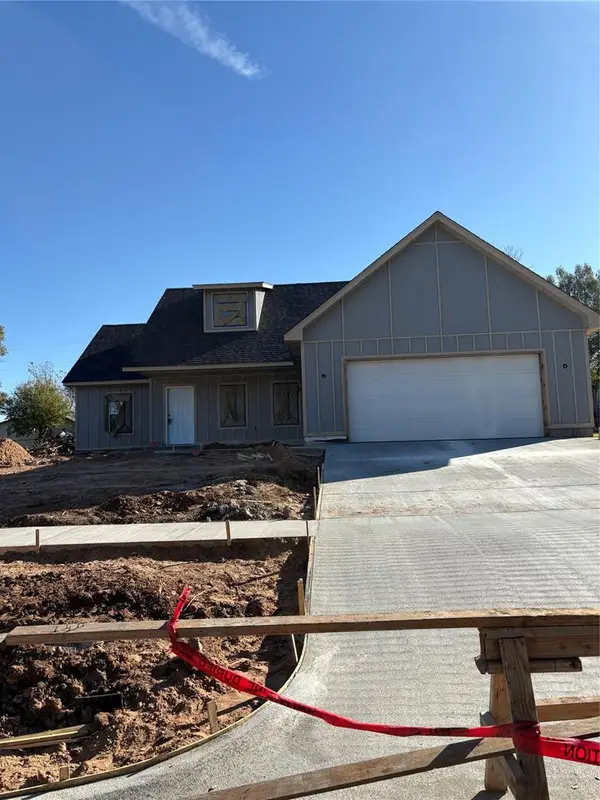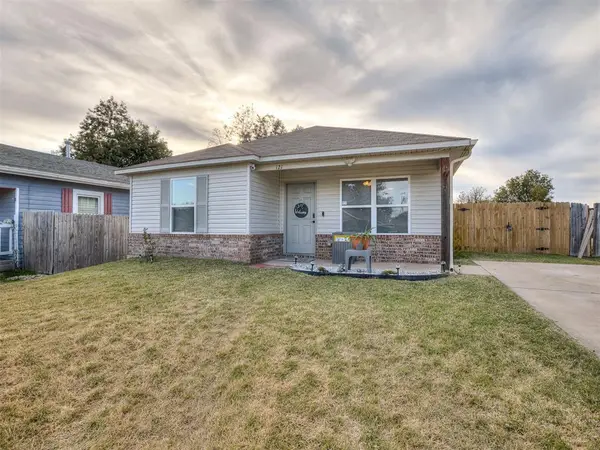516 S Macomb Avenue, El Reno, OK 73036
Local realty services provided by:ERA Courtyard Real Estate
Listed by: casey n. trejo
Office: cultivate real estate
MLS#:1172864
Source:OK_OKC
516 S Macomb Avenue,El Reno, OK 73036
$449,900
- 5 Beds
- 3 Baths
- 3,879 sq. ft.
- Single family
- Pending
Price summary
- Price:$449,900
- Price per sq. ft.:$115.98
About this home
Step into a living piece of El Reno’s history at 516 S Macomb Ave! Built in 1894 by one of the city’s first grocers, this stunning home blends historic charm with modern comforts. You’ll be greeted by original woodwork, intricate trim, and a grand staircase—true craftsmanship at its finest. The home’s door hardware, window trim, and many architectural details are original and engraved with 1899. Inside, the versatile floor plan offers multiple inviting living spaces, a beautiful kitchen with granite counters, and spacious bedrooms. The upstairs bathroom features the original clawfoot tub and a custom sliding door fashioned from a buffet sourced from the Skirvin Hotel in OKC. The former maid’s quarters and upstairs sleeping porch add to the home’s rich story, imagine how families once cooled off here during warm summers! The third floor offers a finished bonus space lined with newer windows and its own mini-split unit—perfect for a game room, studio, or additional living space. Step outside to a private backyard oasis complete with an in-ground pool, large deck, outdoor kitchen, and sprinkler system, perfect for entertaining or relaxing. A detached garage adds convenience and storage. This home even had a starring role! Featured in the 2019 movie 13 Minutes! According to the current owners, only five families have ever lived here—an incredible legacy for a home over 130 years old. Don’t miss your chance to own a piece of El Reno history, schedule your showing today!
Contact an agent
Home facts
- Year built:1894
- Listing ID #:1172864
- Added:165 day(s) ago
- Updated:November 17, 2025 at 09:07 PM
Rooms and interior
- Bedrooms:5
- Total bathrooms:3
- Full bathrooms:2
- Half bathrooms:1
- Living area:3,879 sq. ft.
Heating and cooling
- Cooling:Central Gas
- Heating:Central Gas
Structure and exterior
- Roof:Composition
- Year built:1894
- Building area:3,879 sq. ft.
- Lot area:0.29 Acres
Schools
- High school:El Reno HS
- Middle school:Etta Dale JHS
- Elementary school:Hillcrest ES,Leslie F Roblyer Learning Ctr,Lincoln Learning Ctr,Rose Witcher ES
Utilities
- Water:Public
Finances and disclosures
- Price:$449,900
- Price per sq. ft.:$115.98
New listings near 516 S Macomb Avenue
- New
 $2,500,000Active7 beds 7 baths8,282 sq. ft.
$2,500,000Active7 beds 7 baths8,282 sq. ft.8832 E Us Highway 66, El Reno, OK 73036
MLS# 1201436Listed by: BLACK LABEL REALTY - New
 $50,000Active1.06 Acres
$50,000Active1.06 Acres11130 N Clover Hill Road, El Reno, OK 73036
MLS# 1201726Listed by: WISE OAK REALTY LLC - New
 $65,000Active1.2 Acres
$65,000Active1.2 Acres11100 N Clover Hill Road, El Reno, OK 73036
MLS# 1201731Listed by: WISE OAK REALTY LLC - New
 $139,900Active3 beds 1 baths988 sq. ft.
$139,900Active3 beds 1 baths988 sq. ft.146 N Donald Avenue, El Reno, OK 73036
MLS# 1201046Listed by: KELLER WILLIAMS REALTY MULINIX - New
 $155,000Active2 beds 2 baths867 sq. ft.
$155,000Active2 beds 2 baths867 sq. ft.412 N Bickford Avenue, El Reno, OK 73036
MLS# 1201416Listed by: CADENCE REAL ESTATE - New
 $280,000Active3 beds 3 baths1,480 sq. ft.
$280,000Active3 beds 3 baths1,480 sq. ft.218 N Grand Avenue, El Reno, OK 73036
MLS# 1200572Listed by: EVOLVE REALTY AND ASSOCIATES - New
 $185,000Active3 beds 2 baths1,118 sq. ft.
$185,000Active3 beds 2 baths1,118 sq. ft.121 N M Avenue, El Reno, OK 73036
MLS# 1200326Listed by: THIS IS HOME REALTY - New
 $444,600Active4 beds 3 baths2,280 sq. ft.
$444,600Active4 beds 3 baths2,280 sq. ft.8574 Rip Way, El Reno, OK 73036
MLS# 1199788Listed by: PARTNERS REAL ESTATE LLC - New
 $23,000Active0.5 Acres
$23,000Active0.5 Acres607 W London Street, El Reno, OK 73036
MLS# 1200501Listed by: REAL BROKER LLC  $438,800Active3 beds 3 baths2,262 sq. ft.
$438,800Active3 beds 3 baths2,262 sq. ft.8571 Beth Lane, El Reno, OK 73036
MLS# 1200405Listed by: CHAMBERLAIN REALTY LLC
