605 Thompson Drive, El Reno, OK 73036
Local realty services provided by:ERA Courtyard Real Estate
Listed by:niki l higgins
Office:ariston realty llc.
MLS#:1184802
Source:OK_OKC
605 Thompson Drive,El Reno, OK 73036
$178,000
- 3 Beds
- 2 Baths
- 1,470 sq. ft.
- Single family
- Active
Price summary
- Price:$178,000
- Price per sq. ft.:$121.09
About this home
BACK ON MARKET: OFFERED TO BUYER: $5000 FOR CLOSING COSTS OR OTHER BUYER NEEDS and an Old Republic Residential Service Agreement and New Roof Coming! This likely custom-built home with 3 large bedrooms, 2 bathrooms, and a 1 car garage just got more desirable. The kitchen was beautifully updated through insurance company after a small kitchen fire including cabinets, countertops, flooring, and appliances except dishwasher. Original wood floors run throughout house except the kitchen and baths. Windows have been replaced in the past and siding added. Water heater is 2024. All bedrooms are large. The primary currently holds a king-sized bed and has room for quite a bit more furniture. There is not an attached bath. A full bath is right outside the primary bedroom. The second bath is at the end of the hall by the 2 secondary bedrooms. Most all rooms have new light fixtures or ceiling fans.
Contact an agent
Home facts
- Year built:1960
- Listing ID #:1184802
- Added:48 day(s) ago
- Updated:October 02, 2025 at 09:13 PM
Rooms and interior
- Bedrooms:3
- Total bathrooms:2
- Full bathrooms:2
- Living area:1,470 sq. ft.
Heating and cooling
- Cooling:Central Electric
- Heating:Central Gas
Structure and exterior
- Roof:Composition
- Year built:1960
- Building area:1,470 sq. ft.
- Lot area:0.17 Acres
Schools
- High school:El Reno HS
- Middle school:Etta Dale JHS
- Elementary school:Hillcrest ES,Leslie F Roblyer Learning Ctr,Lincoln Learning Ctr,Rose Witcher ES
Utilities
- Water:Public
Finances and disclosures
- Price:$178,000
- Price per sq. ft.:$121.09
New listings near 605 Thompson Drive
- New
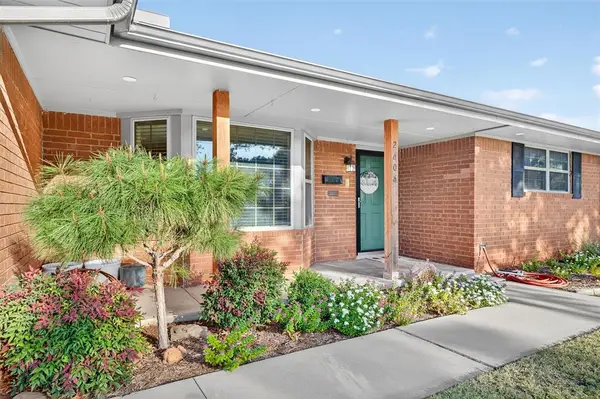 $245,000Active3 beds 2 baths1,731 sq. ft.
$245,000Active3 beds 2 baths1,731 sq. ft.2606 Ridgecrest Drive, El Reno, OK 73036
MLS# 1193772Listed by: CULTIVATE REAL ESTATE - New
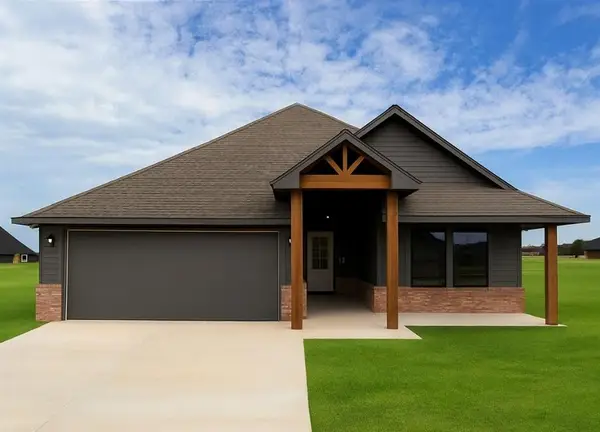 $344,900Active3 beds 2 baths1,852 sq. ft.
$344,900Active3 beds 2 baths1,852 sq. ft.8655 Kayce Street, El Reno, OK 73036
MLS# 1194062Listed by: HAMILWOOD REAL ESTATE - Open Sun, 2 to 4pmNew
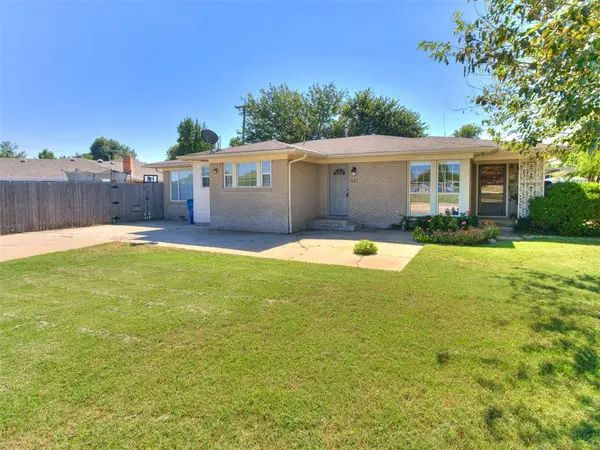 $182,900Active3 beds 2 baths1,619 sq. ft.
$182,900Active3 beds 2 baths1,619 sq. ft.601 Thompson Drive, El Reno, OK 73036
MLS# 1193914Listed by: CULTIVATE REAL ESTATE - New
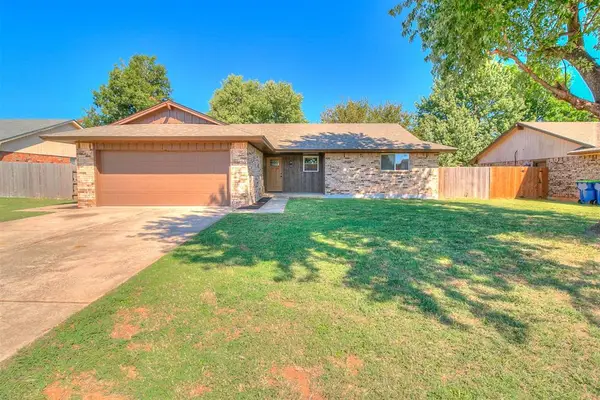 $189,900Active4 beds 2 baths1,181 sq. ft.
$189,900Active4 beds 2 baths1,181 sq. ft.508 SW 24th Street, El Reno, OK 73036
MLS# 1194016Listed by: CULTIVATE REAL ESTATE - New
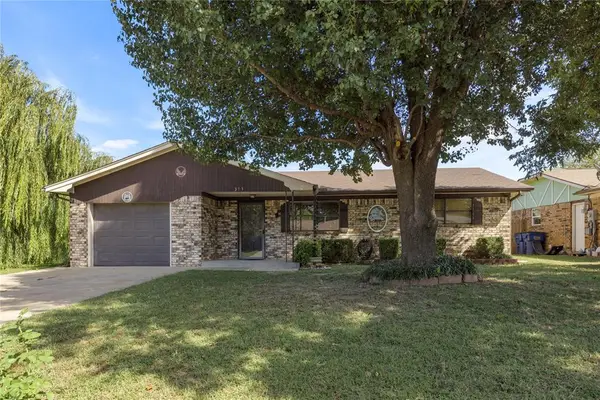 $150,000Active3 beds 1 baths1,165 sq. ft.
$150,000Active3 beds 1 baths1,165 sq. ft.313 Hal Drive, El Reno, OK 73036
MLS# 1193834Listed by: KW SUMMIT - New
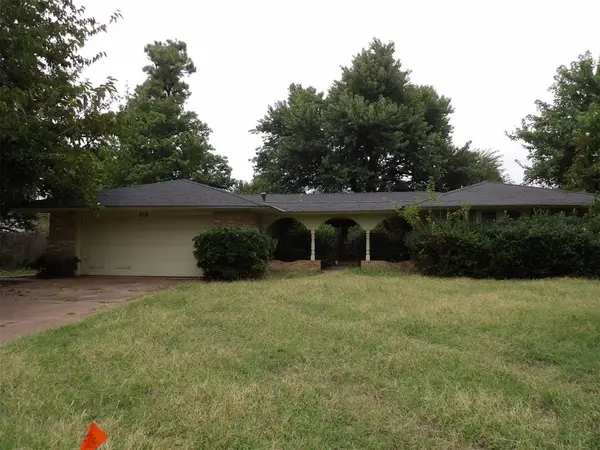 $130,000Active3 beds 2 baths1,789 sq. ft.
$130,000Active3 beds 2 baths1,789 sq. ft.818 SW 26th Place, El Reno, OK 73036
MLS# 1191332Listed by: STRATOS REALTY GROUP  $99,000Pending3 beds 2 baths1,080 sq. ft.
$99,000Pending3 beds 2 baths1,080 sq. ft.1412 S Evans Avenue, El Reno, OK 73036
MLS# 1193524Listed by: HOMESMART STELLAR REALTY- New
 $199,900Active4 beds 1 baths1,666 sq. ft.
$199,900Active4 beds 1 baths1,666 sq. ft.603 E Wade Street, El Reno, OK 73036
MLS# 1193508Listed by: METRO FIRST REALTY OF EDMOND - New
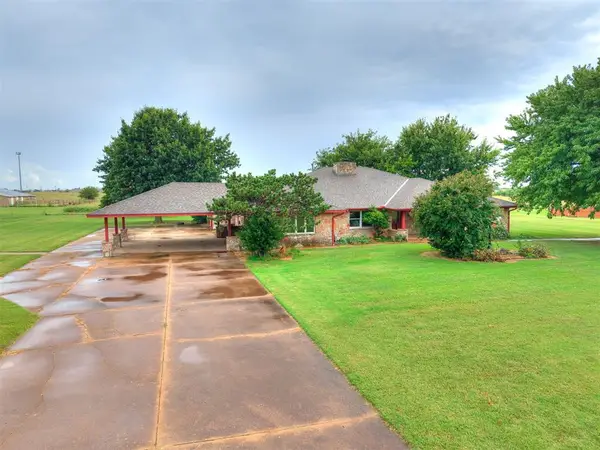 $384,200Active3 beds 3 baths2,821 sq. ft.
$384,200Active3 beds 3 baths2,821 sq. ft.1905 W Elm Street, El Reno, OK 73036
MLS# 1193366Listed by: MURPHY REAL ESTATE - New
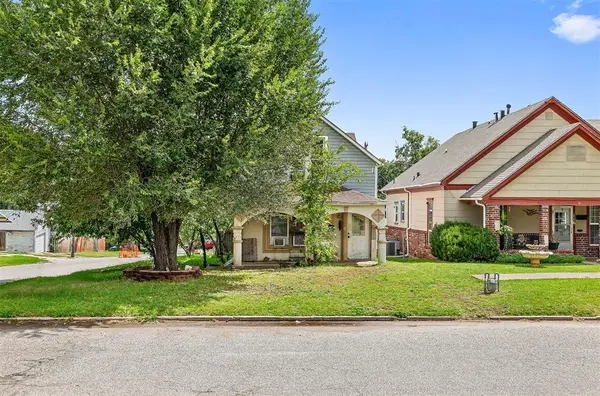 $169,900Active3 beds 2 baths1,760 sq. ft.
$169,900Active3 beds 2 baths1,760 sq. ft.120 N Macomb Avenue, El Reno, OK 73036
MLS# 1190312Listed by: CULTIVATE REAL ESTATE
