811 S Hoff Avenue, El Reno, OK 73036
Local realty services provided by:ERA Courtyard Real Estate
Listed by:sarah pruett
Office:bailee & co. real estate
MLS#:1192000
Source:OK_OKC
811 S Hoff Avenue,El Reno, OK 73036
$180,000
- 2 Beds
- 1 Baths
- 1,448 sq. ft.
- Single family
- Active
Price summary
- Price:$180,000
- Price per sq. ft.:$124.31
About this home
Step back in time while enjoying modern comfort in this beautifully preserved historic home. Built in nineteen twenty-four by the founder of Kelso's, the city's very first department store, this home is full of character and charm. The inviting screened-in front porch is perfect for morning coffee or relaxing evenings, while welcoming you into a space filled with warmth and history. Inside, the spacious living room features stunning ten-foot ceilings, elegant crown molding, and original built-ins, making it the perfect gathering place for family and friends. The large dining room seamlessly flows from the living area, creating a wonderful space for hosting memorable dinners and celebrations. The kitchen offers both function and vintage charm, while the primary bedroom makes a peaceful retreat. The bathroom showcases original nineteen twenty-four subway tile walls, a rare detail that ties the home to it's historic roots. The secondary bedroom offers plenty of space, ideal for family, guests or even a home office. The unique half basement provides plenty of room for storage or potential workspace. The home has received recognition for it's preservation, including a prestigious Citation of Merit for Historic Presentation from Preservation El Reno in two thousand two. Nestled in the heart of El Reno, you'll be close to the charm of downtown, local shops, dining, and community events. Come experience a piece of El Reno history. Welcome home!
Contact an agent
Home facts
- Year built:1924
- Listing ID #:1192000
- Added:8 day(s) ago
- Updated:September 27, 2025 at 12:35 PM
Rooms and interior
- Bedrooms:2
- Total bathrooms:1
- Full bathrooms:1
- Living area:1,448 sq. ft.
Heating and cooling
- Cooling:Central Electric
- Heating:Central Gas
Structure and exterior
- Roof:Composition
- Year built:1924
- Building area:1,448 sq. ft.
- Lot area:0.14 Acres
Schools
- High school:El Reno HS
- Middle school:Etta Dale JHS
- Elementary school:Rose Witcher ES
Finances and disclosures
- Price:$180,000
- Price per sq. ft.:$124.31
New listings near 811 S Hoff Avenue
- New
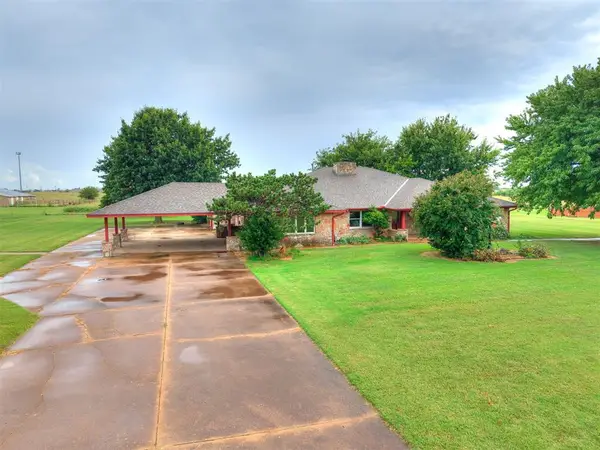 $384,200Active3 beds 3 baths2,821 sq. ft.
$384,200Active3 beds 3 baths2,821 sq. ft.1905 W Elm Street, El Reno, OK 73036
MLS# 1193366Listed by: MURPHY REAL ESTATE - New
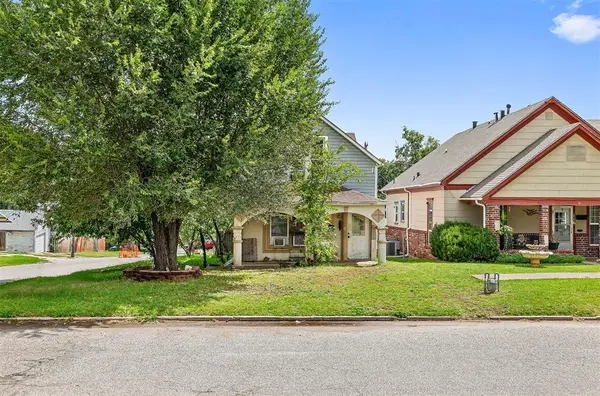 $169,900Active3 beds 2 baths1,760 sq. ft.
$169,900Active3 beds 2 baths1,760 sq. ft.120 N Macomb Avenue, El Reno, OK 73036
MLS# 1190312Listed by: CULTIVATE REAL ESTATE - New
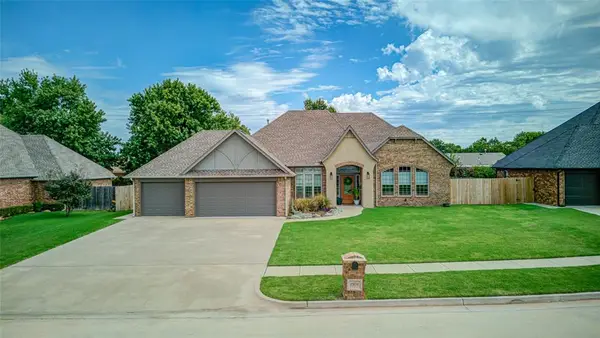 $307,000Active3 beds 2 baths1,852 sq. ft.
$307,000Active3 beds 2 baths1,852 sq. ft.1309 Fairfax Lane, El Reno, OK 73036
MLS# 1193109Listed by: REALTY EXPERTS, INC - New
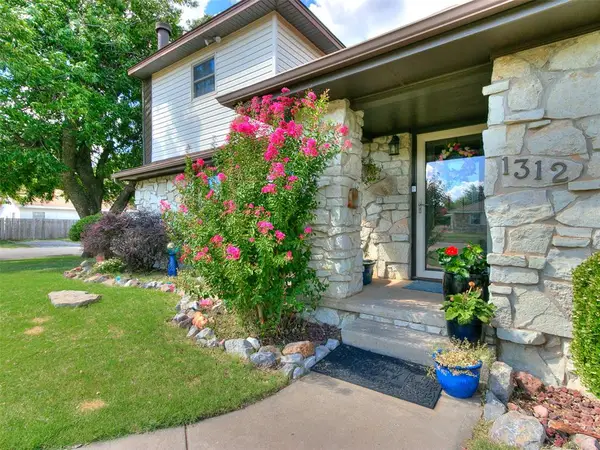 $229,900Active3 beds 3 baths2,094 sq. ft.
$229,900Active3 beds 3 baths2,094 sq. ft.1312 W Shuttee Street, El Reno, OK 73036
MLS# 1193140Listed by: MYLES ANN, MITCH & ASSOCIATES - New
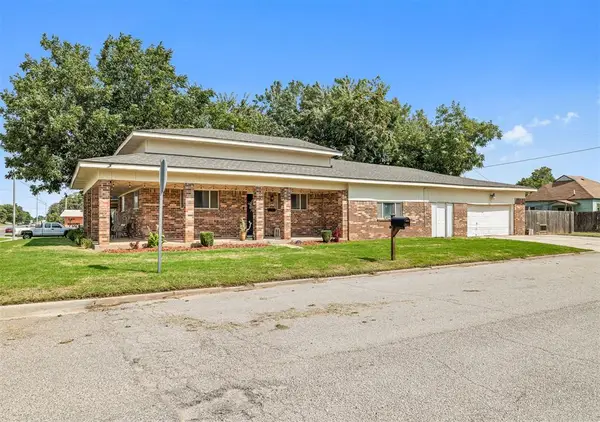 $189,900Active2 beds 1 baths1,740 sq. ft.
$189,900Active2 beds 1 baths1,740 sq. ft.400 N Choctaw Avenue, El Reno, OK 73036
MLS# 1191381Listed by: CULTIVATE REAL ESTATE - New
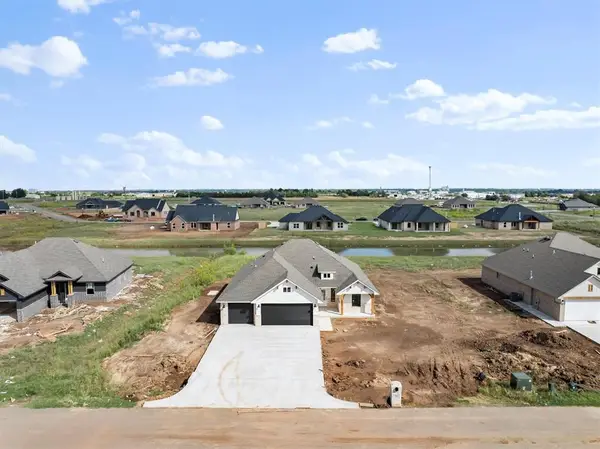 $349,900Active4 beds 2 baths1,838 sq. ft.
$349,900Active4 beds 2 baths1,838 sq. ft.8595 Kayce Street, El Reno, OK 73036
MLS# 1191984Listed by: CHINOWTH & COHEN - New
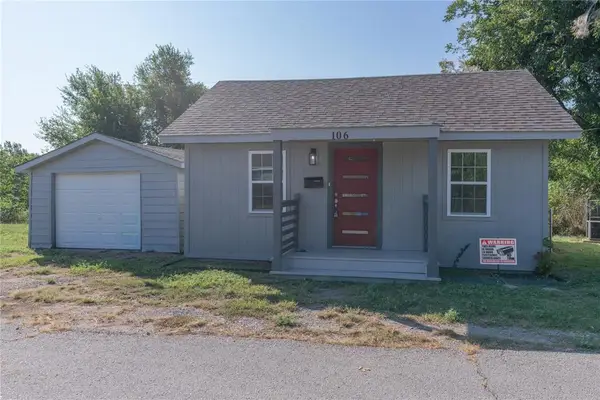 $129,900Active2 beds 1 baths684 sq. ft.
$129,900Active2 beds 1 baths684 sq. ft.106 Slant Street, El Reno, OK 73036
MLS# 1191410Listed by: LRE REALTY LLC - Open Sun, 2 to 4pmNew
 $322,915Active4 beds 3 baths1,990 sq. ft.
$322,915Active4 beds 3 baths1,990 sq. ft.3530 Manning Farms Boulevard, El Reno, OK 73036
MLS# 1191910Listed by: KELLER WILLIAMS CENTRAL OK ED 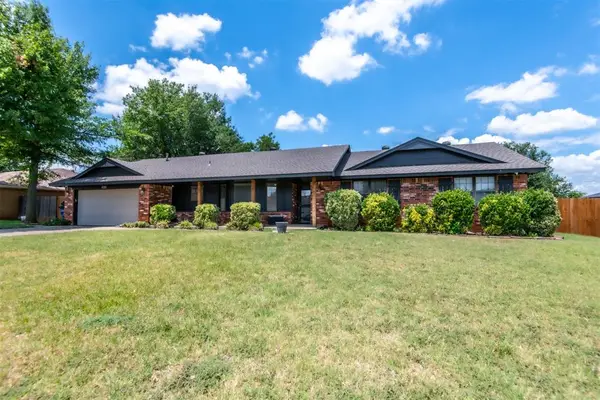 $242,000Pending3 beds 3 baths1,734 sq. ft.
$242,000Pending3 beds 3 baths1,734 sq. ft.Address Withheld By Seller, El Reno, OK 73036
MLS# 1192088Listed by: SALT REAL ESTATE INC
