8218 Bluestem Trail, El Reno, OK 73036
Local realty services provided by:ERA Courtyard Real Estate
Listed by: jenny burns
Office: keller williams central ok ed
MLS#:1190933
Source:OK_OKC
8218 Bluestem Trail,El Reno, OK 73036
$327,111
- 4 Beds
- 3 Baths
- 2,306 sq. ft.
- Single family
- Active
Price summary
- Price:$327,111
- Price per sq. ft.:$141.85
About this home
* $6000 spend your way builder incentive! ** Builder is also including new fridge!*** OVER ONE ACRE LOT!!! This charming TRENTON Floor Plan has all the living spaces that you need for you and your family! This home prides itself with a very convenient open-concept layout and features 4 bedrooms with flex and bonus rooms, 2.1 baths and SPRINKLER SYSTEM. Enjoy all the amenities of this dream home that boasts of designer finishes throughout, luxury vinyl flooring, marble granite countertops, open living area that flows to the kitchen with massive island, corner pantry and now includes a refrigerator!!! Flex room in the first floor and a bonus living area upstairs that is ideal for entertainment space or kids' playtime area - the possibilities are endless! Home is in close proximity to I-40, shopping, dining and entertainment scenes of Yukon & El Reno! This could be the perfect home sweet home for you and your family!
Contact an agent
Home facts
- Year built:2025
- Listing ID #:1190933
- Added:292 day(s) ago
- Updated:January 07, 2026 at 05:16 PM
Rooms and interior
- Bedrooms:4
- Total bathrooms:3
- Full bathrooms:2
- Half bathrooms:1
- Living area:2,306 sq. ft.
Heating and cooling
- Cooling:Central Electric
- Heating:Central Electric
Structure and exterior
- Roof:Composition
- Year built:2025
- Building area:2,306 sq. ft.
- Lot area:1.17 Acres
Schools
- High school:El Reno HS
- Middle school:Etta Dale JHS
- Elementary school:Rose Witcher ES
Utilities
- Water:Public
- Sewer:Septic Tank
Finances and disclosures
- Price:$327,111
- Price per sq. ft.:$141.85
New listings near 8218 Bluestem Trail
- New
 $99,900Active4.66 Acres
$99,900Active4.66 AcresForeman Road, El Reno, OK 73036
MLS# 1208260Listed by: CULTIVATE REAL ESTATE - New
 $214,990Active3 beds 2 baths1,650 sq. ft.
$214,990Active3 beds 2 baths1,650 sq. ft.601 S Fillmore Avenue, El Reno, OK 73036
MLS# 1208194Listed by: LEGACY REAL ESTATE GROUP 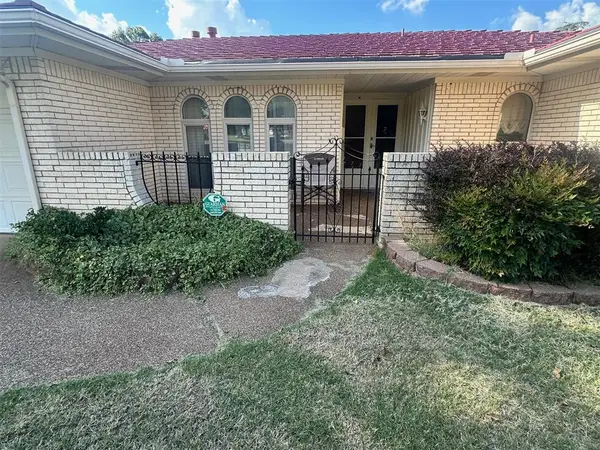 $175,000Pending2 beds 2 baths1,796 sq. ft.
$175,000Pending2 beds 2 baths1,796 sq. ft.900 Amity Lane, El Reno, OK 73036
MLS# 1206588Listed by: CULTIVATE REAL ESTATE- New
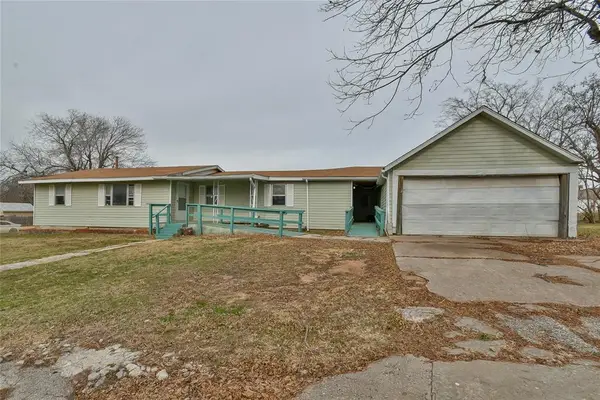 $119,900Active3 beds 1 baths1,592 sq. ft.
$119,900Active3 beds 1 baths1,592 sq. ft.418 W Penn Street, El Reno, OK 73036
MLS# 1207760Listed by: THUNDER TEAM REALTY - New
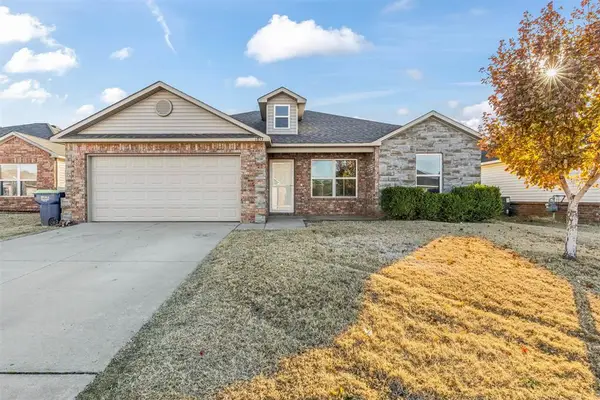 $190,000Active3 beds 2 baths1,132 sq. ft.
$190,000Active3 beds 2 baths1,132 sq. ft.1853 Schooner Road, El Reno, OK 73036
MLS# 1207695Listed by: BLACK LABEL REALTY - New
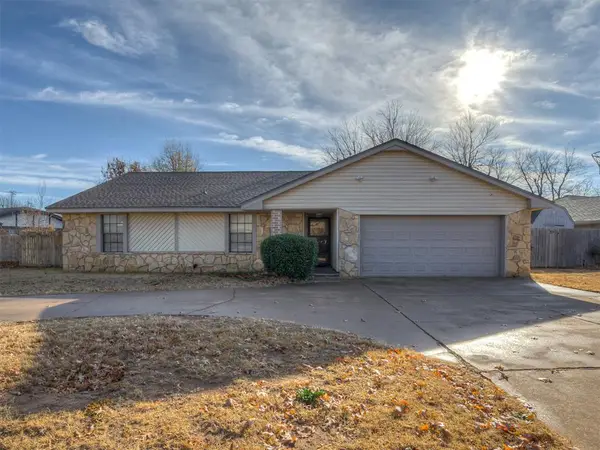 $267,000Active3 beds 3 baths2,369 sq. ft.
$267,000Active3 beds 3 baths2,369 sq. ft.2505 S Miles Avenue, El Reno, OK 73036
MLS# 1207513Listed by: BLACK LABEL REALTY - New
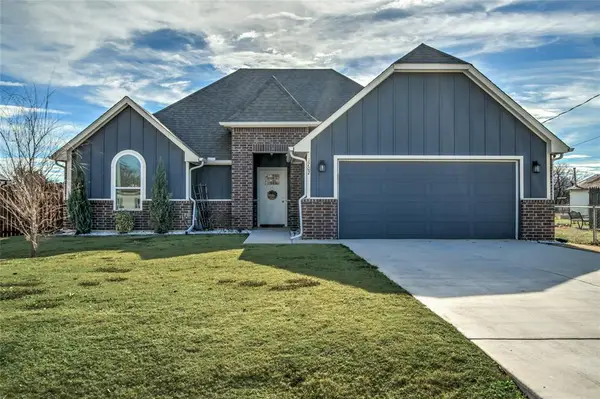 $273,000Active3 beds 2 baths1,478 sq. ft.
$273,000Active3 beds 2 baths1,478 sq. ft.1702 E Rogers Street, El Reno, OK 73036
MLS# 1206839Listed by: MODERN ABODE REALTY - New
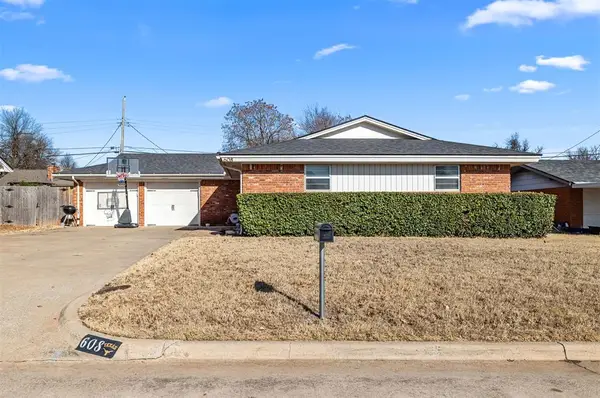 $209,900Active3 beds 2 baths1,705 sq. ft.
$209,900Active3 beds 2 baths1,705 sq. ft.608 SW 23rd Street, El Reno, OK 73036
MLS# 1206990Listed by: CULTIVATE REAL ESTATE 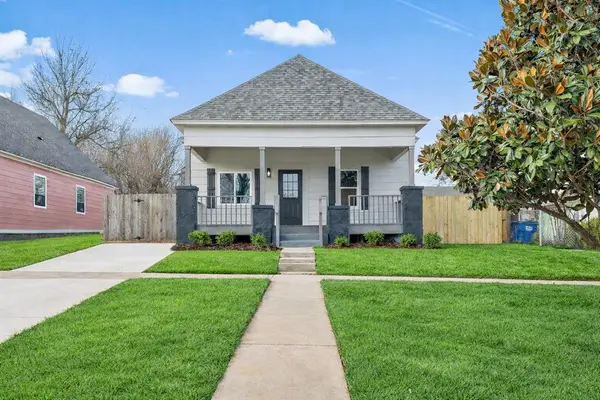 $179,900Active3 beds 2 baths1,314 sq. ft.
$179,900Active3 beds 2 baths1,314 sq. ft.413 N Rock Island Avenue, El Reno, OK 73036
MLS# 1206882Listed by: CULTIVATE REAL ESTATE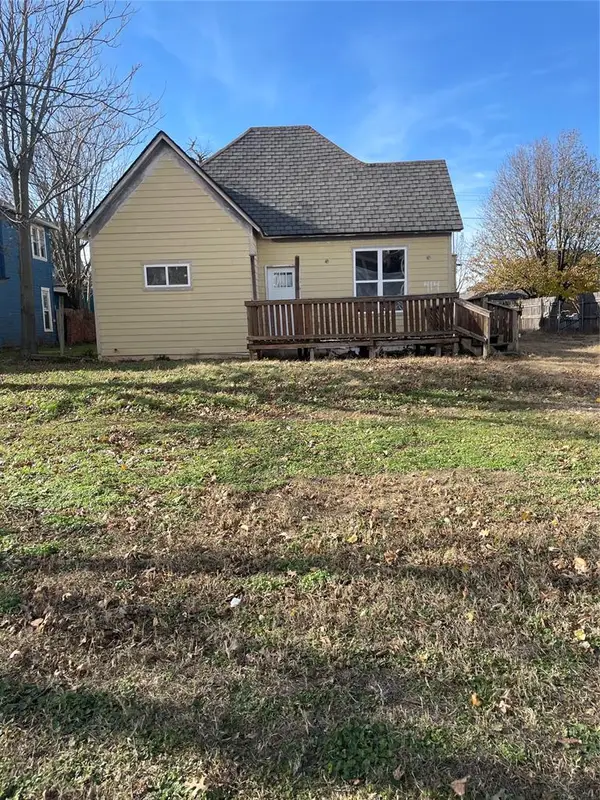 $129,000Active5 beds 4 baths1,810 sq. ft.
$129,000Active5 beds 4 baths1,810 sq. ft.414 S Choctaw Avenue, El Reno, OK 73036
MLS# 1206635Listed by: THE BROKERAGE
