310 Elkview Drive, Elk City, OK 73644
Local realty services provided by:ERA Courtyard Real Estate
Listed by: kimberly hamm
Office: moxy realty
MLS#:1194609
Source:OK_OKC
310 Elkview Drive,Elk City, OK 73644
$289,900
- 3 Beds
- 2 Baths
- 2,340 sq. ft.
- Single family
- Active
Price summary
- Price:$289,900
- Price per sq. ft.:$123.89
About this home
Holy smokes! Welcome to your new home. This beautiful split floor plan home is nestled in a quiet, established neighborhood on the south side of Elk City and has numerous updates and extras. As you enter the home, you will notice how open and large the living, dining and kitchen are along with the gorgeous fireplace anchoring the living area. The home features new Karndean design flooring and new recessed lighting throughout all of the main living area along with new baseboards, paint and blinds throughout the entire house. The primary bedroom contains new carpet and a bonus office/storage room attached to it. All of the bedrooms and bathrooms are extremely spacious, and both bathrooms contain new vanities. The beautiful kitchen has been opened to the living area and has new stainless steel appliances, a large kitchen island, and a spacious pantry. The home has an abundance of storage options and large closets throughout. As if all of those inside features aren't enough, there is also an in-ground storm shelter in the oversized garage, a generator for those pesky power outages and a covered patio with plenty of privacy in the backyard. The yard also contains a sprinkler system in the front and backyard, making yard maintenance a breeze. The HVAC system was also just replaced 10 years ago. This house has so much to offer. You don't want to miss your chance to check it out and make it yours!
Contact an agent
Home facts
- Year built:1982
- Listing ID #:1194609
- Added:94 day(s) ago
- Updated:January 08, 2026 at 01:41 PM
Rooms and interior
- Bedrooms:3
- Total bathrooms:2
- Full bathrooms:2
- Living area:2,340 sq. ft.
Heating and cooling
- Cooling:Central Electric
- Heating:Central Gas
Structure and exterior
- Roof:Composition
- Year built:1982
- Building area:2,340 sq. ft.
- Lot area:0.29 Acres
Schools
- High school:Elk City HS
- Middle school:Elk City MS
- Elementary school:Elk City ES,Elk City Ies
Finances and disclosures
- Price:$289,900
- Price per sq. ft.:$123.89
New listings near 310 Elkview Drive
- New
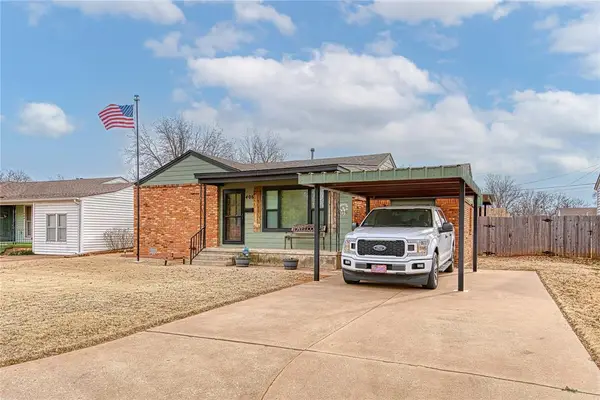 $183,800Active3 beds 2 baths1,576 sq. ft.
$183,800Active3 beds 2 baths1,576 sq. ft.406 Mcarthur Boulevard, Elk City, OK 73644
MLS# 1208097Listed by: MOXY REALTY - New
 $47,000Active2 beds 2 baths712 sq. ft.
$47,000Active2 beds 2 baths712 sq. ft.418 W 8th Street, Elk City, OK 73644
MLS# 1207950Listed by: EXPLORATION REALTY LLC - New
 $149,000Active3 beds 2 baths1,288 sq. ft.
$149,000Active3 beds 2 baths1,288 sq. ft.519 N State Avenue, Elk City, OK 73644
MLS# 1207449Listed by: MOXY REALTY 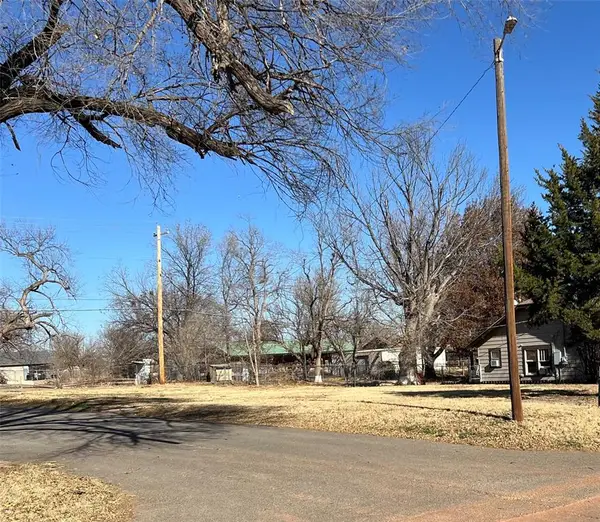 $20,000Active0.16 Acres
$20,000Active0.16 Acres825 W B Avenue, Elk City, OK 73644
MLS# 1206567Listed by: UC OK SUNSET REALTY & AUCTIONS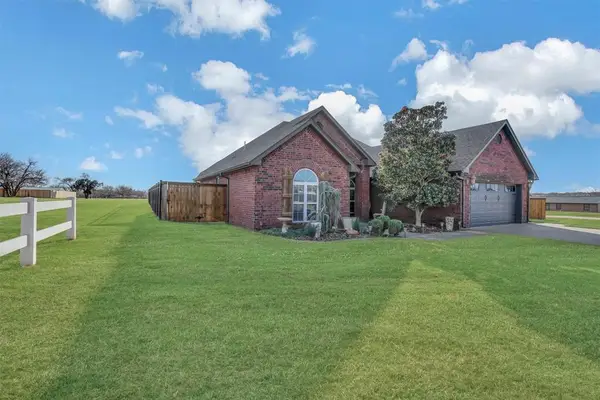 $311,000Pending3 beds 3 baths1,642 sq. ft.
$311,000Pending3 beds 3 baths1,642 sq. ft.606 E 3rd Street, Elk City, OK 73644
MLS# 1206546Listed by: UC OK SUNSET REALTY & AUCTIONS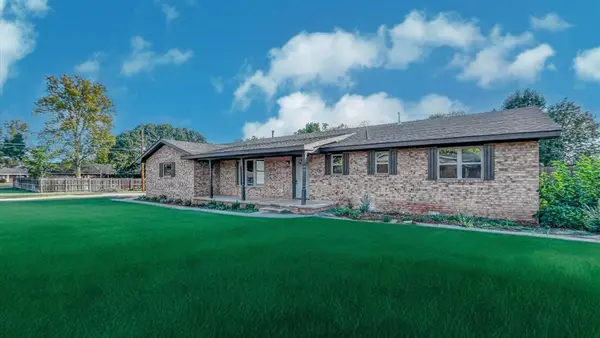 $199,000Pending3 beds 4 baths1,640 sq. ft.
$199,000Pending3 beds 4 baths1,640 sq. ft.602 N Oklahoma Avenue, Elk City, OK 73644
MLS# 1206232Listed by: WESTERN OKLAHOMA REALTY LLC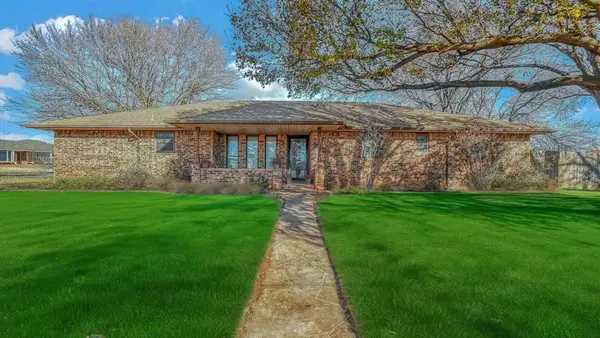 $218,000Active3 beds 4 baths1,876 sq. ft.
$218,000Active3 beds 4 baths1,876 sq. ft.111 Shannon Drive, Elk City, OK 73644
MLS# 1205368Listed by: WESTERN OKLAHOMA REALTY LLC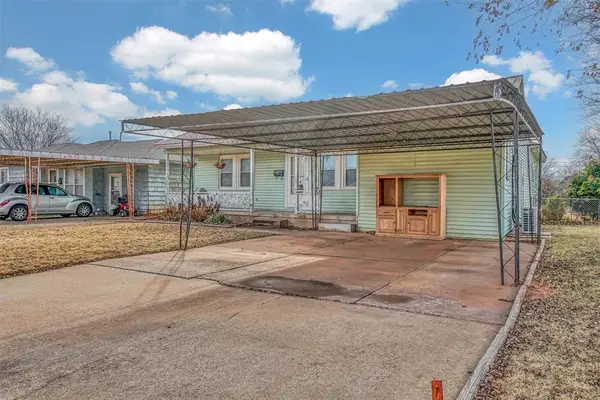 $139,000Active3 beds 2 baths1,418 sq. ft.
$139,000Active3 beds 2 baths1,418 sq. ft.131 Thornton Lane, Elk City, OK 73644
MLS# 1205616Listed by: WESTERN OKLAHOMA REALTY LLC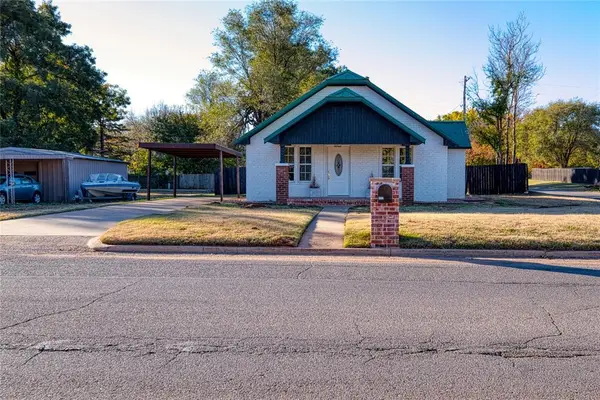 $180,000Active2 beds 1 baths1,036 sq. ft.
$180,000Active2 beds 1 baths1,036 sq. ft.1222 W 7th Street, Elk City, OK 73644
MLS# 1205066Listed by: EVOLVE REALTY AND ASSOCIATES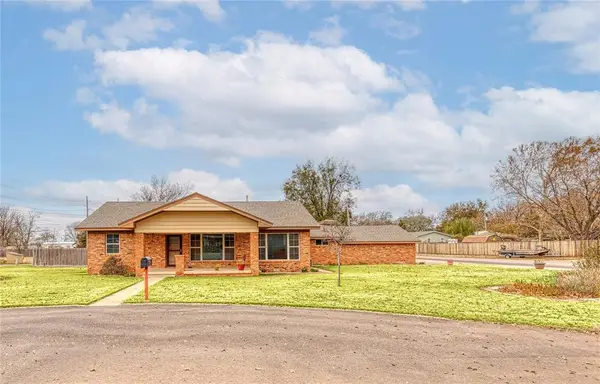 $329,000Active4 beds 2 baths2,000 sq. ft.
$329,000Active4 beds 2 baths2,000 sq. ft.519 N Peace Avenue, Elk City, OK 73644
MLS# 1204336Listed by: MOXY REALTY
