23790 E County Road 1630, Elmore City, OK 73433
Local realty services provided by:ERA Courtyard Real Estate
Listed by: skylar finnestad
Office: salt real estate pauls valley
MLS#:1181048
Source:OK_OKC
23790 E County Road 1630,Elmore City, OK 73433
$358,000
- 2 Beds
- 1 Baths
- 1,000 sq. ft.
- Single family
- Active
Price summary
- Price:$358,000
- Price per sq. ft.:$358
About this home
This updated property is ready for the horse enthusiasts or anyone seeking a fully equipped rural setup. The classic 2-bedroom, 1-bath home sits on 20 fully fenced acres and has been thoughtfully renovated inside and out. Enjoy real pecan hardwood floors throughout, an open-concept layout, and a spacious covered back porch that flows into a fenced backyard—perfect for relaxing or entertaining.
Originally remodeled in 2017, the home received additional upgrades in 2024, including all-new interior paint and updated exterior siding in 2023. A storm shelter offers added peace of mind, and a 50-amp plug is available for RV or trailer hookups—ideal for guests or travel prep.
Equine-ready and designed with care, the 30x40 main barn features a 28x40 addition, 4 horse stalls with individual 10x20 pipe runs, and a central 60x60 pipe pen. The barn includes a climate-controlled tack room, wash room with hot water, feed room, utility sink, ceiling fans throughout, and concrete floors with drains for easy cleaning and maintenance. A detached 2-car garage with concrete flooring adds even more storage and functionality.
For those who love the outdoors, the 1.5-acre stocked pond offers a peaceful spot to fish or unwind. With unrestricted land use, this property provides the freedom to live, work, and ride on your own terms.
Pre-approval or proof of funds required to schedule showings!
Contact an agent
Home facts
- Year built:1973
- Listing ID #:1181048
- Added:119 day(s) ago
- Updated:November 16, 2025 at 01:33 PM
Rooms and interior
- Bedrooms:2
- Total bathrooms:1
- Full bathrooms:1
- Living area:1,000 sq. ft.
Heating and cooling
- Cooling:Central Electric
- Heating:Central Electric
Structure and exterior
- Roof:Metal
- Year built:1973
- Building area:1,000 sq. ft.
- Lot area:20 Acres
Schools
- High school:Senior HS
- Middle school:Elmore City JHS
- Elementary school:Elmore City-Pernell ES
Finances and disclosures
- Price:$358,000
- Price per sq. ft.:$358
New listings near 23790 E County Road 1630
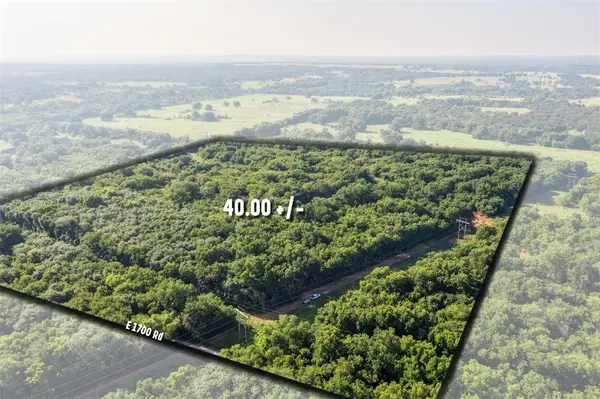 $185,000Active40 Acres
$185,000Active40 Acres3 E 1700 Road, Elmore City, OK 73433
MLS# 1196672Listed by: PIONEER REALTY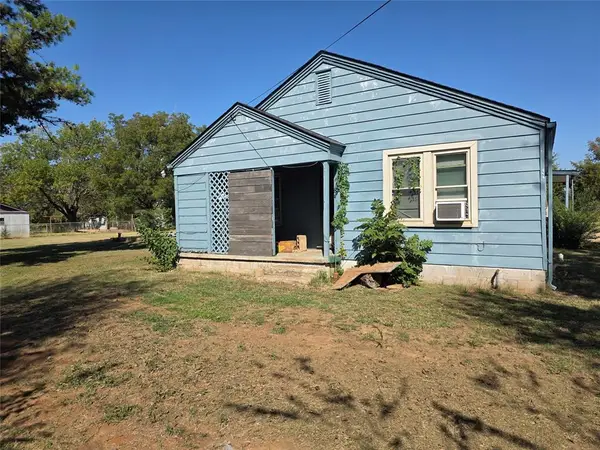 $60,000Active3 beds 1 baths1,094 sq. ft.
$60,000Active3 beds 1 baths1,094 sq. ft.607 N School Avenue, Elmore City, OK 73433
MLS# 1196359Listed by: CHAMBERLAIN REALTY LLC $95,000Active20 Acres
$95,000Active20 Acres1 E 1700 Road, Elmore City, OK 73433
MLS# 1196435Listed by: PIONEER REALTY $599,000Active3 beds 3 baths2,760 sq. ft.
$599,000Active3 beds 3 baths2,760 sq. ft.24286 E County Road 1580 Road, Elmore City, OK 73433
MLS# 1196064Listed by: BLACK HAT REALTY, LLC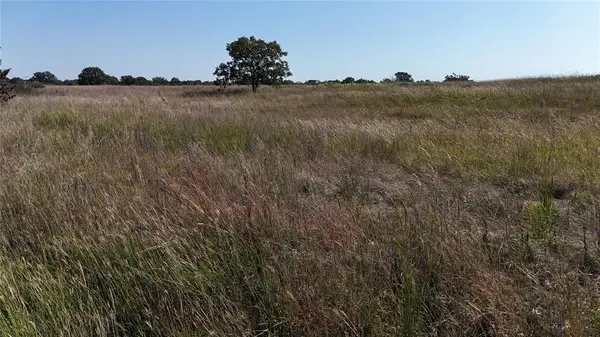 $225,000Pending60 Acres
$225,000Pending60 Acres0000 E 1590 Road, Elmore City, OK 73433
MLS# 1194858Listed by: CROSS C REALTY LLC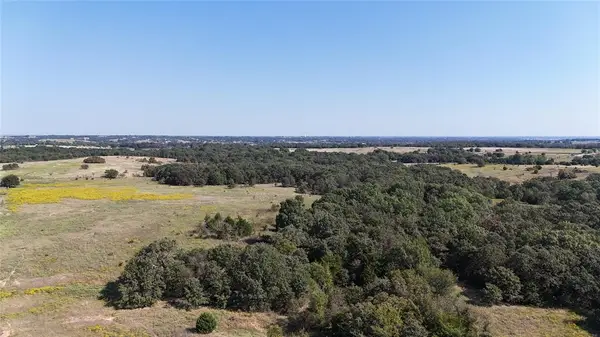 $300,000Active80 Acres
$300,000Active80 Acres999 E 1590 Road, Elmore City, OK 73433
MLS# 1194865Listed by: CROSS C REALTY LLC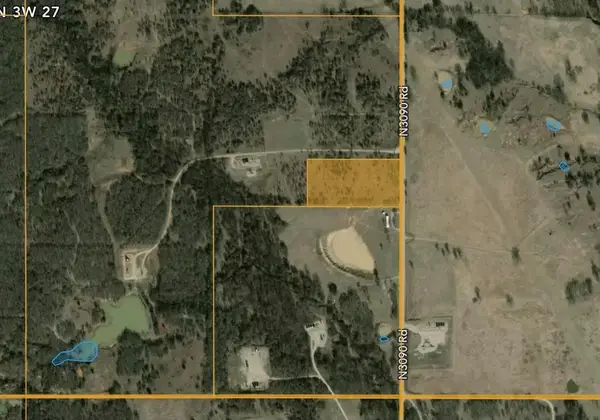 $34,900Pending5 Acres
$34,900Pending5 AcresN N/a Road, Elmore City, OK 73433
MLS# 1192577Listed by: KALHOR GROUP REALTY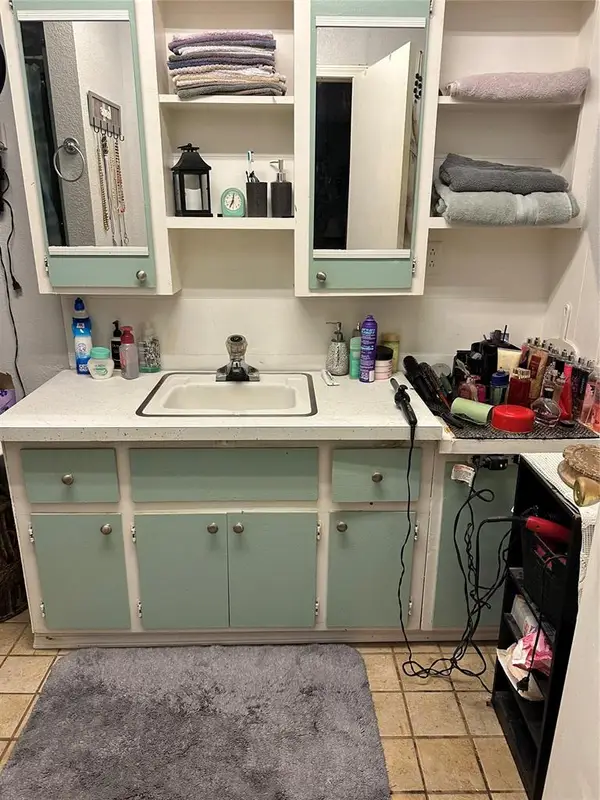 $316,000Active3 beds 2 baths2,688 sq. ft.
$316,000Active3 beds 2 baths2,688 sq. ft.24737 N N County Road 3162 Road, Elmore City, OK 73433
MLS# 1192347Listed by: JARMAN REALTY, INC.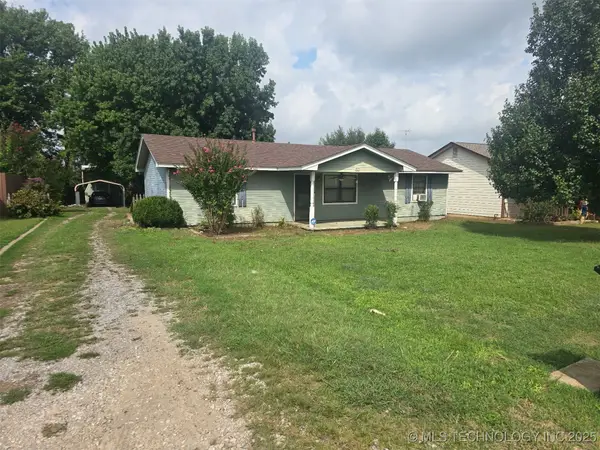 $134,000Active3 beds 2 baths1,152 sq. ft.
$134,000Active3 beds 2 baths1,152 sq. ft.405 N Missouri Street, Elmore City, OK 73433
MLS# 2532091Listed by: TURBO TIME REALTY LLC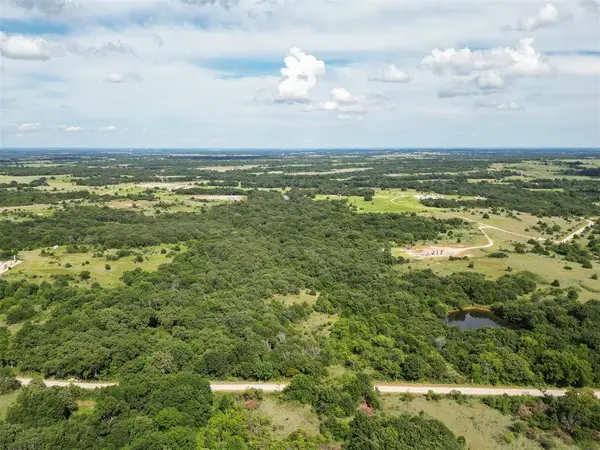 $150,000Active40 Acres
$150,000Active40 Acres7083 N 3095 Road, Elmore City, OK 73433
MLS# 1185786Listed by: METRO FIRST REALTY
