11115 W Hwy 412, Enid, OK 73703
Local realty services provided by:ERA CS Raper & Son
11115 W Hwy 412,Enid, OK 73703
$1,500,000
- 4 Beds
- 6 Baths
- 4,374 sq. ft.
- Single family
- Active
Listed by: jenny smithson
Office: lippard realty
MLS#:2545573
Source:OK_NORES
Price summary
- Price:$1,500,000
- Price per sq. ft.:$342.94
About this home
Experience private country living at its finest just minutes from Enid. This exceptional, smart home property offers 52± acres of beautifullymaintained land featuring a pond with boat dock, gated entry, and an impressive list of upgrades and amenities designed for comfort,recreation, and self-sufficiency. The home features a downstairs primary suite with steam shower, and electric fireplace, creating theperfect retreat. The main living area includes a wood-burning fireplace, while the front sitting room features another electric fireplace,offering warmth and charm throughout. The gourmet kitchen is a chef’s dream, complete with Sub-Zero refrigerator, Wolf double ovenswith 4 gas burners, griddle, and French top, two dishwashers, built-in ice maker, center island, and custom cabinetry throughout.Additional amenities include a wine cellar, private fitness room/bedroom garage apartment, a flex space with handicap accessiblebathroom, whole-home Generac generator, security camera system, and an oversized 3-car garage. Enjoy year-round relaxation in theenclosed inground swimming pool featuring a retractable roof, or entertain guests outdoors around the circle driveway and openacreage. The barn is insulated, heated, and includes a car lift, lean-to, two horse stalls (one converted into a custom chicken coop), plusan additional standalone chicken coop. The property is well-equipped for livestock and maintenance with multiple cattle waterers and aninground sprinkler system all supplied by the property’s water well. A new roof was installed in July 2025. A truly one-of-a-kind propertyoffering luxury, function, and privacy—perfectly blending country life with modern convenience.
Contact an agent
Home facts
- Year built:1997
- Listing ID #:2545573
- Added:112 day(s) ago
- Updated:February 21, 2026 at 04:07 PM
Rooms and interior
- Bedrooms:4
- Total bathrooms:6
- Full bathrooms:5
- Living area:4,374 sq. ft.
Heating and cooling
- Cooling:3+ Units, Central Air
- Heating:Central, Gas
Structure and exterior
- Year built:1997
- Building area:4,374 sq. ft.
- Lot area:53 Acres
Schools
- High school:Enid
- Elementary school:Prairie View
Utilities
- Water:Well
Finances and disclosures
- Price:$1,500,000
- Price per sq. ft.:$342.94
- Tax amount:$6,124 (2024)
New listings near 11115 W Hwy 412
- New
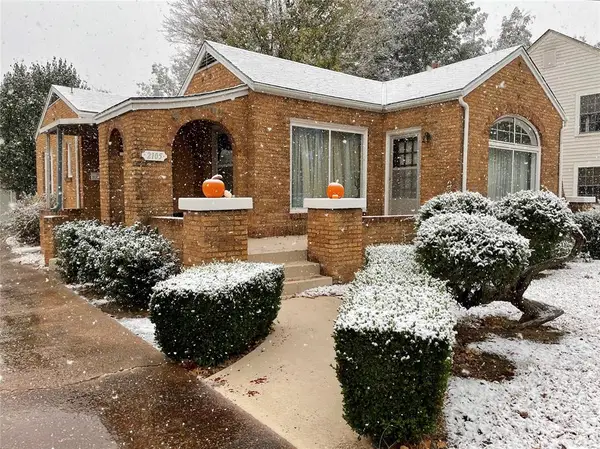 $150,000Active3 beds 1 baths1,377 sq. ft.
$150,000Active3 beds 1 baths1,377 sq. ft.2105 W Broadway Avenue, Enid, OK 73703
MLS# 1214731Listed by: CB/MIKE JONES COMPANY - New
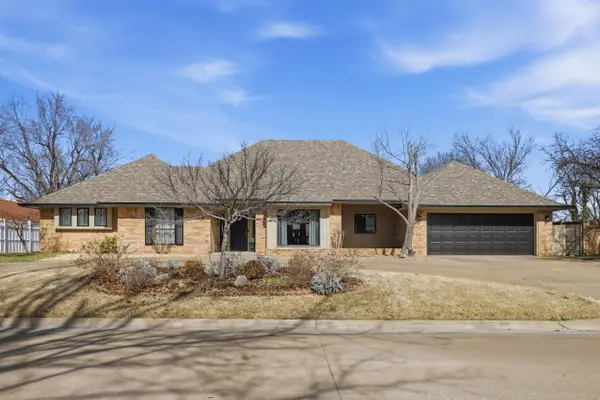 $375,000Active4 beds 3 baths2,701 sq. ft.
$375,000Active4 beds 3 baths2,701 sq. ft.4102 Country Club, Enid, OK 73703
MLS# 20260199Listed by: REMAX PREMIER - New
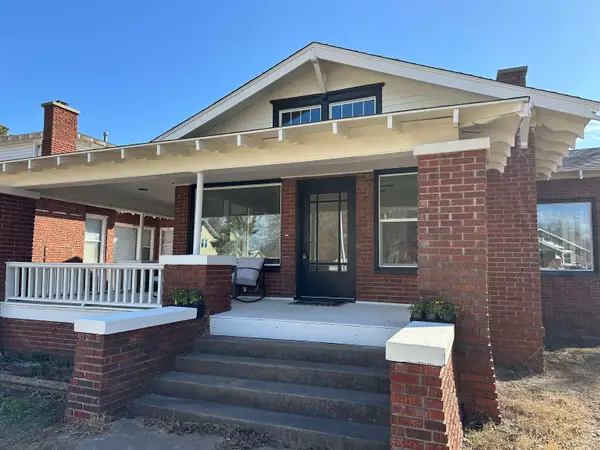 $164,900Active3 beds 2 baths1,400 sq. ft.
$164,900Active3 beds 2 baths1,400 sq. ft.1407 W Broadway, Enid, OK 73703
MLS# 20260204Listed by: REMAX PREMIER - New
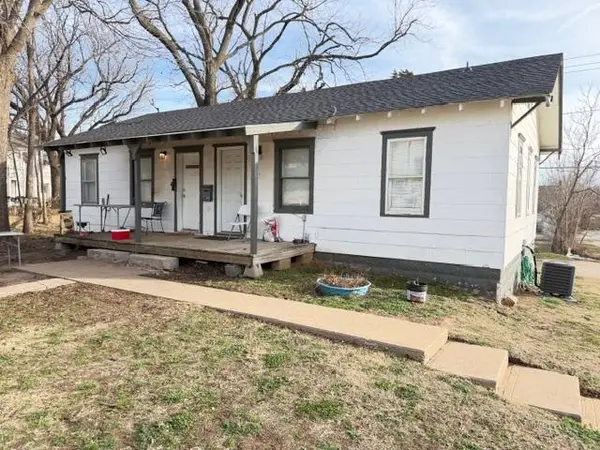 $99,500Active-- beds -- baths
$99,500Active-- beds -- baths121 N 20th St, Enid, OK 73701
MLS# 20260201Listed by: C-21 HOMES PLUS - New
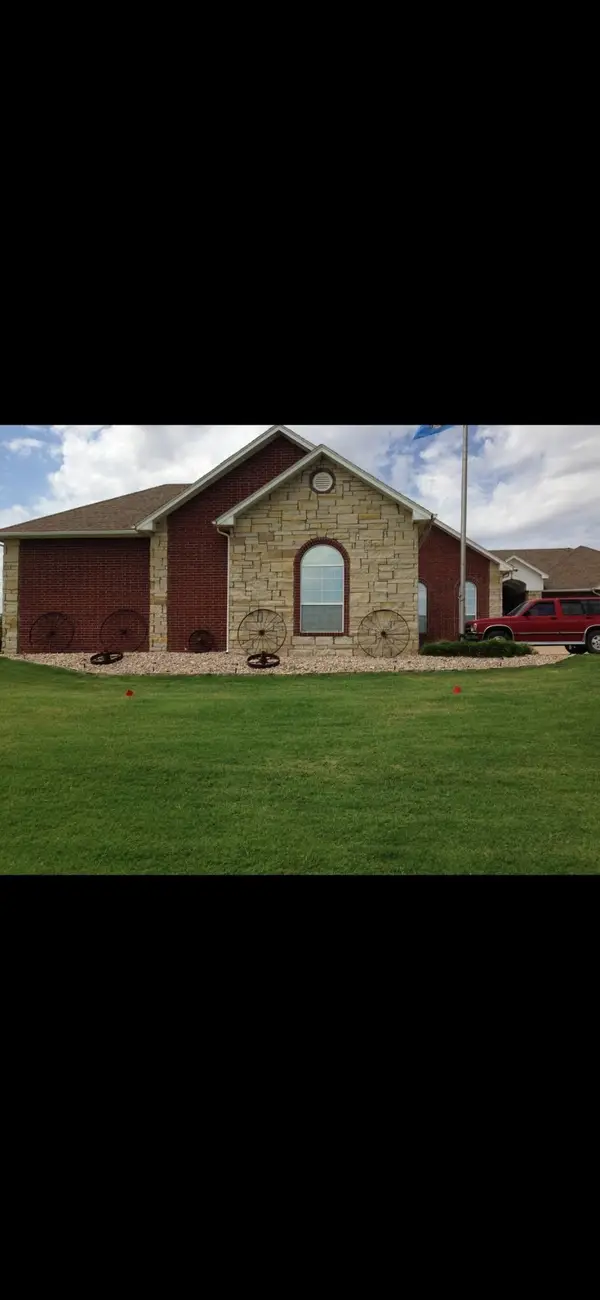 $599,900Active6 beds 3 baths3,200 sq. ft.
$599,900Active6 beds 3 baths3,200 sq. ft.52 Old Post, Enid, OK 73703
MLS# 20260198Listed by: JENSEN HURLEY REALTORS - New
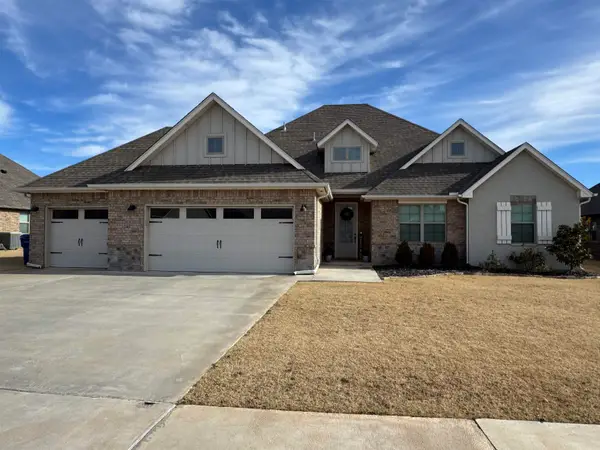 $389,900Active4 beds 2 baths2,221 sq. ft.
$389,900Active4 beds 2 baths2,221 sq. ft.911 Stonebridge Village Drive, Enid, OK 73703
MLS# 20260195Listed by: EPIC R E - New
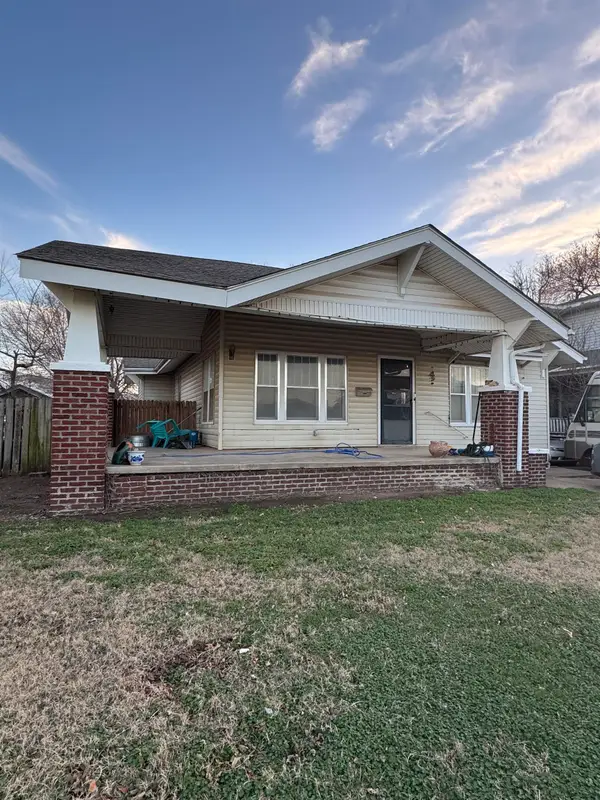 $136,900Active3 beds 2 baths1,470 sq. ft.
$136,900Active3 beds 2 baths1,470 sq. ft.1011 W Cherokee, Enid, OK 73703
MLS# 20260193Listed by: COBBLESTONE REALTY PARTNERS - New
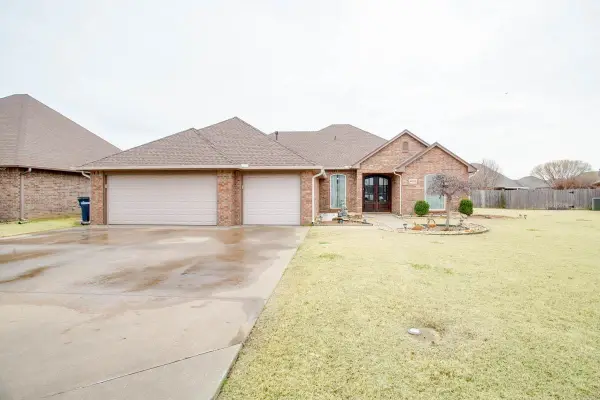 $357,900Active3 beds 3 baths2,320 sq. ft.
$357,900Active3 beds 3 baths2,320 sq. ft.4601 Sunshine Circle, Enid, OK 73703
MLS# 20260192Listed by: COLDWELL BANKER REALTY III, LLC - New
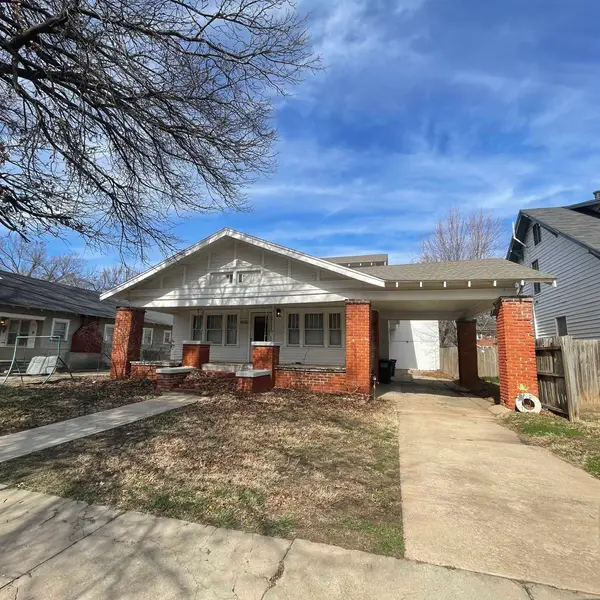 $84,500Active4 beds 4 baths2,425 sq. ft.
$84,500Active4 beds 4 baths2,425 sq. ft.1610 W Maine St, Enid, OK 73703
MLS# 20260190Listed by: MCGRAW ELITE - New
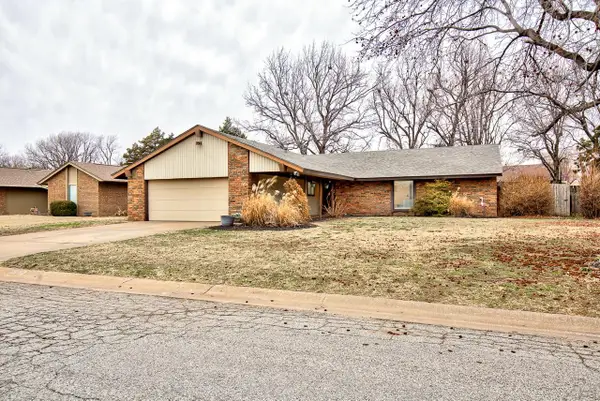 $250,000Active3 beds 2 baths1,876 sq. ft.
$250,000Active3 beds 2 baths1,876 sq. ft.2080 Windmill, Enid, OK 73703
MLS# 20260189Listed by: REMAX PREMIER

