12 Chisholm Ln, Enid, OK 73703
Local realty services provided by:ERA Courtyard Real Estate
12 Chisholm Ln,Enid, OK 73703
$649,900
- 3 Beds
- 4 Baths
- 3,538 sq. ft.
- Single family
- Pending
Listed by: pat cronkhite
Office: remax premier
MLS#:20250226
Source:OK_NWOAR
Price summary
- Price:$649,900
- Price per sq. ft.:$183.69
About this home
REDUCED,,,There are too many amenities to list in this incredible Northwood Home. From the moment you open the front door, you will know that you are in a most unique home. Everything about this home boosts of excellence. As you make your way into the Kitchen, you will realize you are seeing a kitchen like you have never seen before. This custom built, one of a kind kitchen, has storage beyond storage, with every imaginable shelf, drawer, and compartment for almost everything plus a huge walk-in pantry. You will notice the choice of granite is stunning. The amazing outdoor kitchen is just one more lovely feature with a large, covered patio overlooking the fenced yard for privacy. I have not even mentioned the 2 large living areas. The flow of this home is another wonderful feature that will give you the opportunity to entertain and mingle throughout the entire 2 living / kitchen areas. All three bedrooms have their own private bath, with a half bath for guests The oversized garages and the electronic lift for the attic is just one more added feature. There is an above ground safe room inside the home, plus an in-ground storm shelter in the garage. A private water well provides plenty of water for the sprinkling system. This is a home you will NOT want to miss seeing. For you guys, there is a shop too. and yes, a Whole Home Generator. Call for your private viewing. So many extras I cannot possibly list everything. Call if you have questions.
Contact an agent
Home facts
- Year built:2018
- Listing ID #:20250226
- Added:292 day(s) ago
- Updated:December 21, 2025 at 09:02 AM
Rooms and interior
- Bedrooms:3
- Total bathrooms:4
- Full bathrooms:3
- Half bathrooms:1
- Living area:3,538 sq. ft.
Heating and cooling
- Cooling:Central Electric
- Heating:Central Electric, Central Gas, Heat Pump, Heater - Gas
Structure and exterior
- Roof:Composition
- Year built:2018
- Building area:3,538 sq. ft.
- Lot area:1 Acres
Utilities
- Water:Water Well House & Outsid, Water Well for House, Water Well for Outside
- Sewer:Aerobic, Septic Tank
Finances and disclosures
- Price:$649,900
- Price per sq. ft.:$183.69
New listings near 12 Chisholm Ln
- New
 $89,900Active0 Acres
$89,900Active0 Acres1510 Oakhill Cir, Enid, OK 73703
MLS# 20251694Listed by: LIPPARD REALTY LLC - New
 $109,900Active3 beds 1 baths1,215 sq. ft.
$109,900Active3 beds 1 baths1,215 sq. ft.310 N Taft, Enid, OK 73703
MLS# 20251698Listed by: REMAX PREMIER - Open Sun, 2 to 4pm
 $174,000Pending3 beds 2 baths1,331 sq. ft.
$174,000Pending3 beds 2 baths1,331 sq. ft.3005 Hillcrest Dr, Enid, OK 73701
MLS# 20251695Listed by: LIPPARD REALTY LLC - New
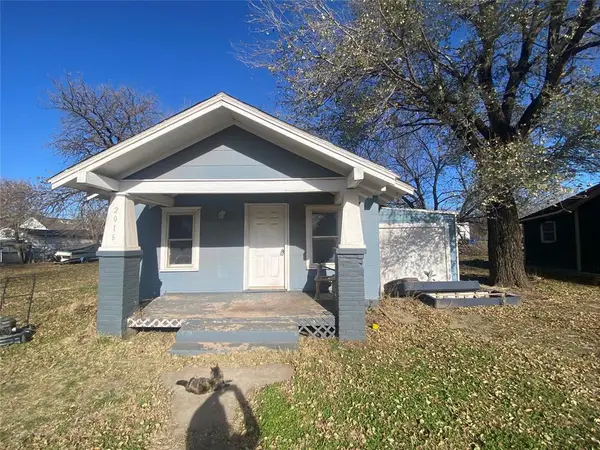 $35,000Active2 beds 1 baths888 sq. ft.
$35,000Active2 beds 1 baths888 sq. ft.2016 E Walnut Avenue, Enid, OK 73701
MLS# 1205581Listed by: ARISTON REALTY LLC - New
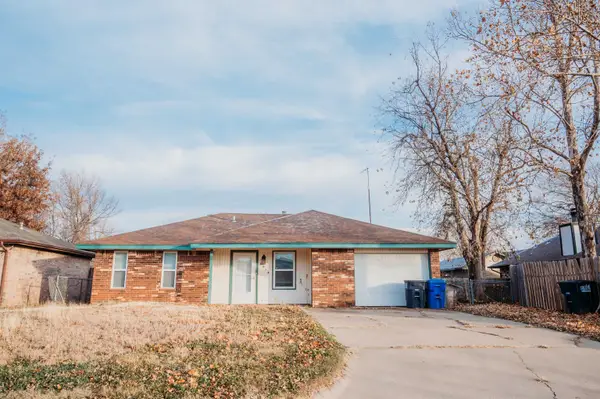 $135,000Active3 beds 1 baths1,140 sq. ft.
$135,000Active3 beds 1 baths1,140 sq. ft.5018 W Cherokee, Enid, OK 73703
MLS# 20251691Listed by: COLDWELL BANKER REALTY III, LLC - Open Sun, 2 to 4pmNew
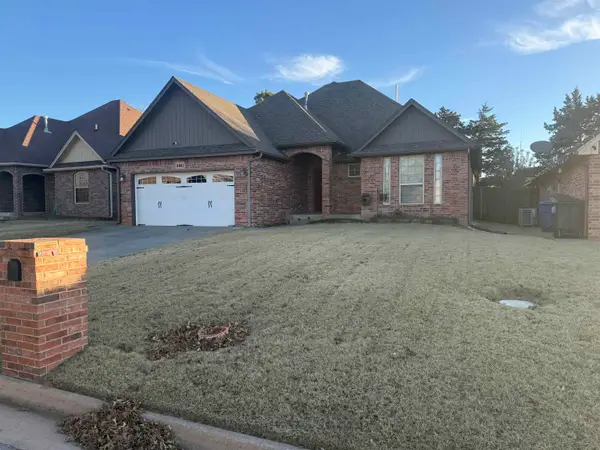 $274,000Active4 beds 3 baths1,866 sq. ft.
$274,000Active4 beds 3 baths1,866 sq. ft.4801 Manchester Dr, Enid, OK 73703
MLS# 20251686Listed by: C-21 HOMES PLUS - New
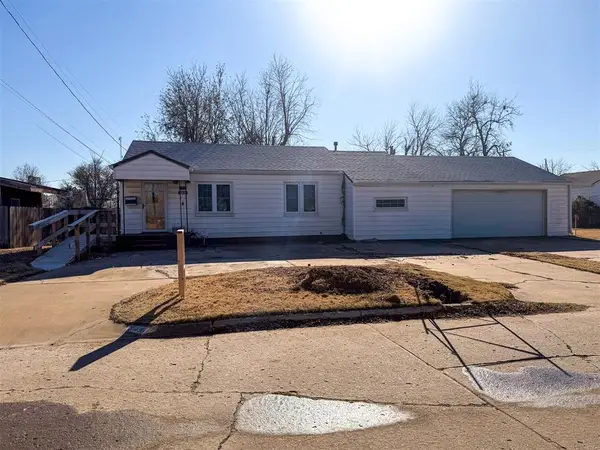 $119,000Active3 beds 2 baths1,432 sq. ft.
$119,000Active3 beds 2 baths1,432 sq. ft.349 E Olive Avenue, Enid, OK 73701
MLS# 1205249Listed by: EXIT REALTY PREMIER - New
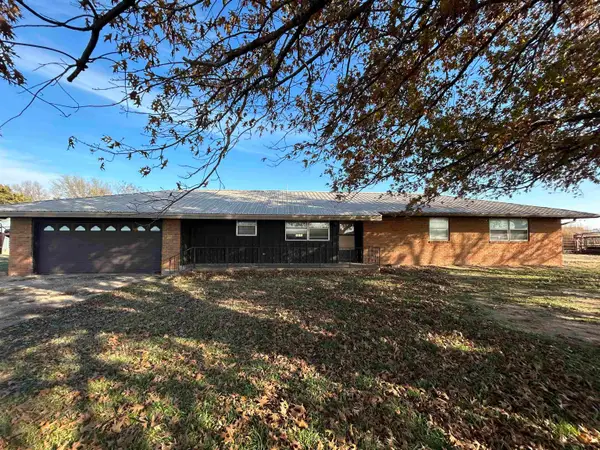 $325,000Active3 beds 2 baths1,442 sq. ft.
$325,000Active3 beds 2 baths1,442 sq. ft.401 N 90th ST, Enid, OK 73701
MLS# 20251682Listed by: NICHOLAS RESIDENTIAL R E 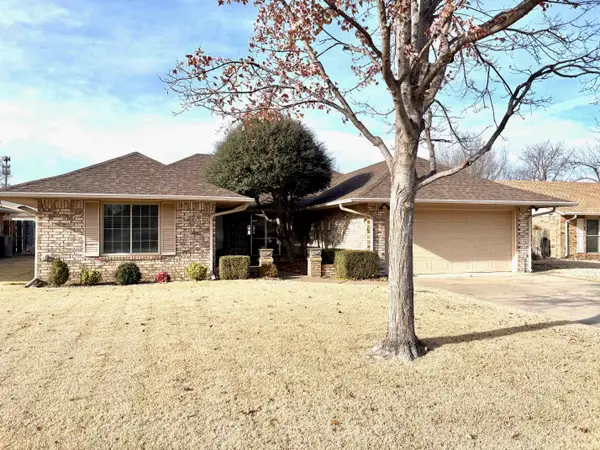 $194,900Pending3 beds 2 baths1,755 sq. ft.
$194,900Pending3 beds 2 baths1,755 sq. ft.714 Canary, Enid, OK 73703
MLS# 20251681Listed by: ANDREW REAL ESTATE- New
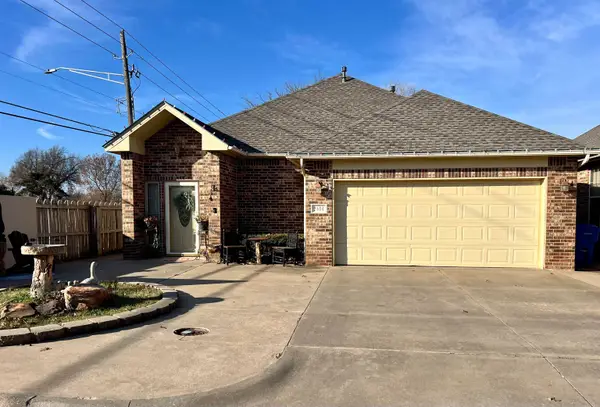 $219,900Active3 beds 2 baths1,613 sq. ft.
$219,900Active3 beds 2 baths1,613 sq. ft.2404 Sleepy Hollow Dr, Enid, OK 73703
MLS# 20251680Listed by: REMAX PREMIER
