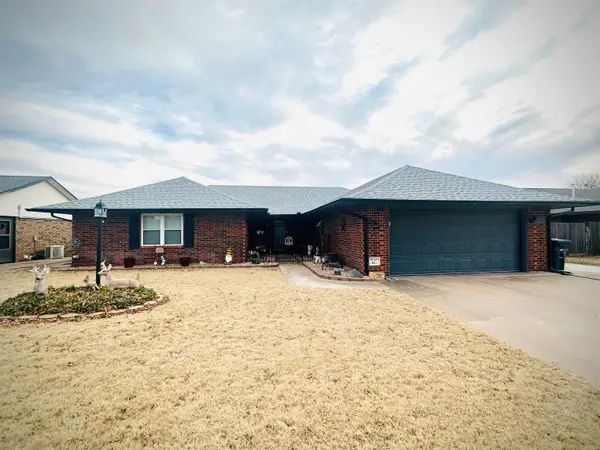1351 S Johnson, Enid, OK 73703-0000
Local realty services provided by:ERA Courtyard Real Estate
1351 S Johnson,Enid, OK 73703-0000
$193,500
- 3 Beds
- 3 Baths
- - sq. ft.
- Single family
- Sold
Listed by: jennifer sparkman
Office: sparkman realty group llc.
MLS#:20251122
Source:OK_NWOAR
Sorry, we are unable to map this address
Price summary
- Price:$193,500
About this home
Back on market due to buyer losing financing!! Nestled in a sought-after west side neighborhood, this charming 1,671 sq ft (MOL) 3 BR, 2.5 BA home boasting central heating and air offers a blend of comfort, functionality, and desirable location, making it a perfect opportunity for families or anyone seeking a peaceful lifestyle close to amenities with convenient access to Enid Recreational Trails. The spacious kitchen and dining area with a cozy fireplace and sliding doors perfect for entertaining. A private master suite features an adjoining bathroom for added comfort and convenience. A fully fenced backyard offers a tranquil space for outdoor enjoyment and features a handy storage building. The two-car garage provides secure parking and additional storage space. An in-ground storm shelter provided extra peace of mind during inclement weather. This home is located in the Hayes Elementary and Waller Junior High School Districts. Don't miss the chance to make this delightful Enid residence your own! Schedule for a private showing and experience the charm of this west side treasure!
Contact an agent
Home facts
- Year built:1962
- Listing ID #:20251122
- Added:140 day(s) ago
- Updated:January 08, 2026 at 09:05 PM
Rooms and interior
- Bedrooms:3
- Total bathrooms:3
- Full bathrooms:2
- Half bathrooms:1
Heating and cooling
- Cooling:Central Electric
- Heating:Central Gas
Structure and exterior
- Roof:Composition
- Year built:1962
Utilities
- Water:City Water
- Sewer:City Sewer
Finances and disclosures
- Price:$193,500
New listings near 1351 S Johnson
- New
 $198,000Active3 beds 2 baths1,976 sq. ft.
$198,000Active3 beds 2 baths1,976 sq. ft.4507 Wheatland St, Enid, OK 73703
MLS# 20260021Listed by: C-21 HOMES PLUS - New
 $125,000Active3 beds 1 baths1,122 sq. ft.
$125,000Active3 beds 1 baths1,122 sq. ft.2106 N Quincy, Enid, OK 73701
MLS# 2600758Listed by: SWEENEY & ASSOC OF HOLDENVILLE - New
 $257,900Active3 beds 2 baths1,814 sq. ft.
$257,900Active3 beds 2 baths1,814 sq. ft.520 S Okarche, Enid, OK 73701
MLS# 20260019Listed by: COLDWELL BANKER SELECT - New
 $183,000Active3 beds 2 baths1,484 sq. ft.
$183,000Active3 beds 2 baths1,484 sq. ft.1106 Blue Stem, Enid, OK 73703
MLS# 20260017Listed by: MCGRAW ELITE - New
 $179,900Active3 beds 2 baths1,726 sq. ft.
$179,900Active3 beds 2 baths1,726 sq. ft.3130 Highland Dr, Enid, OK 73701
MLS# 20260016Listed by: REMAX PREMIER - New
 $109,000Active-- beds -- baths
$109,000Active-- beds -- baths1302 N 13th, Enid, OK 73701
MLS# 20260014Listed by: E-TOWNE/NWOK - New
 $409,900Active4 beds 2 baths2,171 sq. ft.
$409,900Active4 beds 2 baths2,171 sq. ft.4927 Deerfield Circle, Enid, OK 73703
MLS# 20260015Listed by: PARAMOUNT HOMES R E - New
 $312,900Active4 beds 2 baths1,886 sq. ft.
$312,900Active4 beds 2 baths1,886 sq. ft.515 Jaguar Ln, Enid, OK 73703
MLS# 20260013Listed by: MCGRAW ELITE  $64,500Pending3 beds 2 baths1,240 sq. ft.
$64,500Pending3 beds 2 baths1,240 sq. ft.722 Mistletoe Dr, Enid, OK 73701
MLS# 20260010Listed by: ALL ACCESS REALTY- Open Sun, 2 to 4pmNew
 $415,000Active4 beds 3 baths2,858 sq. ft.
$415,000Active4 beds 3 baths2,858 sq. ft.4525 Starlight Circle, Enid, OK 73703
MLS# 20260009Listed by: COBBLESTONE REALTY PARTNERS
