Local realty services provided by:ERA Courtyard Real Estate
1816 Country Club Dr,Enid, OK 73703
$324,900
- 3 Beds
- 2 Baths
- 1,902 sq. ft.
- Single family
- Active
Listed by: rachel don rogers, christopher rogers
Office: american eagle homes r e
MLS#:20251471
Source:OK_NWOAR
Price summary
- Price:$324,900
- Price per sq. ft.:$170.82
About this home
ABSOLUTELY STUNNING HOME that is in IMMACULATE condition! Corner Lot, Plantation Shutters Throughout, Roof (1 Year old), Granite Countertops (Kitchen and Bathrooms), Stunning Wood Flooring with Beautiful Inlay, Water Well, Work Shed with Electricity, Work Bench, Shelving/Built Ins, and Concrete Floor, Covered Back Patio, Schmidt Storm Shelter with Electricity in Garage, Gas Insert/Electric Fireplace in Living Room (2019), Sprinkler System (Front, Side, and Backyard), Don Young Windows (2018), Large Walk In Closet in Master Bedroom, Crown Molding, Mature Trees, Gorgeous Landscaping, and SO MUCH MORE! Please see complete list of all improvements below: 1816 Country Club Drive: Wood floors in living room (with wood border inlay), dining room. hallway, master bedroom and part of hall bathroom Crown molding in living room, formal dining room and entry Tile floors in kitchen, bathrooms, utility and two bedrooms Granite in kitchen and bathrooms in 2007 LED lights throughout home Plantation shutters throughout home Window seat in formal dining room Fireplace/gas insert in 2019 by Boehs Bosch dishwasher in June, 2022 purchased at B&J appliance in Enid Jenn Air range in March 2007 purchased at B&J appliance in Enid Microwave in March 2007 purchased at B&J appliance in Enid Whirlpool oven in March 2007 purchased at B&J appliance in Enid Built ins in living room Solid wood doors in entry, back and kitchen Don Young Windows placed November 2018 by Enid Insulation and Siding in Enid Soft Water system is owned Built in hamper, ironing board and desk in utility room Double sink in master bath HVAC in May 2010 Lift Master Garage door opener 2 car garage with built in shelving on north wall Schmidt Storm shelter in garage with electricity 2014 New panel for DAL security January 2020 New water heater February 2020 New garage door placed by Jantz Overhead Door Child locks on all cabinets except in utility room Wood shed (with built ins & electricity) in backyard built by Lonnie Hill New closet door in front east bedroom New bathroom door in master bathroom Attic is decked Water well in 2009 by Lang Well Drilling Roof & chimney replaced November 22, 2024 by Resendiz Chavez Roofing & Construction Storage with shelving in hallway Front north bedroom has double closets Front east bedroom and master bedroom have walk in closets with built ins Sprinkler system in front, side and backyard placed by Water Wizards New diaphragm placed on zone 2 & 3 of water sprinkler system in July 2025 Guttering cleaned September, 2025 Listing agent related to seller
Contact an agent
Home facts
- Year built:1987
- Listing ID #:20251471
- Added:100 day(s) ago
- Updated:January 23, 2026 at 03:47 PM
Rooms and interior
- Bedrooms:3
- Total bathrooms:2
- Full bathrooms:2
- Living area:1,902 sq. ft.
Heating and cooling
- Cooling:Central Electric
- Heating:Central Gas
Structure and exterior
- Roof:Composition
- Year built:1987
- Building area:1,902 sq. ft.
Utilities
- Water:City Water, Water Well for Outside
- Sewer:City Sewer
Finances and disclosures
- Price:$324,900
- Price per sq. ft.:$170.82
New listings near 1816 Country Club Dr
- New
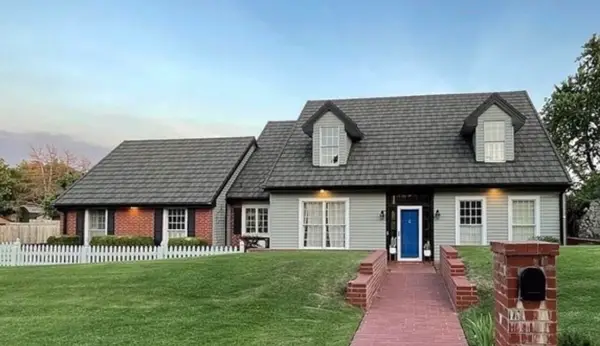 $399,900Active5 beds 3 baths2,879 sq. ft.
$399,900Active5 beds 3 baths2,879 sq. ft.3209 Old Mallard Rd, Enid, OK 73703
MLS# 20260101Listed by: REMAX PREMIER - New
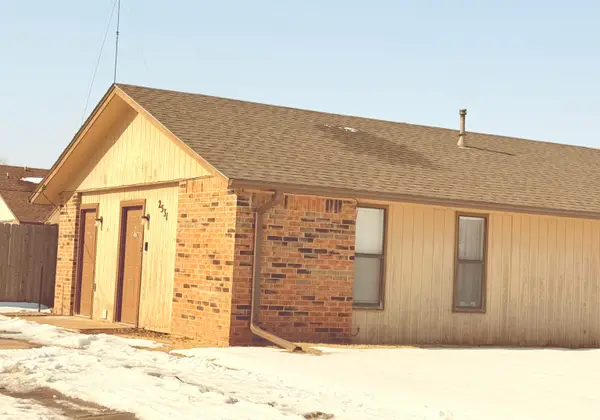 $125,000Active-- beds -- baths
$125,000Active-- beds -- baths2529 & 2531 E Cedar Ave, Enid, OK 73701-0000
MLS# 20260098Listed by: REMAX PREMIER - New
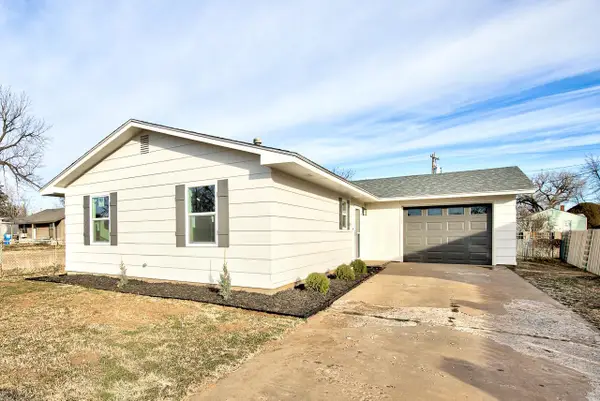 $158,000Active3 beds 2 baths1,382 sq. ft.
$158,000Active3 beds 2 baths1,382 sq. ft.220 E Olive Ave, Enid, OK 73701
MLS# 20260095Listed by: REMAX PREMIER - Open Sun, 2 to 4pmNew
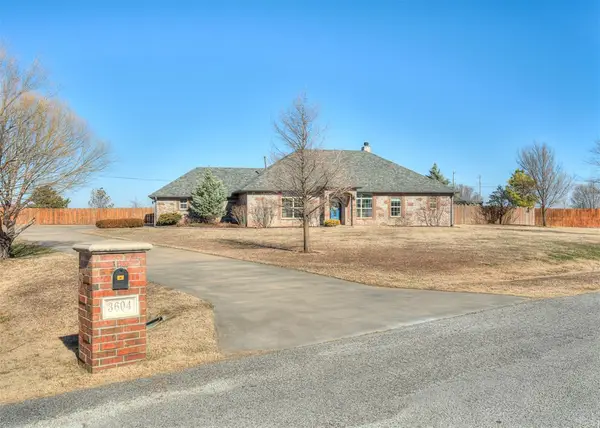 $415,000Active4 beds 3 baths2,093 sq. ft.
$415,000Active4 beds 3 baths2,093 sq. ft.3604 Last Chance, Enid, OK 73703
MLS# 1211864Listed by: COLDWELL BANKER SELECT 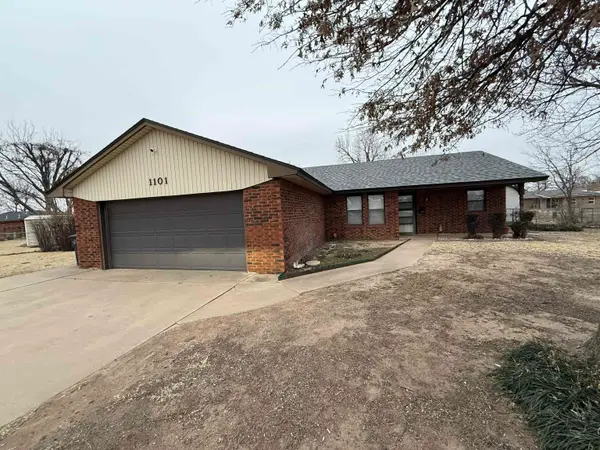 $210,000Pending3 beds 2 baths1,881 sq. ft.
$210,000Pending3 beds 2 baths1,881 sq. ft.1101 Indian Circle, Enid, OK 73703-9999
MLS# 20260088Listed by: COBBLESTONE REALTY PARTNERS- New
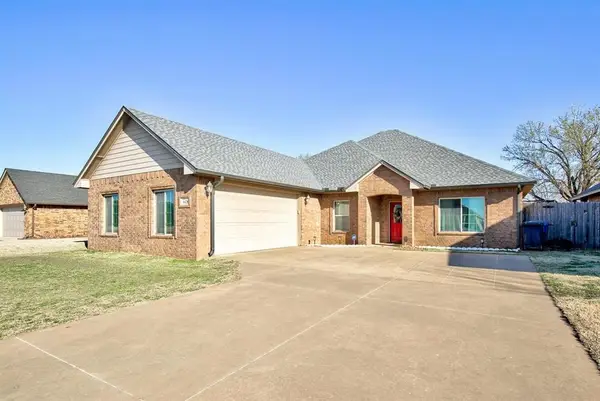 $275,000Active3 beds 2 baths2,032 sq. ft.
$275,000Active3 beds 2 baths2,032 sq. ft.4428 Sandhill Dr, Enid, OK 73703
MLS# 20260086Listed by: REMAX PREMIER - New
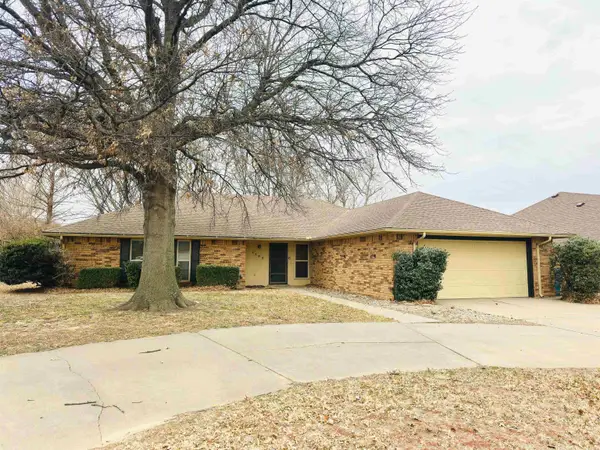 $258,000Active3 beds 2 baths1,876 sq. ft.
$258,000Active3 beds 2 baths1,876 sq. ft.1102 Creekdale, Enid, OK 73703
MLS# 20260084Listed by: C-21 HOMES PLUS 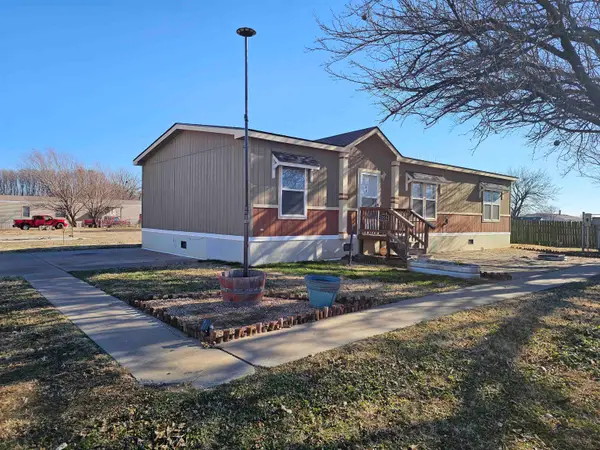 $129,900Active3 beds 2 baths1,352 sq. ft.
$129,900Active3 beds 2 baths1,352 sq. ft.2225 Sherry Lee, Enid, OK 73703
MLS# 20251711Listed by: MCGRAW ELITE- New
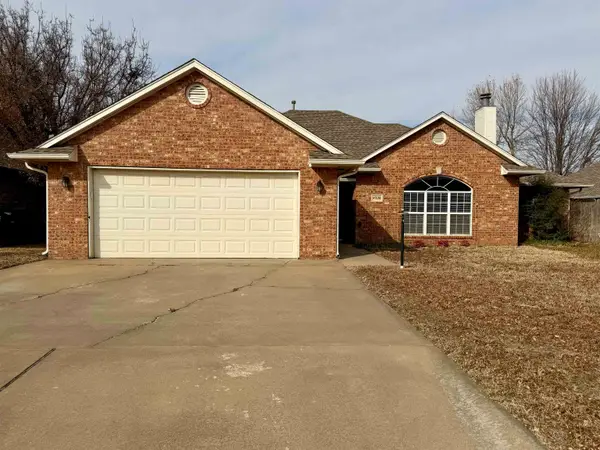 $299,000Active4 beds 2 baths2,132 sq. ft.
$299,000Active4 beds 2 baths2,132 sq. ft.4328 Briar Ridge Rd, Enid, OK 73703
MLS# 20260081Listed by: REMAX PREMIER - New
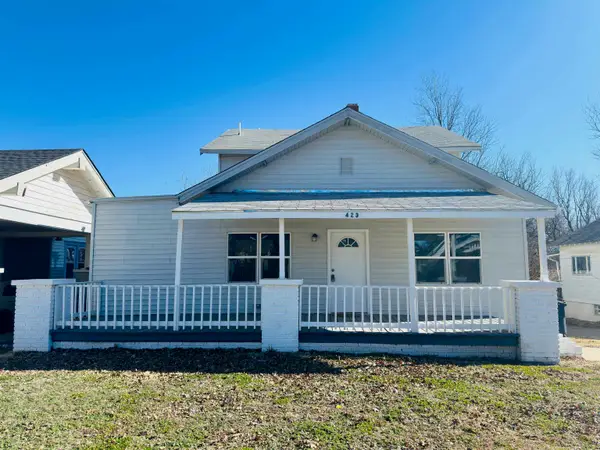 $199,900Active5 beds 3 baths2,299 sq. ft.
$199,900Active5 beds 3 baths2,299 sq. ft.423 S Pierce St, Enid, OK 73703
MLS# 20260080Listed by: C-21 HOMES PLUS

