1913 Pontiac Dr, Enid, OK 73703-9999
Local realty services provided by:ERA Courtyard Real Estate
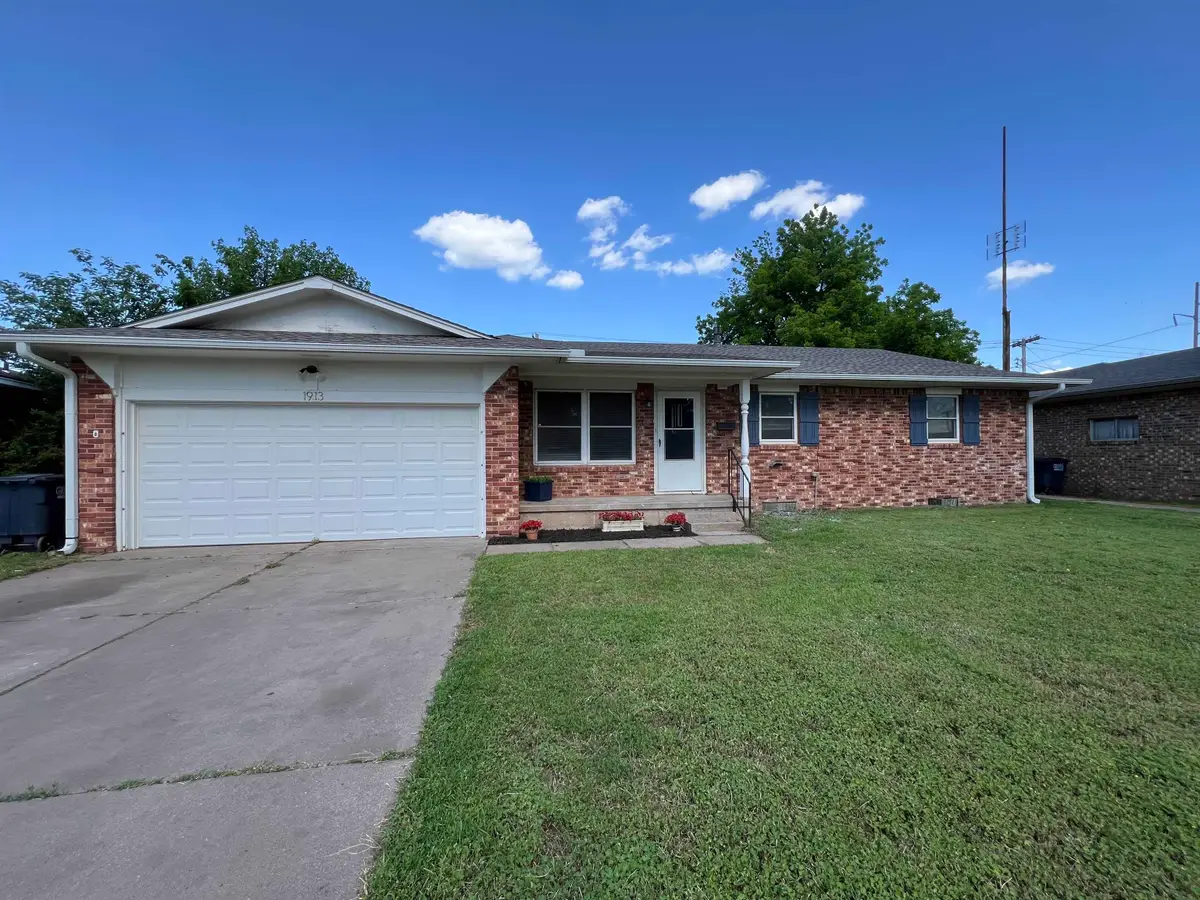

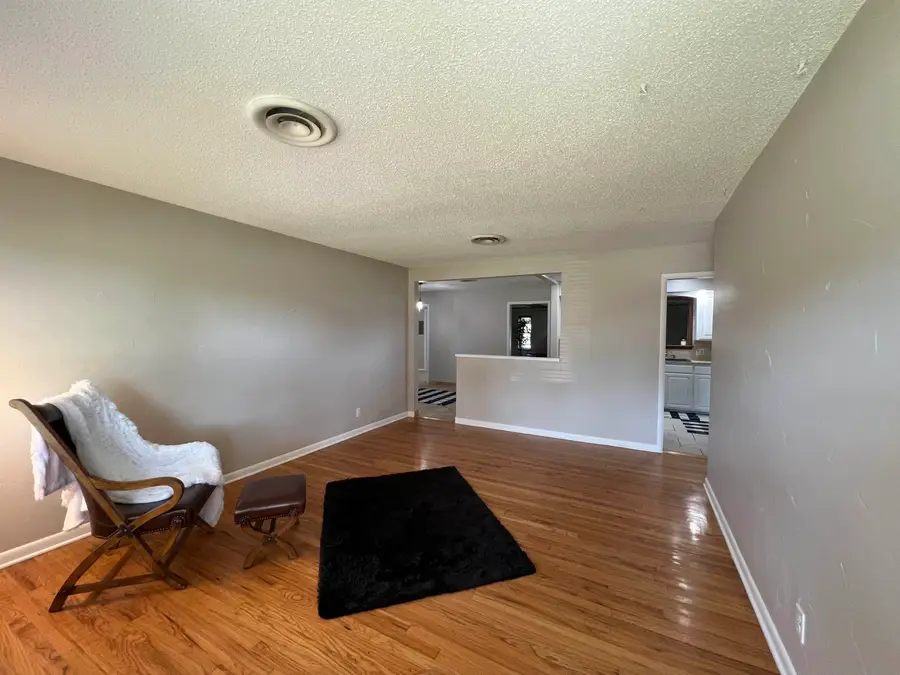
1913 Pontiac Dr,Enid, OK 73703-9999
$199,900
- 3 Beds
- 3 Baths
- 2,120 sq. ft.
- Single family
- Pending
Listed by:vickie schroeder
Office:cobblestone realty partners
MLS#:20250623
Source:OK_NWOAR
Price summary
- Price:$199,900
- Price per sq. ft.:$94.29
About this home
WOW! Move-In Ready and Full of Updates! Step inside to find fresh interior paint throughout and a beautifully retiled tub surround in the main hall bathroom. The bathroom off the utility room has also been upgraded with a new vanity and a freshly redone shower. With a total of 2.5 bathrooms, there's plenty of space and convenience for everyone! You’ll love the peace of mind that comes with a roof that’s just one year old. The kitchen features a brand new dishwasher, and the dining room sparkles with a new light fixture. Newer windows help keep energy costs low while letting in plenty of natural light. Get ready to spread out in the huge family room, perfect for movie nights and game nights—there’s room for everyone! The versatile utility room can double as a mudroom, offering ample storage to keep things organized. You’ll find not just a pantry, but also wall-to-wall cabinets in the dining room—ideal for storing all those items you need within reach but out of sight. With 2,120 sq ft mol of living space, 3 bedrooms, and 2.5 bathrooms, this home has everything you need and more.
Contact an agent
Home facts
- Year built:1961
- Listing Id #:20250623
- Added:97 day(s) ago
- Updated:August 15, 2025 at 07:44 AM
Rooms and interior
- Bedrooms:3
- Total bathrooms:3
- Full bathrooms:2
- Half bathrooms:1
- Living area:2,120 sq. ft.
Heating and cooling
- Cooling:Central Electric
- Heating:Central Gas
Structure and exterior
- Roof:Composition
- Year built:1961
- Building area:2,120 sq. ft.
Utilities
- Water:City Water
- Sewer:City Sewer
Finances and disclosures
- Price:$199,900
- Price per sq. ft.:$94.29
New listings near 1913 Pontiac Dr
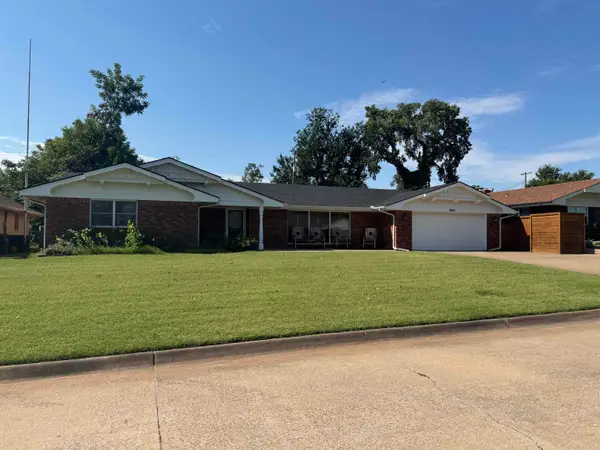 $205,000Pending2 beds 2 baths2,046 sq. ft.
$205,000Pending2 beds 2 baths2,046 sq. ft.1809 Mocking Bird Ln., ENID, OK 73703-0000
MLS# 20251083Listed by: NICHOLAS RESIDENTIAL R E- New
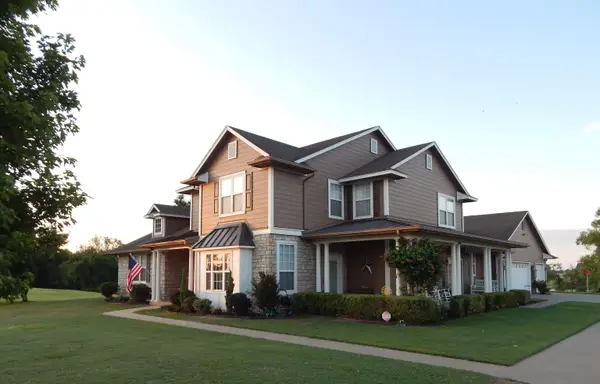 $599,900Active3 beds 4 baths3,072 sq. ft.
$599,900Active3 beds 4 baths3,072 sq. ft.7411 Danika, Enid, OK 73703
MLS# 20251085Listed by: REMAX PREMIER - New
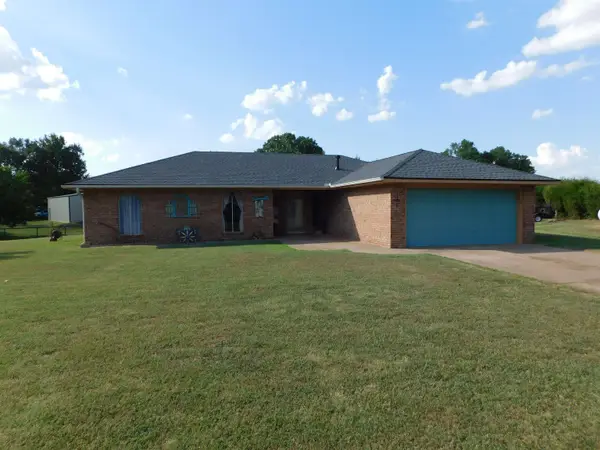 $223,723Active3 beds 2 baths1,444 sq. ft.
$223,723Active3 beds 2 baths1,444 sq. ft.106 Linda Cir, Enid, OK 73703
MLS# 20251079Listed by: ANDREW REAL ESTATE - New
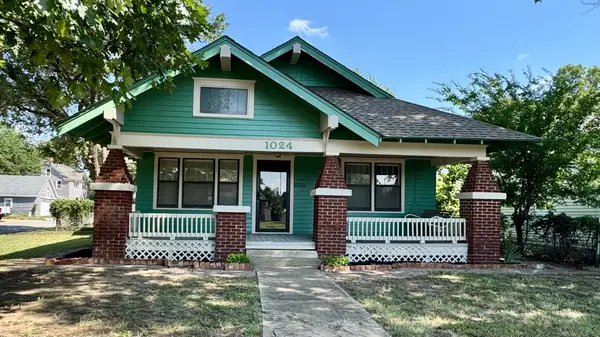 $124,900Active2 beds 1 baths1 sq. ft.
$124,900Active2 beds 1 baths1 sq. ft.1024 W Oklahoma, Enid, OK 73703-5857
MLS# 20251078Listed by: EPIC R E - New
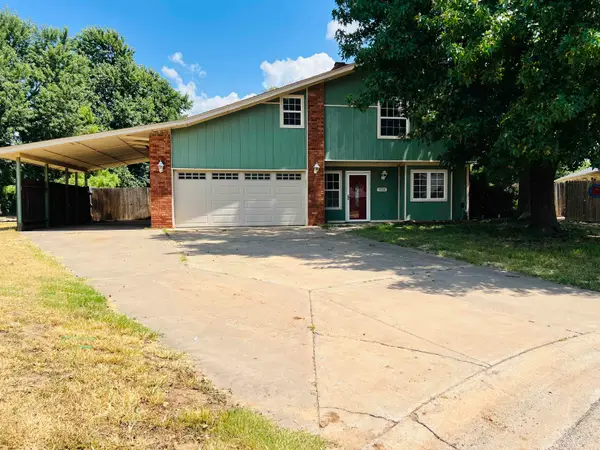 $230,000Active3 beds 3 baths1,940 sq. ft.
$230,000Active3 beds 3 baths1,940 sq. ft.1702 Buckboard Lane, Enid, OK 73703
MLS# 20251077Listed by: REMAX PREMIER - New
 $129,500Active3 beds 1 baths1,234 sq. ft.
$129,500Active3 beds 1 baths1,234 sq. ft.406 W Birch, Enid, OK 73701
MLS# 20251068Listed by: ANDREW REAL ESTATE - New
 $55,000Active2 beds 1 baths1,050 sq. ft.
$55,000Active2 beds 1 baths1,050 sq. ft.2306 E Oak, Enid, OK 73701-0000
MLS# 20251065Listed by: NICHOLAS RESIDENTIAL R E - New
 $40,000Active2 beds 1 baths1,018 sq. ft.
$40,000Active2 beds 1 baths1,018 sq. ft.115 W Vine Avenue, Enid, OK 73701
MLS# 1185214Listed by: COPPER CREEK REAL ESTATE - New
 $189,900Active3 beds 2 baths1,792 sq. ft.
$189,900Active3 beds 2 baths1,792 sq. ft.320 Parker Dr, Enid, OK 73701-0000
MLS# 20251064Listed by: NICHOLAS RESIDENTIAL R E - New
 $17,500Active2 beds 1 baths1,190 sq. ft.
$17,500Active2 beds 1 baths1,190 sq. ft.473 E Iowa Avenue, Enid, OK 73701
MLS# 2535266Listed by: SPEARHEAD REALTY GROUP
