2001 Country Club Dr, Enid, OK 73703
Local realty services provided by:ERA Courtyard Real Estate
2001 Country Club Dr,Enid, OK 73703
$315,000
- 4 Beds
- 3 Baths
- 2,583 sq. ft.
- Single family
- Active
Listed by:darla l balch
Office:mcgraw elite
MLS#:20250629
Source:OK_NWOAR
Price summary
- Price:$315,000
- Price per sq. ft.:$121.95
About this home
**Seller is now offering a $5,000 bonus allowance for the buyer's choice--use it toward new home customizations, upgrades, a rate buy-down, whatever matters most to you!!** This home features four bedrooms, all conveniently located on the ground floor, each with walk-in closets! The large primary bedroom has an en-suite with tiled shower. Love entertaining? No problem! The circle driveway gives you plenty of room for extra guests. Not to mention the bonus room upstairs, decked out with a half bath and a wet bar, perfect for a game or movie room. The wood-burning double-sided fireplace adds warmth to the living and kitchen/dining areas on those chilly fall and winter evenings. The heart of the home, the kitchen, boasts an island and double oven stove for all of your culinary delights. The kitchen lighting has been recently updated with a modern light fixture. Don't miss the storm shelter in the garage floor or backyard workshop/storage shed where you can keep your tools or indulge in hobbies. The yard is a gardener's dream with established beds flourishing around the yard. And to top it off, a new roof was installed in November 2024. Conveniently located just minutes from Jumbo Foods and Walmart Neighborhood Market. Don't wait! Call today to schedule your showing and fall in love at first sight!!
Contact an agent
Home facts
- Year built:1978
- Listing ID #:20250629
- Added:147 day(s) ago
- Updated:October 07, 2025 at 02:50 PM
Rooms and interior
- Bedrooms:4
- Total bathrooms:3
- Full bathrooms:2
- Half bathrooms:1
- Living area:2,583 sq. ft.
Heating and cooling
- Cooling:Central Electric
- Heating:Central Gas
Structure and exterior
- Roof:Composition
- Year built:1978
- Building area:2,583 sq. ft.
Utilities
- Water:City Water, Water Well for Outside
- Sewer:City Sewer
Finances and disclosures
- Price:$315,000
- Price per sq. ft.:$121.95
New listings near 2001 Country Club Dr
- New
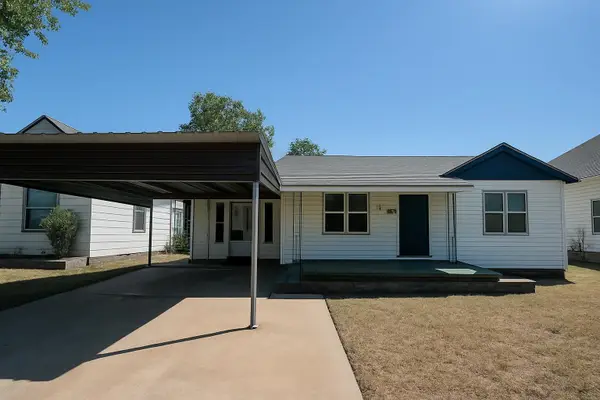 $82,500Active3 beds 2 baths1,402 sq. ft.
$82,500Active3 beds 2 baths1,402 sq. ft.505 S Harrison, Enid, OK 73703
MLS# 20251373Listed by: REMAX PREMIER - New
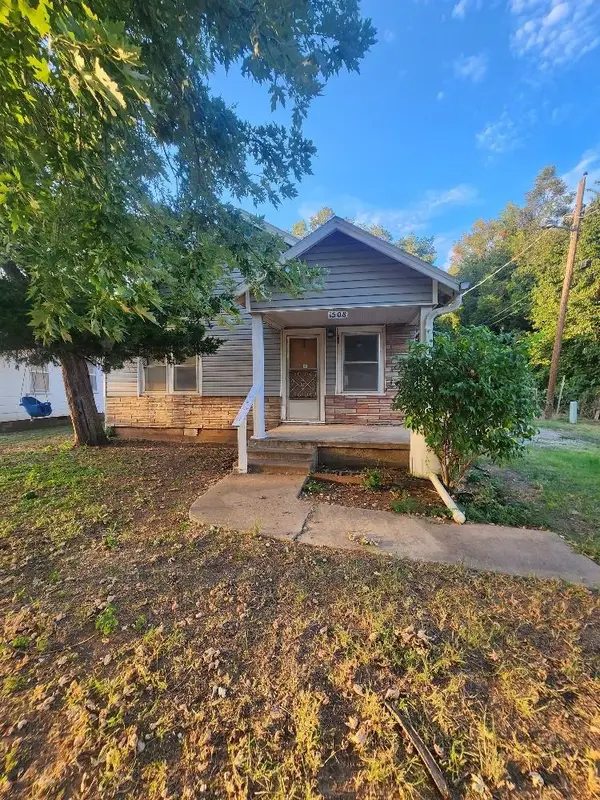 $20,000Active1 beds 1 baths864 sq. ft.
$20,000Active1 beds 1 baths864 sq. ft.1508 E Cypress, ENID, OK 73701
MLS# 20251371Listed by: REMAX PREMIER - New
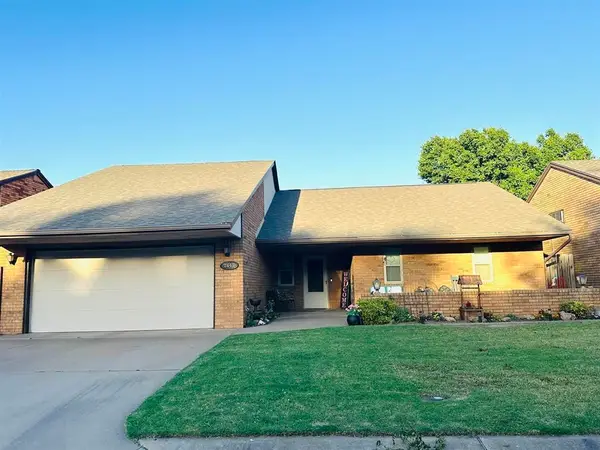 $135,000Active2 beds 2 baths1,469 sq. ft.
$135,000Active2 beds 2 baths1,469 sq. ft.2649 Rosewood Cr, Enid, OK 73703
MLS# 20251370Listed by: C-21 HOMES PLUS - New
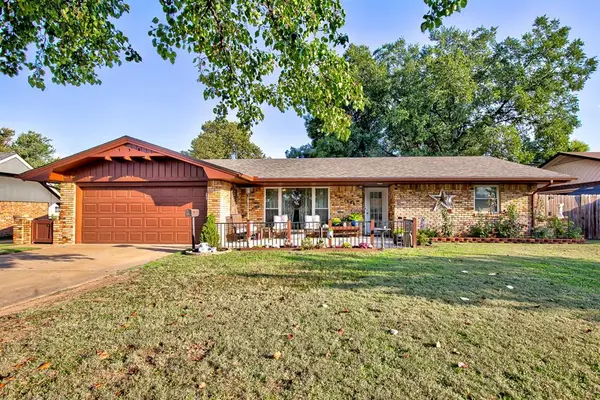 $154,999Active2 beds 2 baths1,418 sq. ft.
$154,999Active2 beds 2 baths1,418 sq. ft.1906 Seneca Avenue, Enid, OK 73703
MLS# 1193728Listed by: BRIX REALTY  $209,900Pending3 beds 2 baths1,647 sq. ft.
$209,900Pending3 beds 2 baths1,647 sq. ft.4025 Williamsburg, Enid, OK 73703-0000
MLS# 20251359Listed by: REMAX PREMIER- New
 $279,000Active3 beds 2 baths2,177 sq. ft.
$279,000Active3 beds 2 baths2,177 sq. ft.2016 Ramona Dr, Enid, OK 73703
MLS# 20251358Listed by: C-21 HOMES PLUS - New
 $345,000Active3 beds 3 baths2,135 sq. ft.
$345,000Active3 beds 3 baths2,135 sq. ft.2301 Mt Vernon Rd, Enid, OK 73703
MLS# 20251356Listed by: C-21 HOMES PLUS - New
 $121,000Active3 beds 2 baths1,702 sq. ft.
$121,000Active3 beds 2 baths1,702 sq. ft.1014 Seneca Ave, Enid, OK 73703
MLS# 20251357Listed by: C-21 HOMES PLUS - New
 $420,000Active4 beds 2 baths2 sq. ft.
$420,000Active4 beds 2 baths2 sq. ft.4922 Deerfield Ave, Enid, OK 73703
MLS# 20251352Listed by: JENSEN HURLEY REALTORS 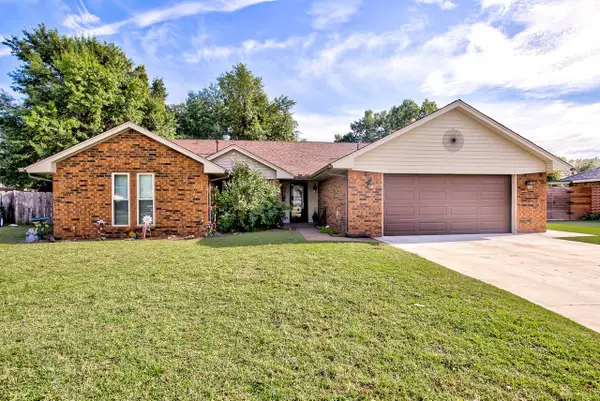 $235,000Pending3 beds 2 baths1,752 sq. ft.
$235,000Pending3 beds 2 baths1,752 sq. ft.4101 Harpers Ferry, Enid, OK 73703
MLS# 20251348Listed by: COLDWELL BANKER REALTY III, LLC
