2001 Country Club Dr, Enid, OK 73703
Local realty services provided by:ERA Courtyard Real Estate
2001 Country Club Dr,Enid, OK 73703
$314,900
- 4 Beds
- 2 Baths
- 2,583 sq. ft.
- Single family
- Active
Listed by: torrie vann
Office: epique realty llc.
MLS#:20251524
Source:OK_NWOAR
Price summary
- Price:$314,900
- Price per sq. ft.:$121.91
About this home
Welcome to this beautiful home in the highly sought-after Country Club West Addition. Featuring 4 bedrooms, 2.5 bathrooms, and an inviting open-concept layout, this home offers comfort, style, and versatility. The main living area centers around a stunning double-sided fireplace, creating a warm and inviting atmosphere that can be enjoyed from both the living room and kitchen. Kitchen offers granite countertops, double oven, pantry & an island with seating for functionality. Each bedroom includes a large closet, providing plenty of storage for every member of the household. The primary suite features an oversized walk-in closet and a private en-suite bathroom complete with a spacious walk-in shower. Upstairs, a generous bonus room offers endless options—it’s perfect for a game room, media room, hobby space, or additional living area. The half bath and large wet bar make entertaining easy and enjoyable. Outside, you’ll find a 22x10 powered shed ideal for a workshop, hobby space, or man cave. The garage includes an additional storage room and a built-in storm shelter for peace of mind. This home combines function, flexibility, and charm—perfect for anyone looking for space to live, work, and play in one of Enid’s most desirable neighborhoods.
Contact an agent
Home facts
- Year built:1978
- Listing ID #:20251524
- Added:47 day(s) ago
- Updated:December 21, 2025 at 03:30 PM
Rooms and interior
- Bedrooms:4
- Total bathrooms:2
- Full bathrooms:2
- Living area:2,583 sq. ft.
Heating and cooling
- Cooling:Central Electric
- Heating:Central Gas
Structure and exterior
- Roof:Composition
- Year built:1978
- Building area:2,583 sq. ft.
Utilities
- Water:City Water, Water Well for Outside
- Sewer:City Sewer
Finances and disclosures
- Price:$314,900
- Price per sq. ft.:$121.91
New listings near 2001 Country Club Dr
- New
 $89,900Active0 Acres
$89,900Active0 Acres1510 Oakhill Cir, Enid, OK 73703
MLS# 20251694Listed by: LIPPARD REALTY LLC - New
 $109,900Active3 beds 1 baths1,215 sq. ft.
$109,900Active3 beds 1 baths1,215 sq. ft.310 N Taft, Enid, OK 73703
MLS# 20251698Listed by: REMAX PREMIER - Open Sun, 2 to 4pm
 $174,000Pending3 beds 2 baths1,331 sq. ft.
$174,000Pending3 beds 2 baths1,331 sq. ft.3005 Hillcrest Dr, Enid, OK 73701
MLS# 20251695Listed by: LIPPARD REALTY LLC - New
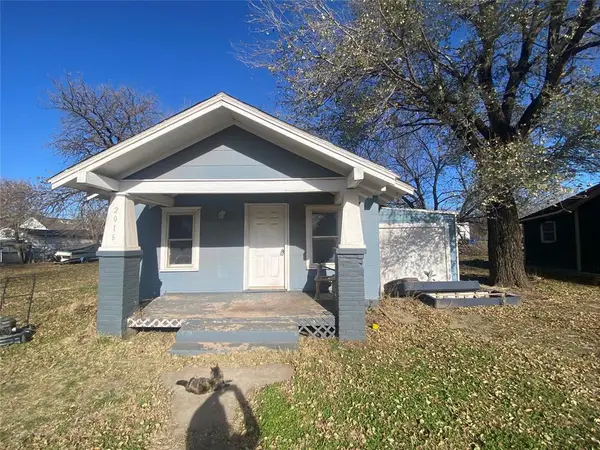 $35,000Active2 beds 1 baths888 sq. ft.
$35,000Active2 beds 1 baths888 sq. ft.2016 E Walnut Avenue, Enid, OK 73701
MLS# 1205581Listed by: ARISTON REALTY LLC - New
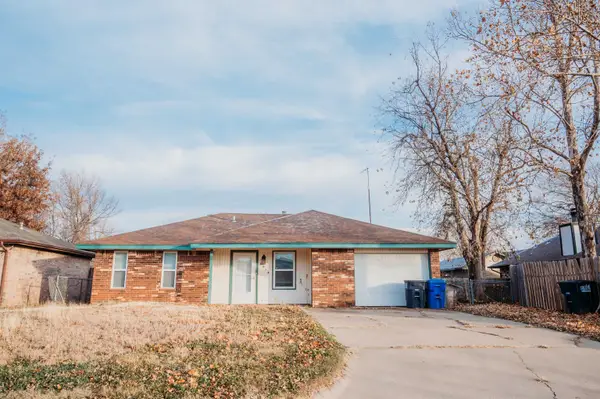 $135,000Active3 beds 1 baths1,140 sq. ft.
$135,000Active3 beds 1 baths1,140 sq. ft.5018 W Cherokee, Enid, OK 73703
MLS# 20251691Listed by: COLDWELL BANKER REALTY III, LLC - Open Sun, 2 to 4pmNew
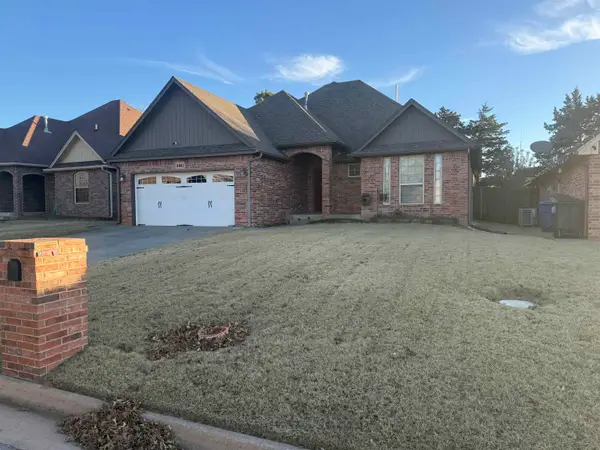 $274,000Active4 beds 3 baths1,866 sq. ft.
$274,000Active4 beds 3 baths1,866 sq. ft.4801 Manchester Dr, Enid, OK 73703
MLS# 20251686Listed by: C-21 HOMES PLUS - New
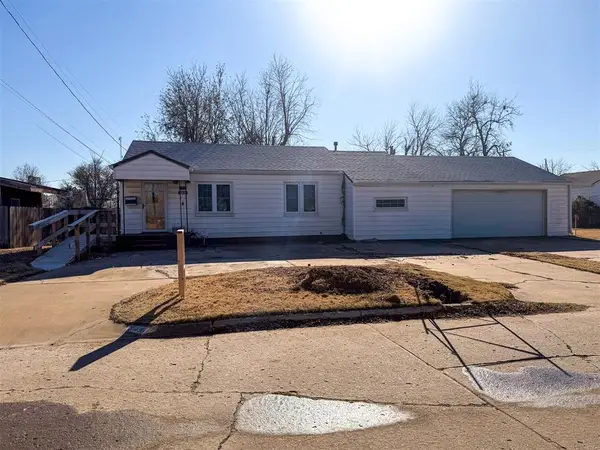 $119,000Active3 beds 2 baths1,432 sq. ft.
$119,000Active3 beds 2 baths1,432 sq. ft.349 E Olive Avenue, Enid, OK 73701
MLS# 1205249Listed by: EXIT REALTY PREMIER - New
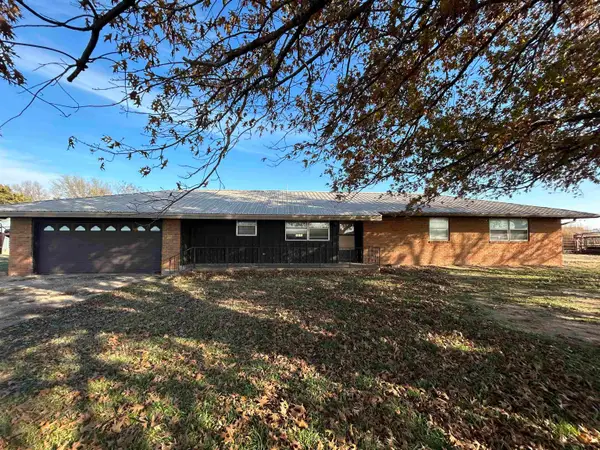 $325,000Active3 beds 2 baths1,442 sq. ft.
$325,000Active3 beds 2 baths1,442 sq. ft.401 N 90th ST, Enid, OK 73701
MLS# 20251682Listed by: NICHOLAS RESIDENTIAL R E 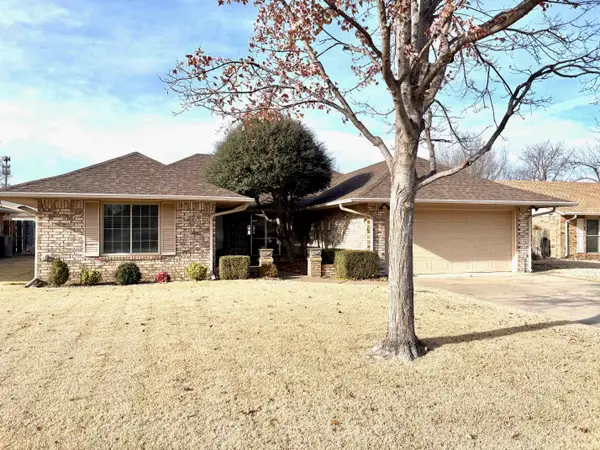 $194,900Pending3 beds 2 baths1,755 sq. ft.
$194,900Pending3 beds 2 baths1,755 sq. ft.714 Canary, Enid, OK 73703
MLS# 20251681Listed by: ANDREW REAL ESTATE- New
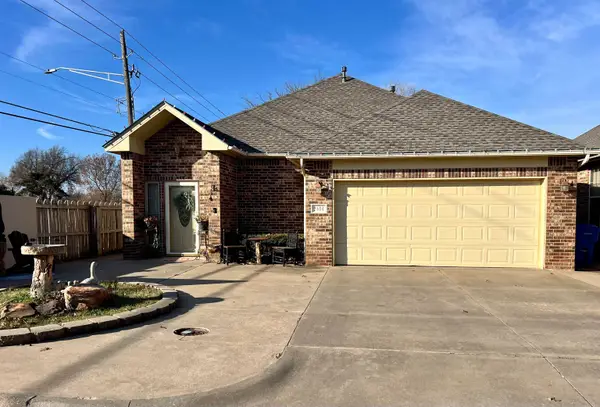 $219,900Active3 beds 2 baths1,613 sq. ft.
$219,900Active3 beds 2 baths1,613 sq. ft.2404 Sleepy Hollow Dr, Enid, OK 73703
MLS# 20251680Listed by: REMAX PREMIER
