2528 W Carrier Rd, Enid, OK 73703
Local realty services provided by:ERA Courtyard Real Estate
2528 W Carrier Rd,Enid, OK 73703
$699,900
- 5 Beds
- 4 Baths
- 5,488 sq. ft.
- Single family
- Pending
Listed by: pat cronkhite
Office: remax premier
MLS#:20250535
Source:OK_NWOAR
Price summary
- Price:$699,900
- Price per sq. ft.:$127.53
About this home
11.12.2025 UCB Take Backups. Contingent Buyer's home selling. Seller to look at all offers. DRASTIC REDUCTIION!!! selling "As Is" This is a ONE OWNER CUSTOM build. One of a kind. TOO many extras to list, But I will do my best. ... First, it sits on 20 ACRES. On the paved road. Chisolm HS is less than 1 mile to the west. CROWN MOLDING, IN EVERY ROOM. Granite Kitchen counter and Thermador top of the line Kitchen appliances. All bedrooms have enormous Walk-in closets. Living, Kitchen, dining, family areas are all connected for great flow and easy communication. Perfect for a large family living space and large gatherings. WIDE open concept at its finest. Walk out to the deck to overlook the vast open view of the 20 acres. The walk-out basement is could actually be second living space, with a full kitchen and two more bedrooms downstairs. The safe room and utilities are in the basement. Water and Electricity are in the Barn. SO MUCH MORE. A MUST SEE IN PERSION. Call for your private viewing.
Contact an agent
Home facts
- Year built:2011
- Listing ID #:20250535
- Added:240 day(s) ago
- Updated:December 21, 2025 at 09:02 AM
Rooms and interior
- Bedrooms:5
- Total bathrooms:4
- Full bathrooms:3
- Half bathrooms:1
- Living area:5,488 sq. ft.
Heating and cooling
- Cooling:Central Electric
- Heating:Central Gas
Structure and exterior
- Roof:Composition
- Year built:2011
- Building area:5,488 sq. ft.
- Lot area:20 Acres
Utilities
- Water:Water Well House & Outsid, Water Well for House
- Sewer:Aerobic, Septic Tank
Finances and disclosures
- Price:$699,900
- Price per sq. ft.:$127.53
New listings near 2528 W Carrier Rd
- New
 $89,900Active0 Acres
$89,900Active0 Acres1510 Oakhill Cir, Enid, OK 73703
MLS# 20251694Listed by: LIPPARD REALTY LLC - New
 $109,900Active3 beds 1 baths1,215 sq. ft.
$109,900Active3 beds 1 baths1,215 sq. ft.310 N Taft, Enid, OK 73703
MLS# 20251698Listed by: REMAX PREMIER - Open Sun, 2 to 4pm
 $174,000Pending3 beds 2 baths1,331 sq. ft.
$174,000Pending3 beds 2 baths1,331 sq. ft.3005 Hillcrest Dr, Enid, OK 73701
MLS# 20251695Listed by: LIPPARD REALTY LLC - New
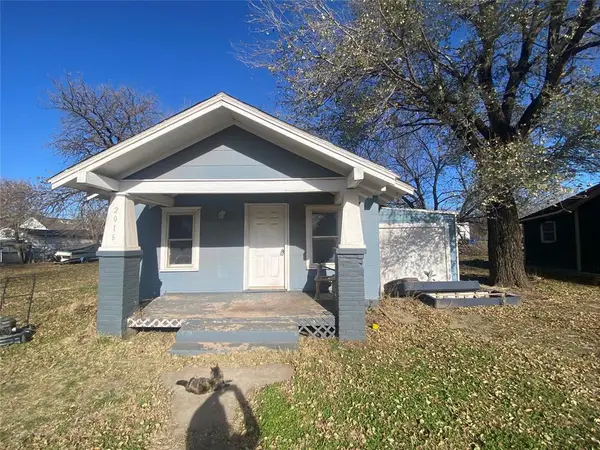 $35,000Active2 beds 1 baths888 sq. ft.
$35,000Active2 beds 1 baths888 sq. ft.2016 E Walnut Avenue, Enid, OK 73701
MLS# 1205581Listed by: ARISTON REALTY LLC - New
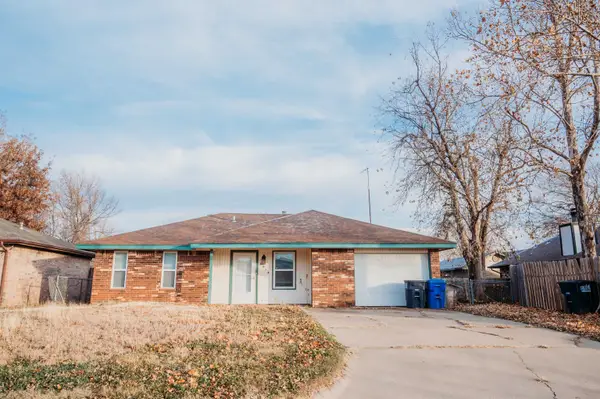 $135,000Active3 beds 1 baths1,140 sq. ft.
$135,000Active3 beds 1 baths1,140 sq. ft.5018 W Cherokee, Enid, OK 73703
MLS# 20251691Listed by: COLDWELL BANKER REALTY III, LLC - Open Sun, 2 to 4pmNew
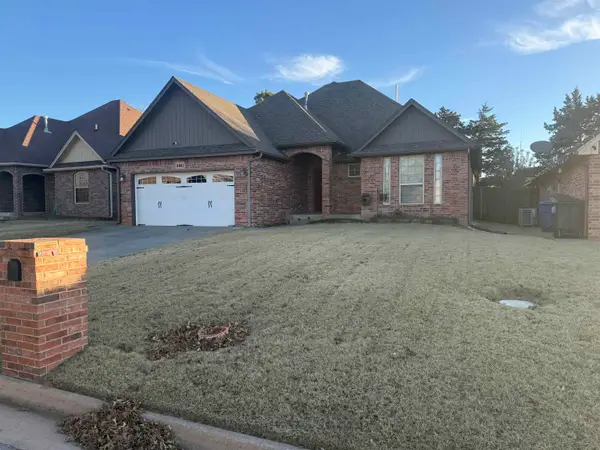 $274,000Active4 beds 3 baths1,866 sq. ft.
$274,000Active4 beds 3 baths1,866 sq. ft.4801 Manchester Dr, Enid, OK 73703
MLS# 20251686Listed by: C-21 HOMES PLUS - New
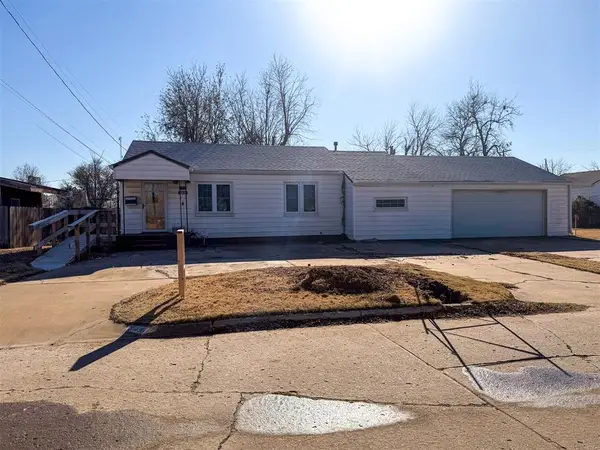 $119,000Active3 beds 2 baths1,432 sq. ft.
$119,000Active3 beds 2 baths1,432 sq. ft.349 E Olive Avenue, Enid, OK 73701
MLS# 1205249Listed by: EXIT REALTY PREMIER - New
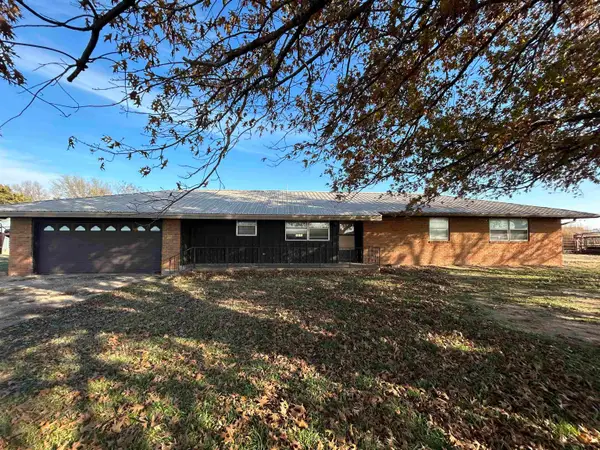 $325,000Active3 beds 2 baths1,442 sq. ft.
$325,000Active3 beds 2 baths1,442 sq. ft.401 N 90th ST, Enid, OK 73701
MLS# 20251682Listed by: NICHOLAS RESIDENTIAL R E 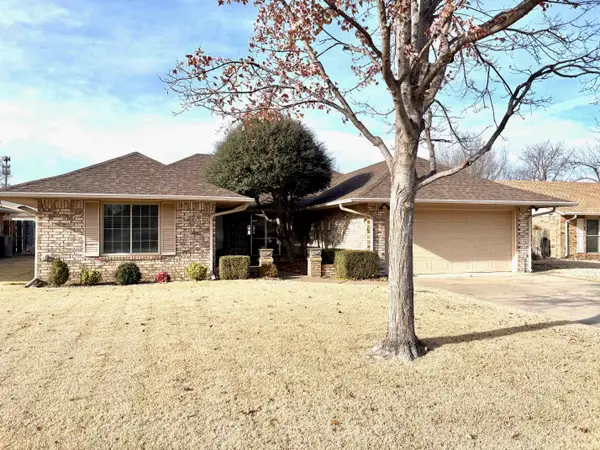 $194,900Pending3 beds 2 baths1,755 sq. ft.
$194,900Pending3 beds 2 baths1,755 sq. ft.714 Canary, Enid, OK 73703
MLS# 20251681Listed by: ANDREW REAL ESTATE- New
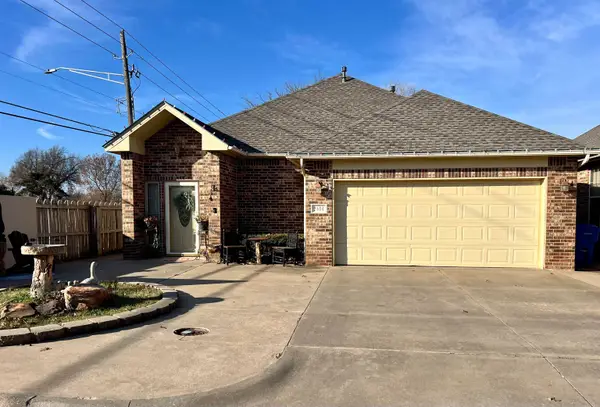 $219,900Active3 beds 2 baths1,613 sq. ft.
$219,900Active3 beds 2 baths1,613 sq. ft.2404 Sleepy Hollow Dr, Enid, OK 73703
MLS# 20251680Listed by: REMAX PREMIER
