2902 Barn Swallow Rd, Enid, OK 73703
Local realty services provided by:ERA Courtyard Real Estate
2902 Barn Swallow Rd,Enid, OK 73703
$299,900
- 3 Beds
- 2 Baths
- 2,190 sq. ft.
- Single family
- Pending
Listed by: shannon clayton
Office: coldwell banker realty iii, llc.
MLS#:20251564
Source:OK_NWOAR
Price summary
- Price:$299,900
- Price per sq. ft.:$136.94
About this home
Stunning home tucked away on a beautiful tree lined street with side facing garage and circle driveway providing wonderful curb appeal. The exterior of the home was professionally painted in 2023 giving a gorgeous modern look with all new Anderson Windows and new guttering. New complimentary colored roof was installed in 2024. Upon entering the home you'll notice all surfaces have received a refresh with a warm paint color through-out plus traditionally colored luxury vinyl wood look flooring, both highly durable and visually pleasing. Vaulted ceilings in the living room add architectural interest to the spacious area. Custom fitted wood blinds allow for privacy while adding beauty to the new windows. The kitchen has an eat up bar with new stainless-steel dishwasher and range. A cozy study is fully equipped with built in shelving perfect for your home office, organized playroom, or the flex space that suits you. Each bedroom provides a walk-in closet, thoughtfully curated with built ins and great space. The popular split floor plan separates the primary suite from the two additional bedrooms and offers large en-suite complete with uniquely tiled shower, separate jetted tub and dual sinks in the vanity. Expansive, fully fenced backyard allows space for entertaining with large concrete patio.
Contact an agent
Home facts
- Year built:1995
- Listing ID #:20251564
- Added:38 day(s) ago
- Updated:December 21, 2025 at 09:02 AM
Rooms and interior
- Bedrooms:3
- Total bathrooms:2
- Full bathrooms:2
- Living area:2,190 sq. ft.
Heating and cooling
- Cooling:Central Electric
- Heating:Central Gas
Structure and exterior
- Roof:Composition
- Year built:1995
- Building area:2,190 sq. ft.
Utilities
- Water:City Water, Water Well for Outside
- Sewer:City Sewer
Finances and disclosures
- Price:$299,900
- Price per sq. ft.:$136.94
New listings near 2902 Barn Swallow Rd
- New
 $89,900Active0 Acres
$89,900Active0 Acres1510 Oakhill Cir, Enid, OK 73703
MLS# 20251694Listed by: LIPPARD REALTY LLC - New
 $109,900Active3 beds 1 baths1,215 sq. ft.
$109,900Active3 beds 1 baths1,215 sq. ft.310 N Taft, Enid, OK 73703
MLS# 20251698Listed by: REMAX PREMIER - Open Sun, 2 to 4pm
 $174,000Pending3 beds 2 baths1,331 sq. ft.
$174,000Pending3 beds 2 baths1,331 sq. ft.3005 Hillcrest Dr, Enid, OK 73701
MLS# 20251695Listed by: LIPPARD REALTY LLC - New
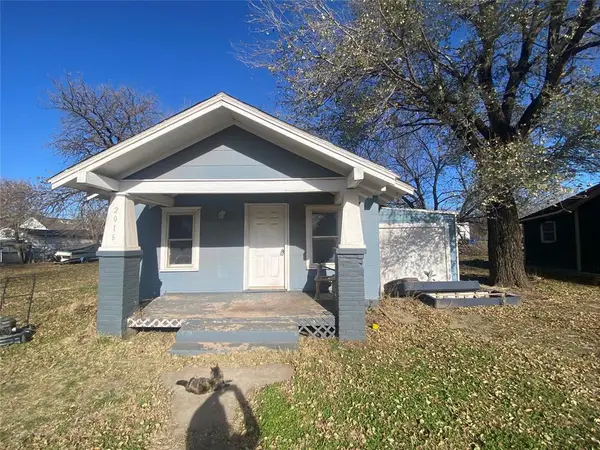 $35,000Active2 beds 1 baths888 sq. ft.
$35,000Active2 beds 1 baths888 sq. ft.2016 E Walnut Avenue, Enid, OK 73701
MLS# 1205581Listed by: ARISTON REALTY LLC - New
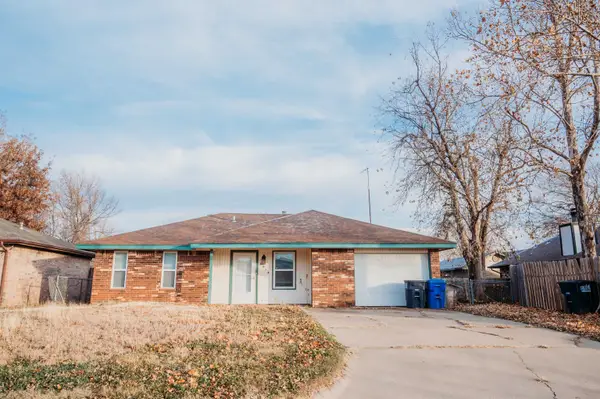 $135,000Active3 beds 1 baths1,140 sq. ft.
$135,000Active3 beds 1 baths1,140 sq. ft.5018 W Cherokee, Enid, OK 73703
MLS# 20251691Listed by: COLDWELL BANKER REALTY III, LLC - Open Sun, 2 to 4pmNew
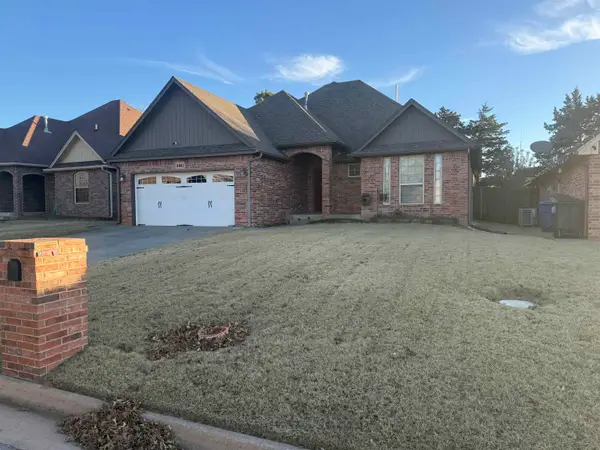 $274,000Active4 beds 3 baths1,866 sq. ft.
$274,000Active4 beds 3 baths1,866 sq. ft.4801 Manchester Dr, Enid, OK 73703
MLS# 20251686Listed by: C-21 HOMES PLUS - New
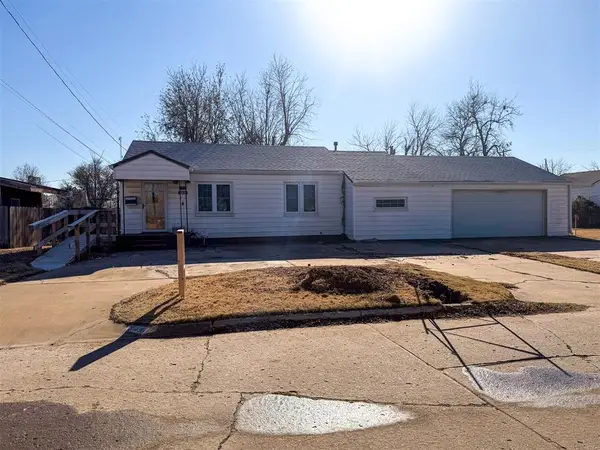 $119,000Active3 beds 2 baths1,432 sq. ft.
$119,000Active3 beds 2 baths1,432 sq. ft.349 E Olive Avenue, Enid, OK 73701
MLS# 1205249Listed by: EXIT REALTY PREMIER - New
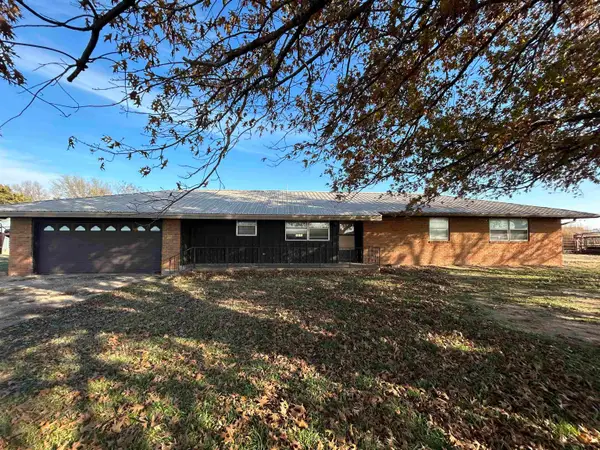 $325,000Active3 beds 2 baths1,442 sq. ft.
$325,000Active3 beds 2 baths1,442 sq. ft.401 N 90th ST, Enid, OK 73701
MLS# 20251682Listed by: NICHOLAS RESIDENTIAL R E 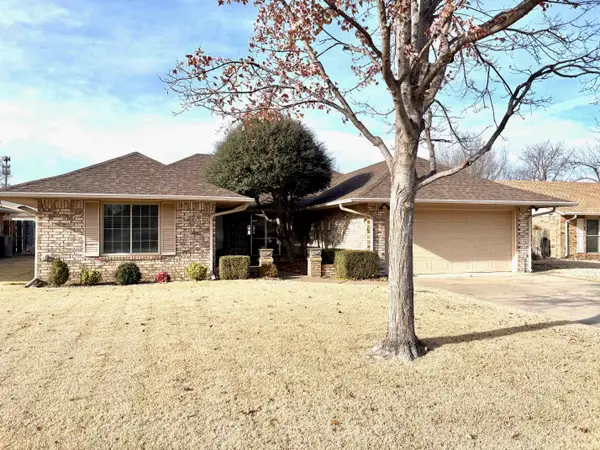 $194,900Pending3 beds 2 baths1,755 sq. ft.
$194,900Pending3 beds 2 baths1,755 sq. ft.714 Canary, Enid, OK 73703
MLS# 20251681Listed by: ANDREW REAL ESTATE- New
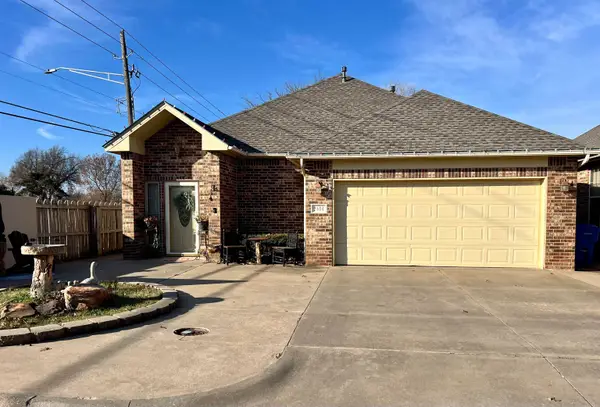 $219,900Active3 beds 2 baths1,613 sq. ft.
$219,900Active3 beds 2 baths1,613 sq. ft.2404 Sleepy Hollow Dr, Enid, OK 73703
MLS# 20251680Listed by: REMAX PREMIER
