3 Pebble Dr, Enid, OK 73703
Local realty services provided by:ERA Courtyard Real Estate
3 Pebble Dr,Enid, OK 73703
$1,500,000
- 4 Beds
- 5 Baths
- 5,830 sq. ft.
- Single family
- Active
Listed by: patty probasco
Office: coldwell banker realty iii, llc.
MLS#:20251614
Source:OK_NWOAR
Price summary
- Price:$1,500,000
- Price per sq. ft.:$257.29
About this home
A RARE OPPORTUNITY to own a custom designed home with impeccable quality and craftsmanship and positioned perfectly on 2 lush acres in the gated community of El Paseo, Enid, Ok. From the prestige location to the timeless architecture this property spans 5,830 sq ft of interior space. As you enter through the wrought iron front doors you will be in awe of the beautiful hand scraped wood floors that are in the two living areas, office, kitchen, dining and hallways. The culinary kitchen is a chef's delight with a center island, gas range with pot filler, vented hood, built in refrigerator and dishwasher with paneled front to match cabinets. There are 3 ovens, a warming drawer plus a built in microwave and a walk in pantry. Adjoining the formal living area is a wet bar area for entertaining with a dishwasher, ice maker and wine cooler. The formal living area has a stone fireplace flanked by two windows on each side. The casual living area is off of the entry and both have soaring ceilings of up to 14' with triple crown moldings. The formal dining is large enough for entertaining those many friends and family and the butler's pantry is a convenient space to serve from. The office area is a rustic beauty with many built in book shelves, beamed ceilings, double custom doors and large window with plantation shutters. The primary en-suite is awesome, beautiful and spacious, the primary bedroom is large and has a sliding glass door that opens to the covered patio, the closet space is incredible with 3 tiered closet rods and the top rod pulls down for your convenience. There are built in dual his and her dressers. Continuing on to the safe room which serves as an additional closet area as well as a storm safe room. As you enter the impressive spa like bath, you will be amazed with the soaking tub, walk in shower and large dual vanities. There is also another guest bedroom and full bath on the 1st floor. The utility room has lots of cabinets, sink and folding space and there is a walk-out door and a doggie door to a small fenced in area for your furry friends. Central stairs lead up to two more guest bedrooms with full baths and walk in closets. There are two living areas up and both are flex rooms which could be an exercise room, game room or media room. There is a 2nd stairway from upstairs down to the garage area as well. The garage is an over-sized 3 car garage with coated floors and built in cabinets. The 550 sq ft. arched covered patio has a built in stone fireplace and outdoor kitchen for those casual entertaining evenings. INTERIOR FEATURES: Surround Sound with in-wall controls for each room. Plantation Shutters, Solid Wood Doors, High End Windows and Doors, Quartzite Countertops, Granite Countertops, Arched Doorways and Windows, 3 HVAC Units, 3 HWH. Security System. EXTERIOR FEATURES: 2 Acres, Clay Tile Roof, Full Gutters which drain underground, Water Well for outside, Sprinkler System, French Drains in one area in back yard, Stained Concrete, Exterior up Lighting. Wrought Iron Fencing. Christmas lights for roof transfer to buyer. This home was Custom Designed by Sam Grisham, Architect, OKC and Custom Built by Tim Hughes, Luxury Home Builder. OKC *** It is hard to even imagine a nicer place to begin and end each day!!!
Contact an agent
Home facts
- Year built:2011
- Listing ID #:20251614
- Added:28 day(s) ago
- Updated:December 21, 2025 at 03:30 PM
Rooms and interior
- Bedrooms:4
- Total bathrooms:5
- Full bathrooms:4
- Half bathrooms:1
- Living area:5,830 sq. ft.
Heating and cooling
- Cooling:Central Electric, Two Zone or more
- Heating:Central Electric, Central Gas, Two Zoned or More
Structure and exterior
- Roof:Tile Roof
- Year built:2011
- Building area:5,830 sq. ft.
- Lot area:2 Acres
Utilities
- Water:City Water, Water Well for Outside
- Sewer:City Sewer
Finances and disclosures
- Price:$1,500,000
- Price per sq. ft.:$257.29
New listings near 3 Pebble Dr
- New
 $89,900Active0 Acres
$89,900Active0 Acres1510 Oakhill Cir, Enid, OK 73703
MLS# 20251694Listed by: LIPPARD REALTY LLC - New
 $109,900Active3 beds 1 baths1,215 sq. ft.
$109,900Active3 beds 1 baths1,215 sq. ft.310 N Taft, Enid, OK 73703
MLS# 20251698Listed by: REMAX PREMIER - Open Sun, 2 to 4pm
 $174,000Pending3 beds 2 baths1,331 sq. ft.
$174,000Pending3 beds 2 baths1,331 sq. ft.3005 Hillcrest Dr, Enid, OK 73701
MLS# 20251695Listed by: LIPPARD REALTY LLC - New
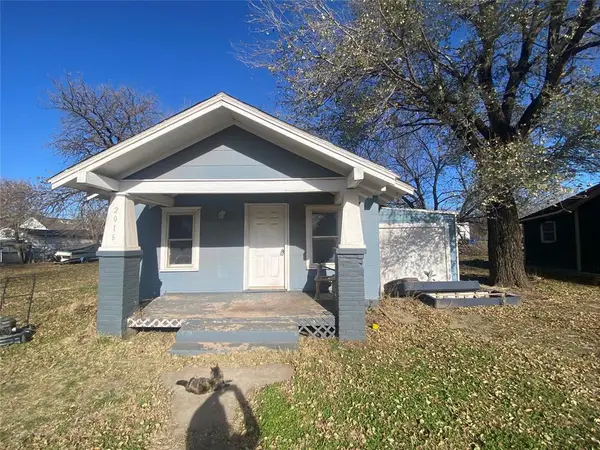 $35,000Active2 beds 1 baths888 sq. ft.
$35,000Active2 beds 1 baths888 sq. ft.2016 E Walnut Avenue, Enid, OK 73701
MLS# 1205581Listed by: ARISTON REALTY LLC - New
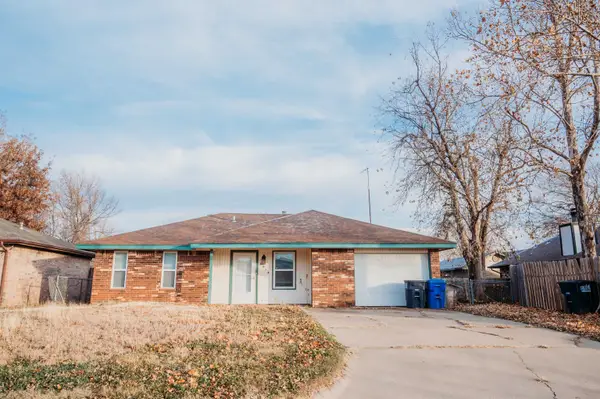 $135,000Active3 beds 1 baths1,140 sq. ft.
$135,000Active3 beds 1 baths1,140 sq. ft.5018 W Cherokee, Enid, OK 73703
MLS# 20251691Listed by: COLDWELL BANKER REALTY III, LLC - Open Sun, 2 to 4pmNew
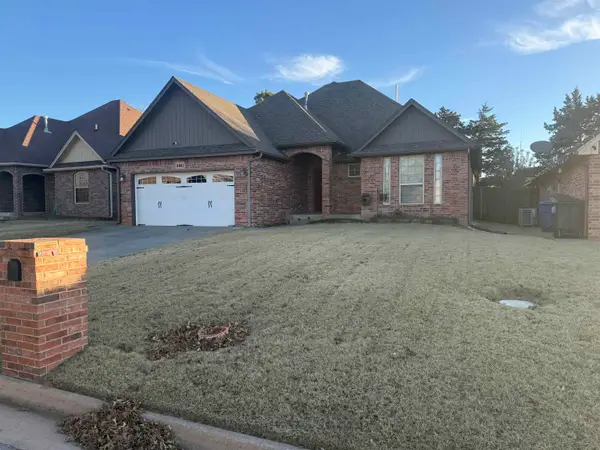 $274,000Active4 beds 3 baths1,866 sq. ft.
$274,000Active4 beds 3 baths1,866 sq. ft.4801 Manchester Dr, Enid, OK 73703
MLS# 20251686Listed by: C-21 HOMES PLUS - New
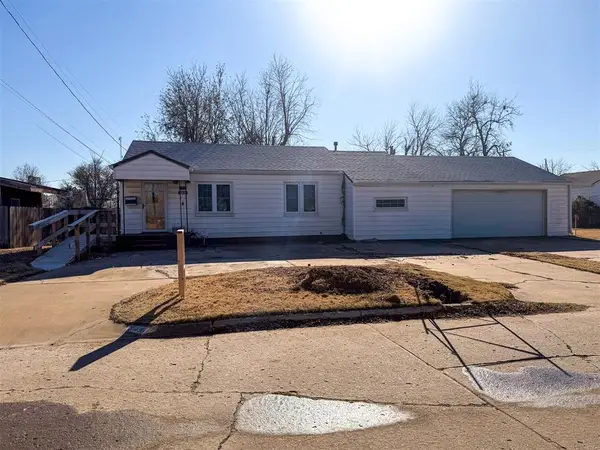 $119,000Active3 beds 2 baths1,432 sq. ft.
$119,000Active3 beds 2 baths1,432 sq. ft.349 E Olive Avenue, Enid, OK 73701
MLS# 1205249Listed by: EXIT REALTY PREMIER - New
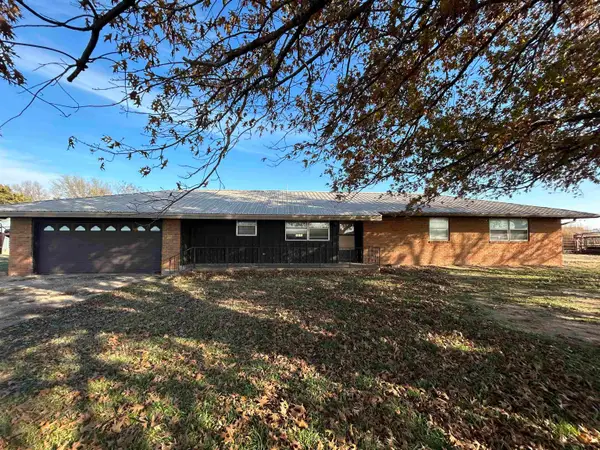 $325,000Active3 beds 2 baths1,442 sq. ft.
$325,000Active3 beds 2 baths1,442 sq. ft.401 N 90th ST, Enid, OK 73701
MLS# 20251682Listed by: NICHOLAS RESIDENTIAL R E 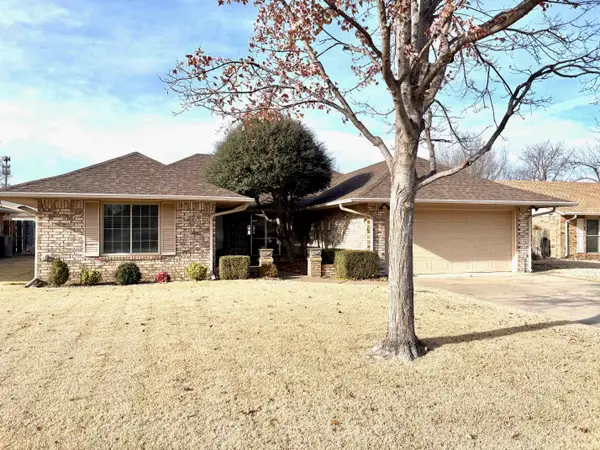 $194,900Pending3 beds 2 baths1,755 sq. ft.
$194,900Pending3 beds 2 baths1,755 sq. ft.714 Canary, Enid, OK 73703
MLS# 20251681Listed by: ANDREW REAL ESTATE- New
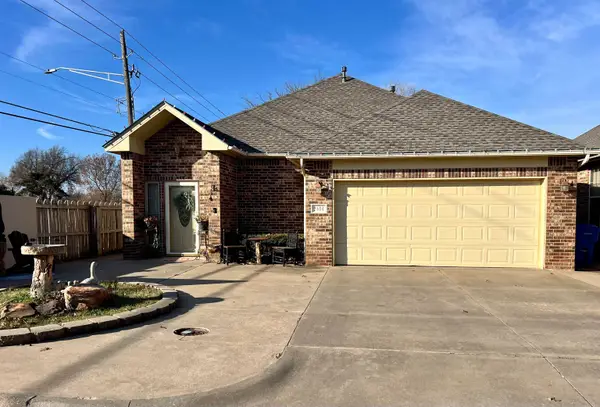 $219,900Active3 beds 2 baths1,613 sq. ft.
$219,900Active3 beds 2 baths1,613 sq. ft.2404 Sleepy Hollow Dr, Enid, OK 73703
MLS# 20251680Listed by: REMAX PREMIER
