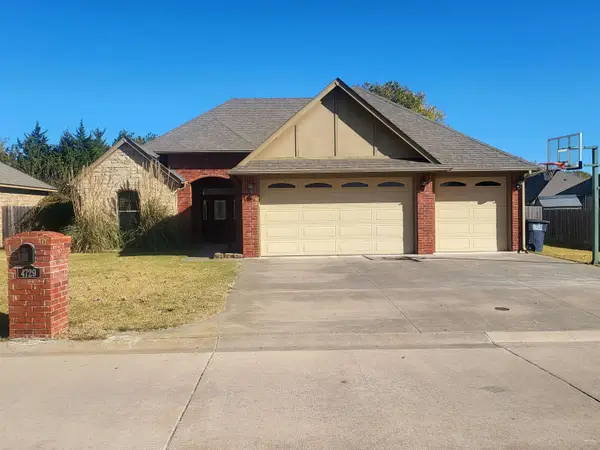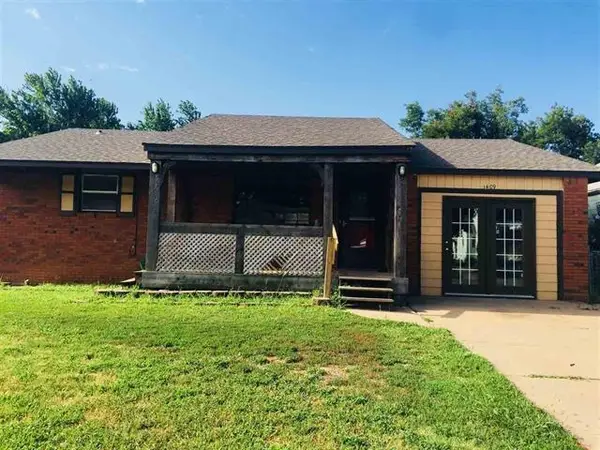3002 Clairemont, Enid, OK 73703
Local realty services provided by:ERA Courtyard Real Estate
3002 Clairemont,Enid, OK 73703
$509,000
- 4 Beds
- 4 Baths
- 3,141 sq. ft.
- Single family
- Pending
Listed by: neanne clinton
Office: keller williams local enid
MLS#:20250394
Source:OK_NWOAR
Price summary
- Price:$509,000
- Price per sq. ft.:$162.05
About this home
Wonderful spacious split floor plan! Tucked into the Willow West neighborhood, this home boasts beautiful custom oak trim and custom-built cabinets throughout. This homes cohesive color palette and move in ready appeal is a must see! 4 spacious bedrooms, each attached to a full bathroom, and a 1/2 bath for guests. The oversized master bedroom will easily accommodate a king size bed plus room for a sitting area or exercise equipment. Master bath was updated with solid surface countertops in 2021. An office is located next to the master with built in bookshelves remains a quiet retreat away from the main part of the house. Kitchen is spacious and boasts solid surface countertops with an abundance of cabinet space and a food warmer next to the stove. A safety fence surrounds the inground pool and there is a privacy fence for the pool equipment and trashcans to keep them hidden from view. Extended driveway is wired for a 50 amp motorhome hook-up and another 50 amp located in backyard for a hot tub. Mature trees dot the property providing ample shade for the 10,000 gallon in-ground swimming pool! Come sit on the back deck or around the fire pit and enjoy this wonderful oasis in Enid! Water heater on south side installed 2023, the water well pump and pressure tank replaced 3-2025, sprinkler heads that need replaced and sprinkler system checked 3-2025. Dishwasher installed 2024.
Contact an agent
Home facts
- Year built:2003
- Listing ID #:20250394
- Added:223 day(s) ago
- Updated:November 11, 2025 at 09:09 AM
Rooms and interior
- Bedrooms:4
- Total bathrooms:4
- Full bathrooms:3
- Half bathrooms:1
- Living area:3,141 sq. ft.
Heating and cooling
- Cooling:Central Electric
- Heating:Central Gas
Structure and exterior
- Roof:Composition
- Year built:2003
- Building area:3,141 sq. ft.
Utilities
- Water:City Water, Water Well for Outside
- Sewer:City Sewer
Finances and disclosures
- Price:$509,000
- Price per sq. ft.:$162.05
New listings near 3002 Clairemont
- New
 $134,900Active3 beds 2 baths1,426 sq. ft.
$134,900Active3 beds 2 baths1,426 sq. ft.2001 E Chestnut, Enid, OK 73701
MLS# 20251558Listed by: COLDWELL BANKER REALTY III, LLC - New
 $299,900Active3 beds 5 baths2 sq. ft.
$299,900Active3 beds 5 baths2 sq. ft.1902 W Cherokee, Enid, OK 73703
MLS# 20251551Listed by: MCGRAW ELITE - New
 $25,000Active-- beds -- baths
$25,000Active-- beds -- baths1927 E Randolph, Enid, OK 73701
MLS# 20251550Listed by: MCGRAW ELITE - New
 $48,900Active2 beds 1 baths600 sq. ft.
$48,900Active2 beds 1 baths600 sq. ft.306 N 22, Enid, OK 73701
MLS# 20251545Listed by: REMAX PREMIER - New
 $229,900Active3 beds 3 baths2,160 sq. ft.
$229,900Active3 beds 3 baths2,160 sq. ft.1901 Seneca, ENID, OK 73703-0000
MLS# 20251544Listed by: NICHOLAS RESIDENTIAL R E - New
 $310,000Active4 beds 2 baths1,838 sq. ft.
$310,000Active4 beds 2 baths1,838 sq. ft.4729 Minco Rd, Enid, OK 73703
MLS# 20251539Listed by: SPARKMAN REALTY GROUP LLC - New
 $152,500Active2 beds 2 baths1,453 sq. ft.
$152,500Active2 beds 2 baths1,453 sq. ft.2326 Sioux, Enid, OK 73703
MLS# 20251538Listed by: ALL ACCESS REALTY - New
 $545,000Active0 Acres
$545,000Active0 Acres1120 W Willow Rd, Enid, OK 73703
MLS# 20251533Listed by: MCGRAW ELITE - New
 $109,000Active3 beds 1 baths1,299 sq. ft.
$109,000Active3 beds 1 baths1,299 sq. ft.1409 W Maple, Enid, OK 73703
MLS# 20251532Listed by: MCGRAW ELITE  $140,000Pending2 beds 2 baths1,191 sq. ft.
$140,000Pending2 beds 2 baths1,191 sq. ft.2330 Double Tree Ln, Enid, OK 73703
MLS# 20251530Listed by: EPIQUE REALTY LLC
