3012 Oakridge, Enid, OK 73703
Local realty services provided by:ERA Courtyard Real Estate
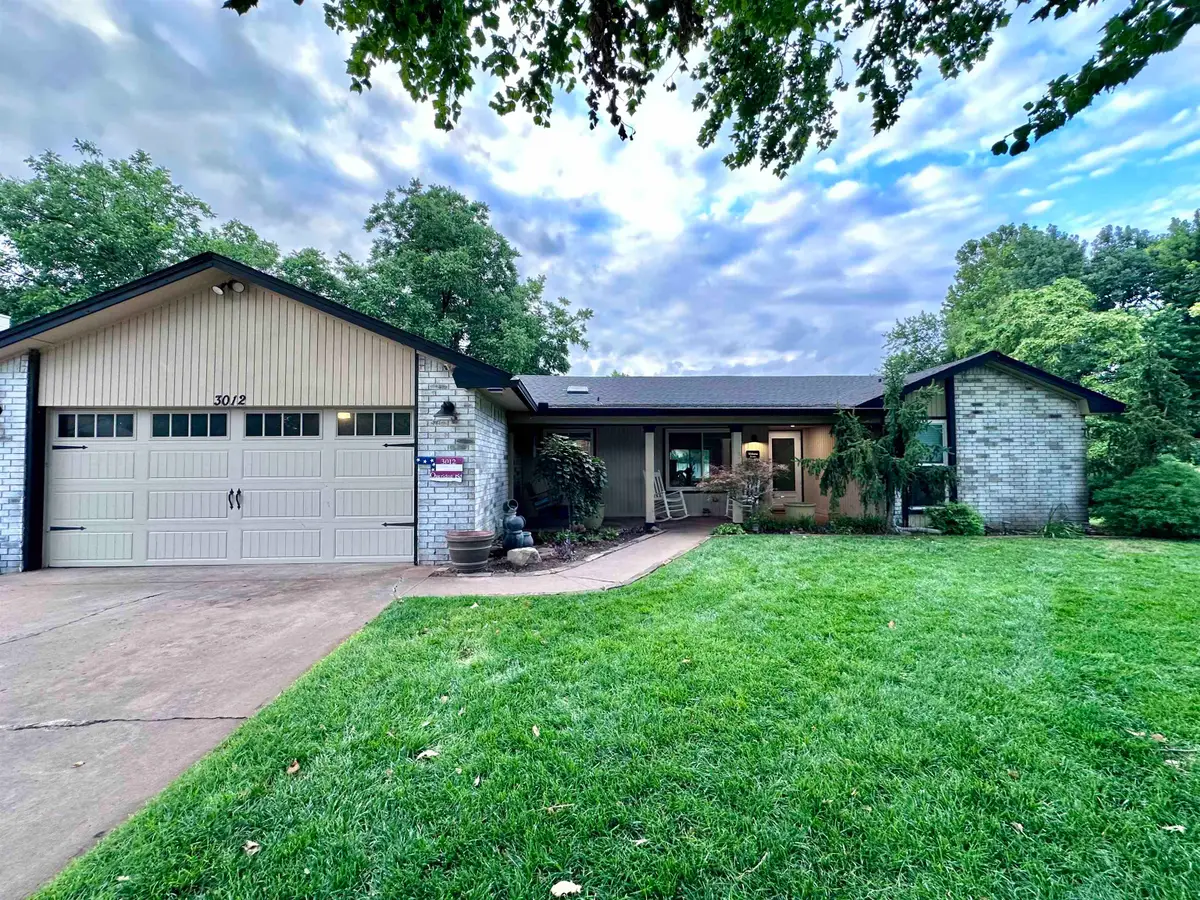
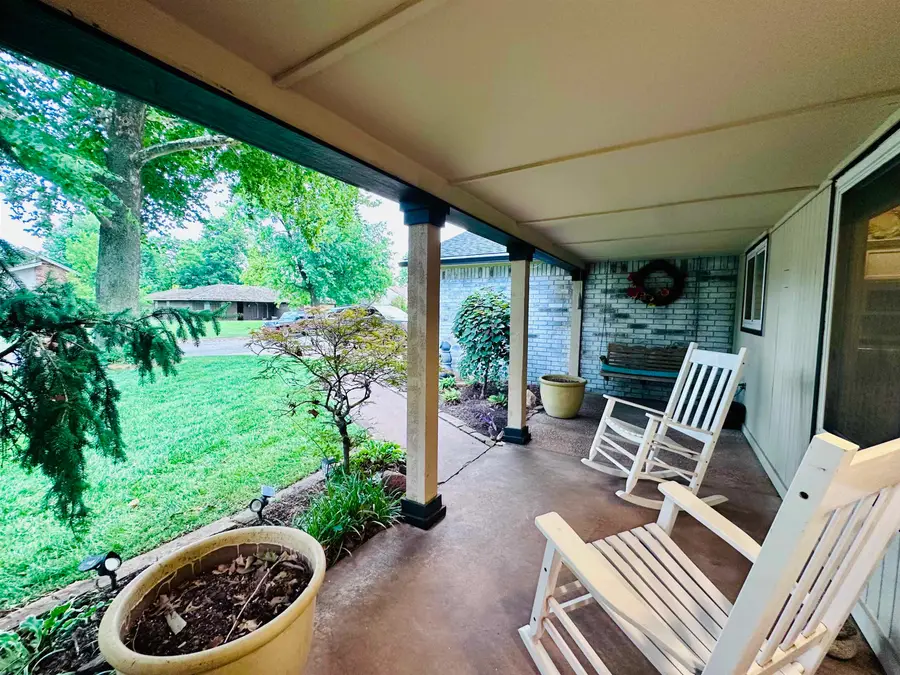

3012 Oakridge,Enid, OK 73703
$250,000
- 3 Beds
- 2 Baths
- 1,640 sq. ft.
- Single family
- Pending
Listed by:courtney colby-tucker
Office:remax premier
MLS#:20251018
Source:OK_NWOAR
Price summary
- Price:$250,000
- Price per sq. ft.:$152.44
About this home
This stunning 3-bedroom home features a beautifully updated kitchen and an open floor plan, perfect for entertaining. The kitchen boasts a convenient pantry, offering plenty of storage space for all your culinary needs. The seamless flow into the living area showcases a gorgeous view of the inground pool, creating a serene and inviting atmosphere. The master suite is a true retreat, complete with two large walk-in closets to accommodate your wardrobe. The safe in the master closet also stays with the home! From the living room, the captivating view of the pool enhances the home's appeal, making it a perfect blend of comfort and luxury. Outside, the property is an oasis of relaxation and fun. A diving board adds excitement to the inground pool, while mature trees provide shade and privacy. Three outbuildings offer versatile space for storage, hobbies, or a workshop. The oversized covered patio is ideal for outdoor dining and lounging, making it easy to enjoy the beautiful surroundings.
Contact an agent
Home facts
- Listing Id #:20251018
- Added:13 day(s) ago
- Updated:August 15, 2025 at 07:44 AM
Rooms and interior
- Bedrooms:3
- Total bathrooms:2
- Full bathrooms:2
- Living area:1,640 sq. ft.
Heating and cooling
- Cooling:Central Electric
- Heating:Central Gas
Structure and exterior
- Roof:Composition
- Building area:1,640 sq. ft.
Utilities
- Water:City Water, Water Well for Outside
- Sewer:City Sewer
Finances and disclosures
- Price:$250,000
- Price per sq. ft.:$152.44
New listings near 3012 Oakridge
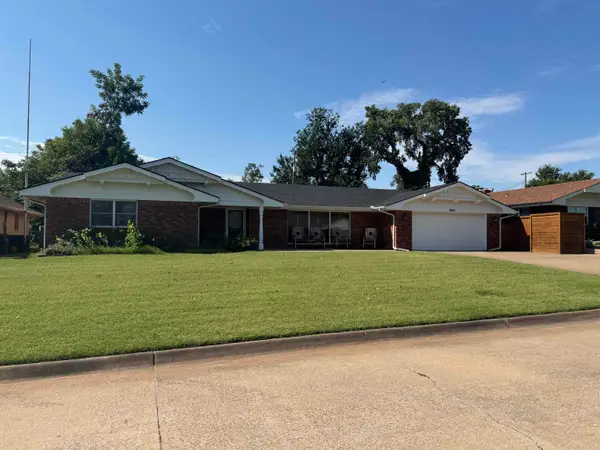 $205,000Pending2 beds 2 baths2,046 sq. ft.
$205,000Pending2 beds 2 baths2,046 sq. ft.1809 Mocking Bird Ln., ENID, OK 73703-0000
MLS# 20251083Listed by: NICHOLAS RESIDENTIAL R E- New
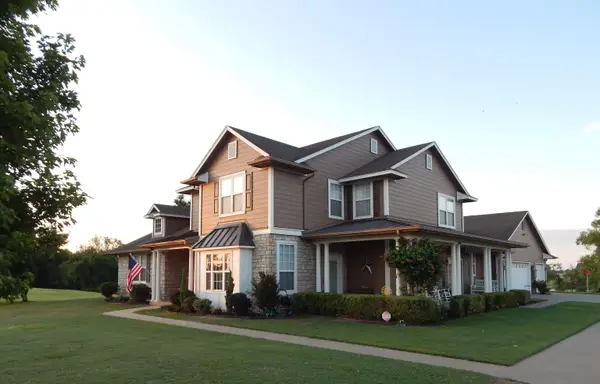 $599,900Active3 beds 4 baths3,072 sq. ft.
$599,900Active3 beds 4 baths3,072 sq. ft.7411 Danika, Enid, OK 73703
MLS# 20251085Listed by: REMAX PREMIER - New
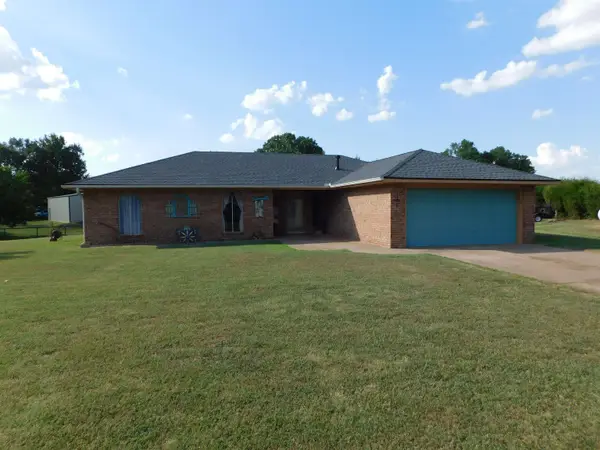 $223,723Active3 beds 2 baths1,444 sq. ft.
$223,723Active3 beds 2 baths1,444 sq. ft.106 Linda Cir, Enid, OK 73703
MLS# 20251079Listed by: ANDREW REAL ESTATE - New
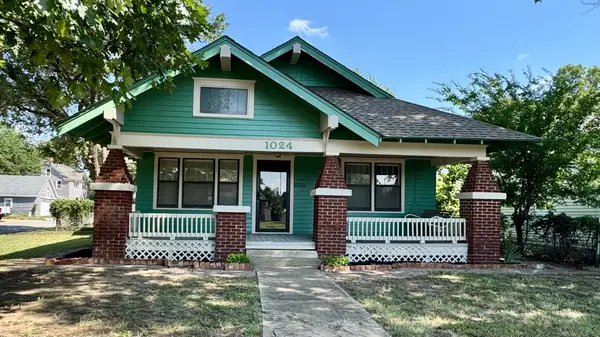 $124,900Active2 beds 1 baths1 sq. ft.
$124,900Active2 beds 1 baths1 sq. ft.1024 W Oklahoma, Enid, OK 73703-5857
MLS# 20251078Listed by: EPIC R E - New
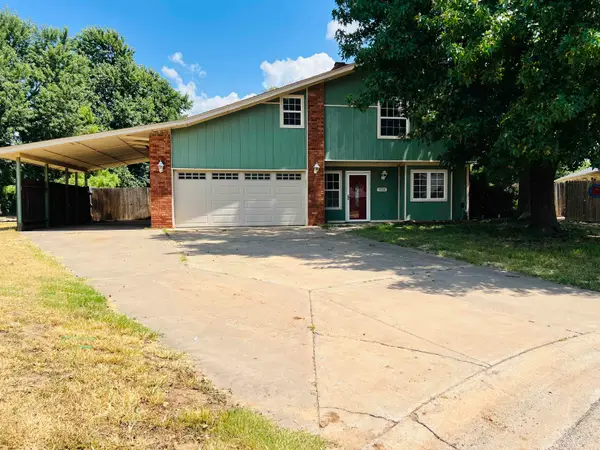 $230,000Active3 beds 3 baths1,940 sq. ft.
$230,000Active3 beds 3 baths1,940 sq. ft.1702 Buckboard Lane, Enid, OK 73703
MLS# 20251077Listed by: REMAX PREMIER - New
 $129,500Active3 beds 1 baths1,234 sq. ft.
$129,500Active3 beds 1 baths1,234 sq. ft.406 W Birch, Enid, OK 73701
MLS# 20251068Listed by: ANDREW REAL ESTATE - New
 $55,000Active2 beds 1 baths1,050 sq. ft.
$55,000Active2 beds 1 baths1,050 sq. ft.2306 E Oak, Enid, OK 73701-0000
MLS# 20251065Listed by: NICHOLAS RESIDENTIAL R E - New
 $40,000Active2 beds 1 baths1,018 sq. ft.
$40,000Active2 beds 1 baths1,018 sq. ft.115 W Vine Avenue, Enid, OK 73701
MLS# 1185214Listed by: COPPER CREEK REAL ESTATE - New
 $189,900Active3 beds 2 baths1,792 sq. ft.
$189,900Active3 beds 2 baths1,792 sq. ft.320 Parker Dr, Enid, OK 73701-0000
MLS# 20251064Listed by: NICHOLAS RESIDENTIAL R E - New
 $17,500Active2 beds 1 baths1,190 sq. ft.
$17,500Active2 beds 1 baths1,190 sq. ft.473 E Iowa Avenue, Enid, OK 73701
MLS# 2535266Listed by: SPEARHEAD REALTY GROUP
