Local realty services provided by:ERA Courtyard Real Estate
3113 Falcon Crest Dr,Enid, OK 73703
$549,900
- 4 Beds
- 4 Baths
- 3,201 sq. ft.
- Single family
- Active
Listed by: torrie vann
Office: epique realty llc.
MLS#:20251470
Source:OK_NWOAR
Price summary
- Price:$549,900
- Price per sq. ft.:$171.79
About this home
Welcome to this stunning residence nestled in one of Enid’s most prestigious neighborhoods—a perfect blend of elegance, comfort, and functionality. This beautiful home offers 4 spacious bedrooms, 3.5 baths, an office, and 2 generous living areas designed for both relaxation and entertaining. Step into the warm and inviting family room, complete with a fireplace featuring vent less gas logs that create a cozy atmosphere on cool evenings. The heart of the home is the impressive kitchen, featuring granite countertops, double ovens, abundant cabinetry, and plenty of storage space. Its open design flows effortlessly into the main living area, making it perfect for gatherings both large and small. The oversized primary suite is a true retreat, boasting double vanities, a luxurious soaking jetted tub, large shower and an impressive closet with ample storage space. The second bedroom includes its own private en suite bath, while the third and fourth bedrooms share a convenient Jack and Jill bathroom—ideal for family or guests. Outside, the backyard transforms into your own private paradise. The Gunite pool with beach entry, grotto style waterfall, and surrounding palm trees (with speakers) create a resort-like setting for relaxing or entertaining, making this space perfect for summer evenings under the stars. Additional highlights include a storm shelter in the garage for peace of mind, a sprinkler system, and a private water well for outdoor watering. Recent updates such as the new roof (2024) and brand-new carpet make this home move-in ready. This remarkable property offers the perfect combination of luxury, functionality, and comfort in one of Enid’s most sought-after neighborhoods. Experience the exceptional lifestyle this home has to offer!
Contact an agent
Home facts
- Year built:2006
- Listing ID #:20251470
- Added:100 day(s) ago
- Updated:January 23, 2026 at 03:47 PM
Rooms and interior
- Bedrooms:4
- Total bathrooms:4
- Full bathrooms:3
- Half bathrooms:1
- Living area:3,201 sq. ft.
Heating and cooling
- Cooling:Central Electric, Two Zone or more
- Heating:Central Gas, Two Zoned or More
Structure and exterior
- Roof:Composition
- Year built:2006
- Building area:3,201 sq. ft.
Utilities
- Water:City Water, Water Well for Outside
- Sewer:City Sewer
Finances and disclosures
- Price:$549,900
- Price per sq. ft.:$171.79
New listings near 3113 Falcon Crest Dr
- New
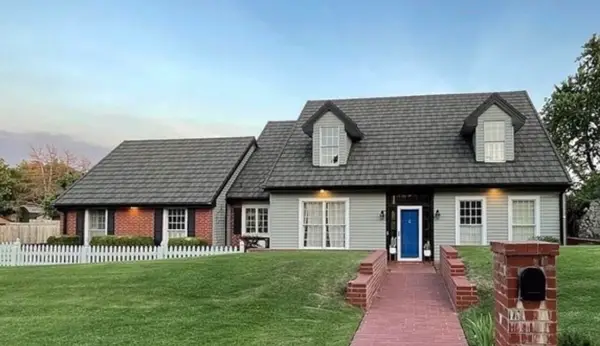 $399,900Active5 beds 3 baths2,879 sq. ft.
$399,900Active5 beds 3 baths2,879 sq. ft.3209 Old Mallard Rd, Enid, OK 73703
MLS# 20260101Listed by: REMAX PREMIER - New
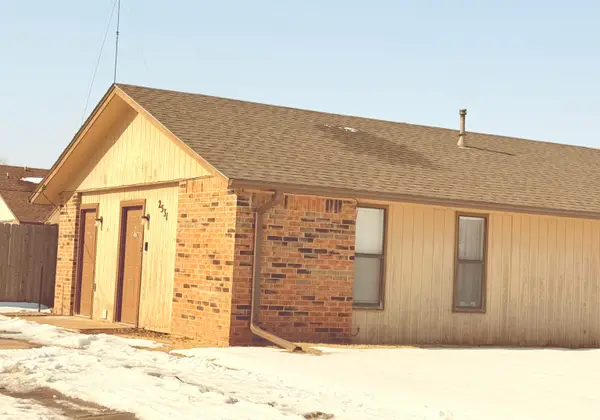 $125,000Active-- beds -- baths
$125,000Active-- beds -- baths2529 & 2531 E Cedar Ave, Enid, OK 73701-0000
MLS# 20260098Listed by: REMAX PREMIER - New
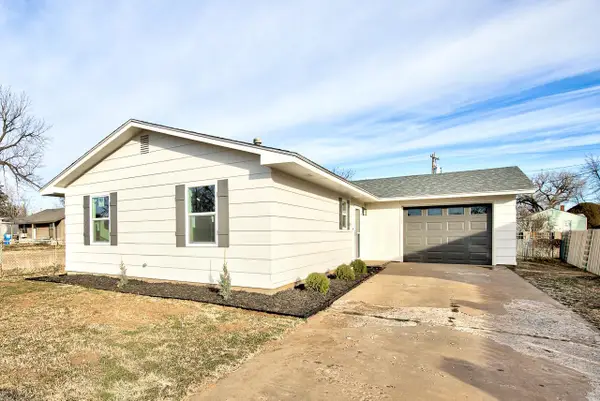 $158,000Active3 beds 2 baths1,382 sq. ft.
$158,000Active3 beds 2 baths1,382 sq. ft.220 E Olive Ave, Enid, OK 73701
MLS# 20260095Listed by: REMAX PREMIER - Open Sun, 2 to 4pmNew
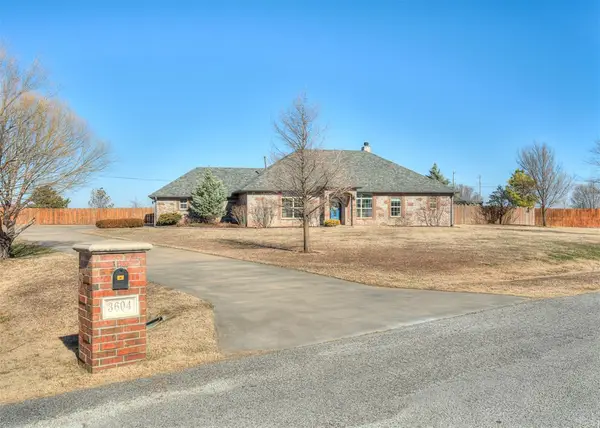 $415,000Active4 beds 3 baths2,093 sq. ft.
$415,000Active4 beds 3 baths2,093 sq. ft.3604 Last Chance, Enid, OK 73703
MLS# 1211864Listed by: COLDWELL BANKER SELECT 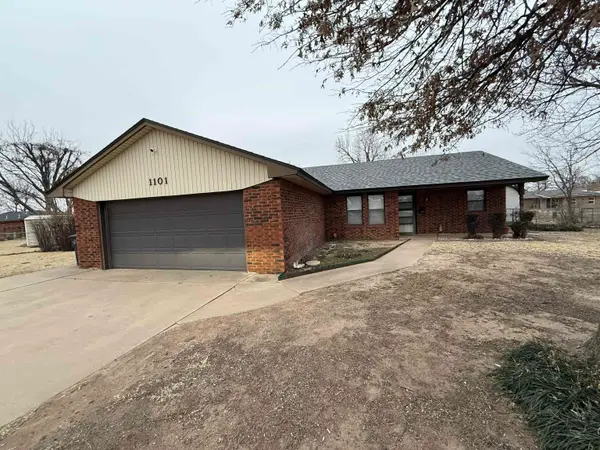 $210,000Pending3 beds 2 baths1,881 sq. ft.
$210,000Pending3 beds 2 baths1,881 sq. ft.1101 Indian Circle, Enid, OK 73703-9999
MLS# 20260088Listed by: COBBLESTONE REALTY PARTNERS- New
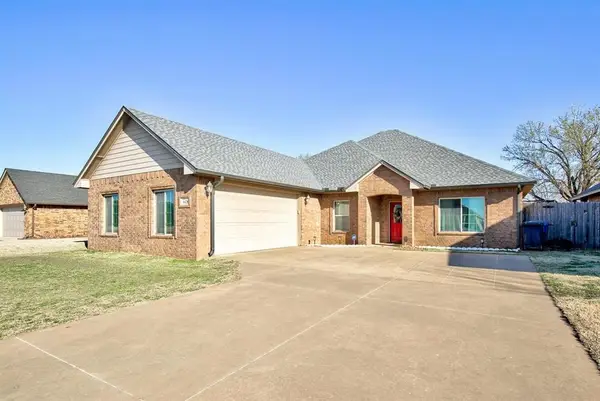 $275,000Active3 beds 2 baths2,032 sq. ft.
$275,000Active3 beds 2 baths2,032 sq. ft.4428 Sandhill Dr, Enid, OK 73703
MLS# 20260086Listed by: REMAX PREMIER - New
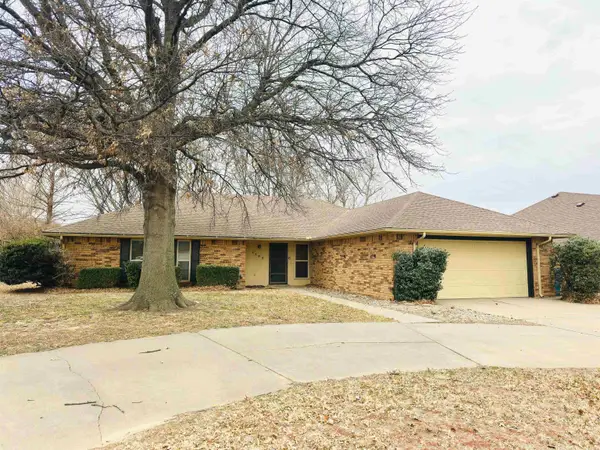 $258,000Active3 beds 2 baths1,876 sq. ft.
$258,000Active3 beds 2 baths1,876 sq. ft.1102 Creekdale, Enid, OK 73703
MLS# 20260084Listed by: C-21 HOMES PLUS 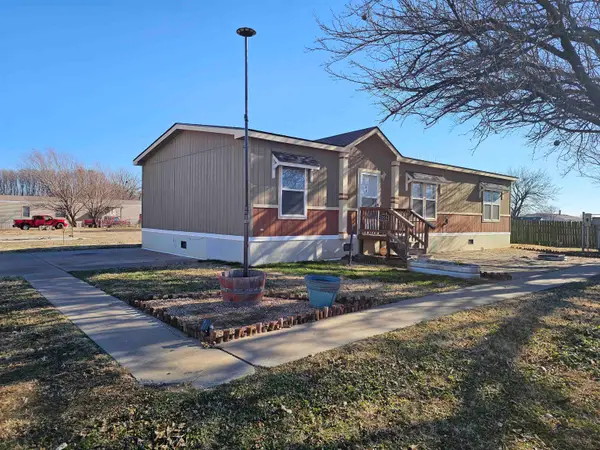 $129,900Active3 beds 2 baths1,352 sq. ft.
$129,900Active3 beds 2 baths1,352 sq. ft.2225 Sherry Lee, Enid, OK 73703
MLS# 20251711Listed by: MCGRAW ELITE- New
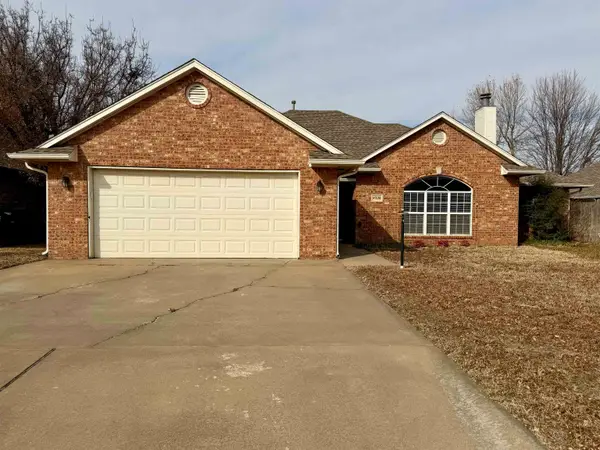 $299,000Active4 beds 2 baths2,132 sq. ft.
$299,000Active4 beds 2 baths2,132 sq. ft.4328 Briar Ridge Rd, Enid, OK 73703
MLS# 20260081Listed by: REMAX PREMIER - New
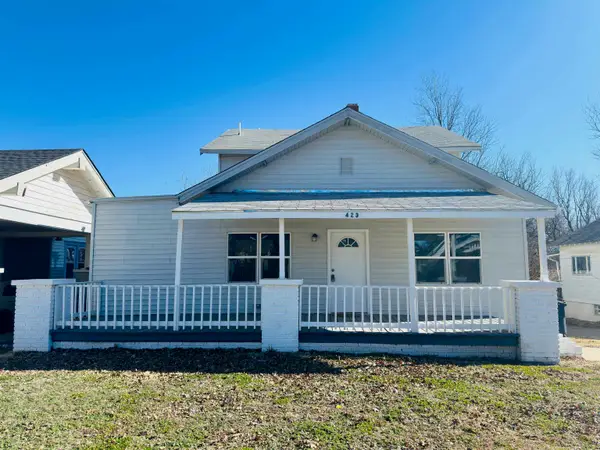 $199,900Active5 beds 3 baths2,299 sq. ft.
$199,900Active5 beds 3 baths2,299 sq. ft.423 S Pierce St, Enid, OK 73703
MLS# 20260080Listed by: C-21 HOMES PLUS

