3120 Redbird Ln, Enid, OK 73703
Local realty services provided by:ERA Courtyard Real Estate
3120 Redbird Ln,Enid, OK 73703
$664,900
- 4 Beds
- 5 Baths
- 4 sq. ft.
- Single family
- Active
Listed by: brandon turnbow
Office: lippard realty llc.
MLS#:20250950
Source:OK_NWOAR
Price summary
- Price:$664,900
- Price per sq. ft.:$166,225
About this home
By absolutely no fault of the sellers this amazing home is back on the market. Don't miss out!! 3120 Redbird Lane in Enid, OK is more than a home it’s a lifestyle upgrade. Priced at $664,900, this 4-bedroom, 4.5-bath estate spans 4,813 sq ft above ground plus a 588-sq ft finished basement, giving you well over 5,400 sq ft of living space. Walk in and discover a seamless flow across multiple living areas each layered with fine finishes: wood blinds, sleek granite surfaces, hardwood floors, and plantation shutters. The heart of the home is the family room, centered around a fireplace and extended by a covered patio and motorized-blinded pergolas that ease summer’s glare. A chef’s delight, the layout lends itself to entertaining, with elegant transitions from the formal dining area to an open kitchen and casual living space. Laundry is never a chore with two full laundry setups stocked and ready. Privacy and practicality merge in the primary suite, spacious, serene, and stocked with a standout walk-in closet and spa-inspired bath. Venture downstairs to the finished basement a perfect guest suite or hangout equipped with its own full bathroom. The grounds are built for living: lush landscaping on a half-acre, self-sustaining irrigation fed by a private well, and a kidney-shaped in-ground pool with fountain and fire feature, your private retreat under the sky. A Generac generator stands ready for Oklahoma’s storms, and the oversized 3-car garage with workshop rounds out a property built for comfort, utility, and flair. Roof was replaced in November 2025 so enjoy the added savings you'll likely receive on your homeowners insurance!
Contact an agent
Home facts
- Listing ID #:20250950
- Added:155 day(s) ago
- Updated:December 21, 2025 at 03:30 PM
Rooms and interior
- Bedrooms:4
- Total bathrooms:5
- Full bathrooms:4
- Half bathrooms:1
- Living area:4 sq. ft.
Heating and cooling
- Cooling:Central Electric, Two Zone or more
- Heating:Central Gas
Structure and exterior
- Roof:Composition
- Building area:4 sq. ft.
Utilities
- Water:City Water
- Sewer:City Sewer
Finances and disclosures
- Price:$664,900
- Price per sq. ft.:$166,225
New listings near 3120 Redbird Ln
- New
 $89,900Active0 Acres
$89,900Active0 Acres1510 Oakhill Cir, Enid, OK 73703
MLS# 20251694Listed by: LIPPARD REALTY LLC - New
 $109,900Active3 beds 1 baths1,215 sq. ft.
$109,900Active3 beds 1 baths1,215 sq. ft.310 N Taft, Enid, OK 73703
MLS# 20251698Listed by: REMAX PREMIER - Open Sun, 2 to 4pm
 $174,000Pending3 beds 2 baths1,331 sq. ft.
$174,000Pending3 beds 2 baths1,331 sq. ft.3005 Hillcrest Dr, Enid, OK 73701
MLS# 20251695Listed by: LIPPARD REALTY LLC - New
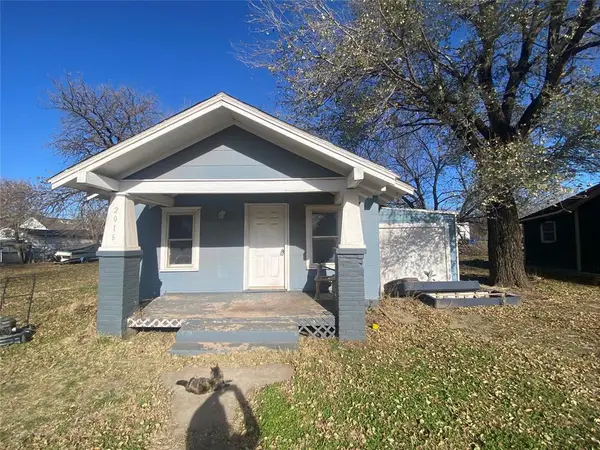 $35,000Active2 beds 1 baths888 sq. ft.
$35,000Active2 beds 1 baths888 sq. ft.2016 E Walnut Avenue, Enid, OK 73701
MLS# 1205581Listed by: ARISTON REALTY LLC - New
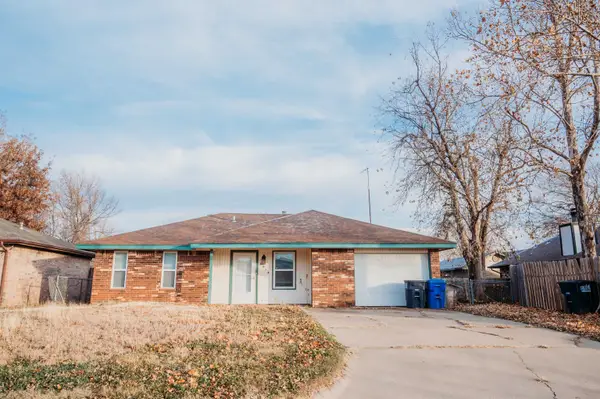 $135,000Active3 beds 1 baths1,140 sq. ft.
$135,000Active3 beds 1 baths1,140 sq. ft.5018 W Cherokee, Enid, OK 73703
MLS# 20251691Listed by: COLDWELL BANKER REALTY III, LLC - Open Sun, 2 to 4pmNew
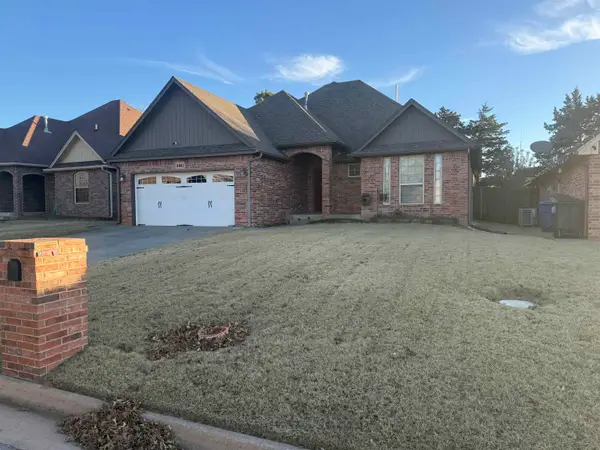 $274,000Active4 beds 3 baths1,866 sq. ft.
$274,000Active4 beds 3 baths1,866 sq. ft.4801 Manchester Dr, Enid, OK 73703
MLS# 20251686Listed by: C-21 HOMES PLUS - New
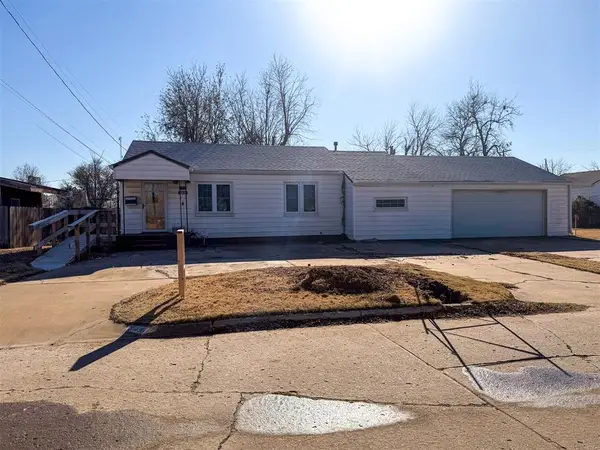 $119,000Active3 beds 2 baths1,432 sq. ft.
$119,000Active3 beds 2 baths1,432 sq. ft.349 E Olive Avenue, Enid, OK 73701
MLS# 1205249Listed by: EXIT REALTY PREMIER - New
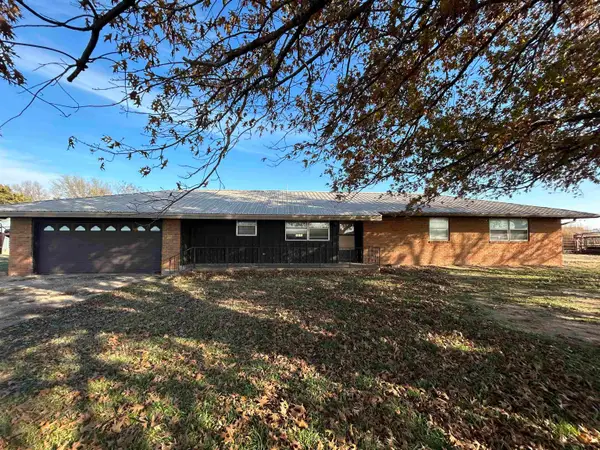 $325,000Active3 beds 2 baths1,442 sq. ft.
$325,000Active3 beds 2 baths1,442 sq. ft.401 N 90th ST, Enid, OK 73701
MLS# 20251682Listed by: NICHOLAS RESIDENTIAL R E 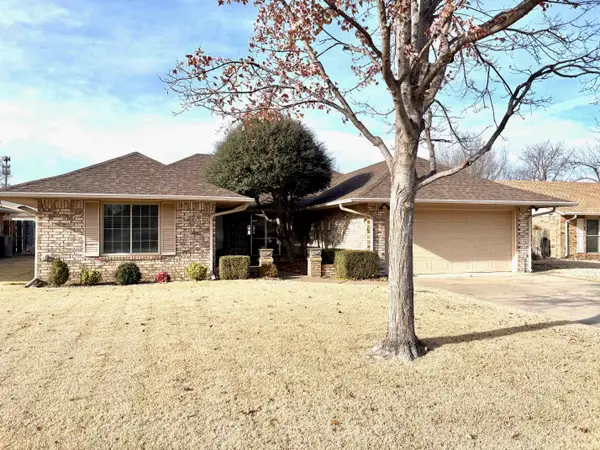 $194,900Pending3 beds 2 baths1,755 sq. ft.
$194,900Pending3 beds 2 baths1,755 sq. ft.714 Canary, Enid, OK 73703
MLS# 20251681Listed by: ANDREW REAL ESTATE- New
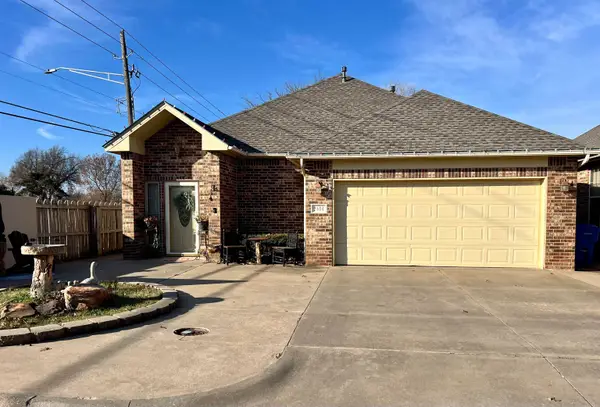 $219,900Active3 beds 2 baths1,613 sq. ft.
$219,900Active3 beds 2 baths1,613 sq. ft.2404 Sleepy Hollow Dr, Enid, OK 73703
MLS# 20251680Listed by: REMAX PREMIER
