Local realty services provided by:ERA Courtyard Real Estate
3814 Willow Lake Ln,Enid, OK 73703
$355,000
- 4 Beds
- 3 Baths
- 2,475 sq. ft.
- Single family
- Active
Listed by: jennifer fugazzi
Office: paramount homes r e
MLS#:20251463
Source:OK_NWOAR
Price summary
- Price:$355,000
- Price per sq. ft.:$143.43
About this home
Gorgeous 2 story home located in the Willow Lake Addition and the Chisholm school district. Open floor plan with formal dining room. Beautiful wood and rod-iron staircase. Kitchen boasts stainless steel appliances, an entire wall of storage, an island, a bar, a small built-in desk area, and a charming eat-in breakfast nook. The utility room and a half-bathroom are located off the kitchen on the main floor for convenience. The primary suite is also on the main floor with it’s own backyard access, two closets, dual sinks, a jetted tub for relaxing and a separate shower. The additional three bedrooms, a shared hall bathroom, and bonus room are on the second floor along with a small landing area, perfect for a reading nook or small desk. Bonus room off the third bedroom above the garage would make the perfect theater room or play room. Upstairs hall is lined with Linen storage for all the upstairs guest needs. Fully fenced back yard, shed, and mature trees offer shade in the evening for all types of gatherings. Large Storm shelter in the garage. This home is a must-see!!
Contact an agent
Home facts
- Year built:1995
- Listing ID #:20251463
- Added:102 day(s) ago
- Updated:January 23, 2026 at 03:47 PM
Rooms and interior
- Bedrooms:4
- Total bathrooms:3
- Full bathrooms:2
- Half bathrooms:1
- Living area:2,475 sq. ft.
Heating and cooling
- Cooling:Central Electric
- Heating:Central Gas
Structure and exterior
- Roof:Composition
- Year built:1995
- Building area:2,475 sq. ft.
- Lot area:0.19 Acres
Utilities
- Water:City Water
- Sewer:City Sewer
Finances and disclosures
- Price:$355,000
- Price per sq. ft.:$143.43
New listings near 3814 Willow Lake Ln
- New
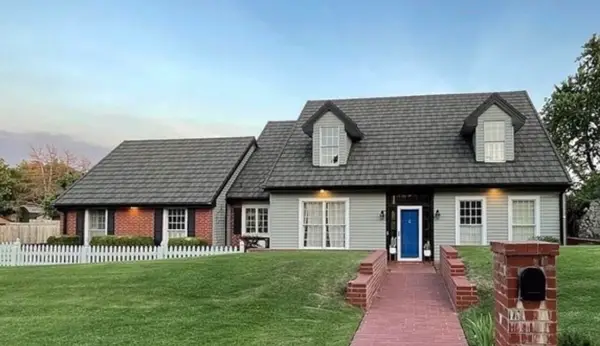 $399,900Active5 beds 3 baths2,879 sq. ft.
$399,900Active5 beds 3 baths2,879 sq. ft.3209 Old Mallard Rd, Enid, OK 73703
MLS# 20260101Listed by: REMAX PREMIER - New
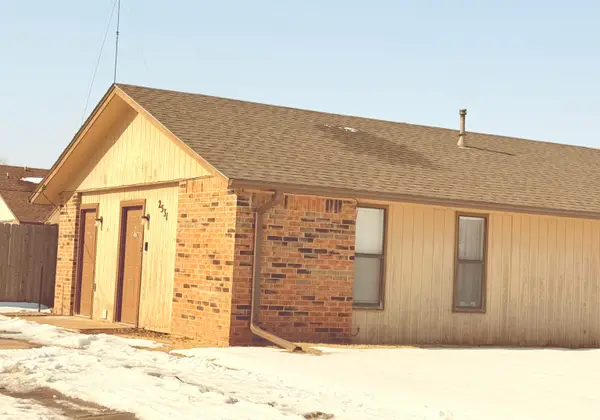 $125,000Active-- beds -- baths
$125,000Active-- beds -- baths2529 & 2531 E Cedar Ave, Enid, OK 73701-0000
MLS# 20260098Listed by: REMAX PREMIER - New
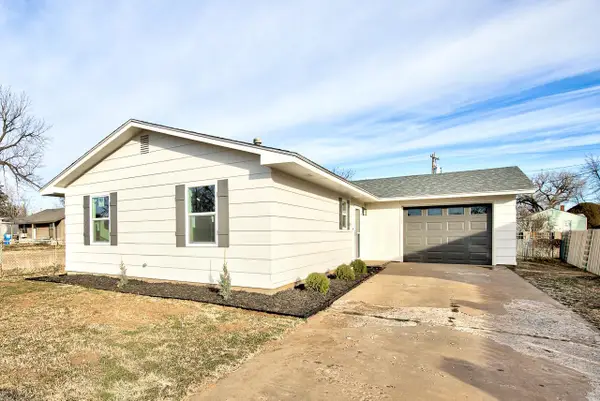 $158,000Active3 beds 2 baths1,382 sq. ft.
$158,000Active3 beds 2 baths1,382 sq. ft.220 E Olive Ave, Enid, OK 73701
MLS# 20260095Listed by: REMAX PREMIER - Open Sun, 2 to 4pmNew
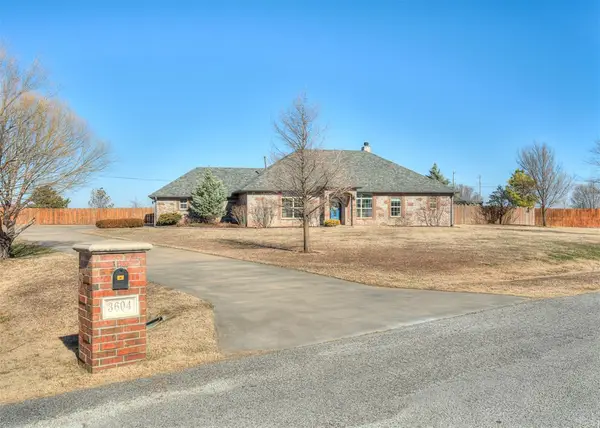 $415,000Active4 beds 3 baths2,093 sq. ft.
$415,000Active4 beds 3 baths2,093 sq. ft.3604 Last Chance, Enid, OK 73703
MLS# 1211864Listed by: COLDWELL BANKER SELECT 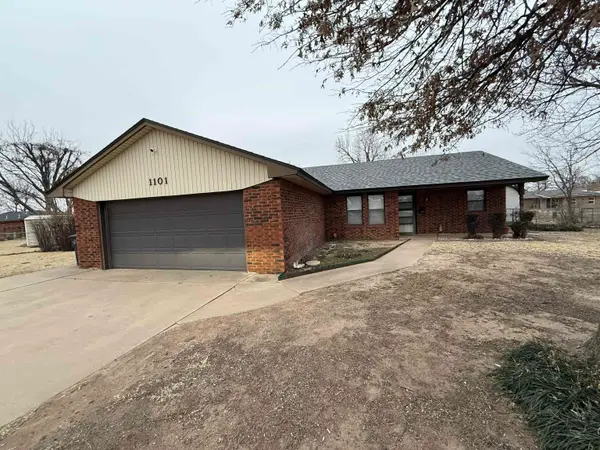 $210,000Pending3 beds 2 baths1,881 sq. ft.
$210,000Pending3 beds 2 baths1,881 sq. ft.1101 Indian Circle, Enid, OK 73703-9999
MLS# 20260088Listed by: COBBLESTONE REALTY PARTNERS- New
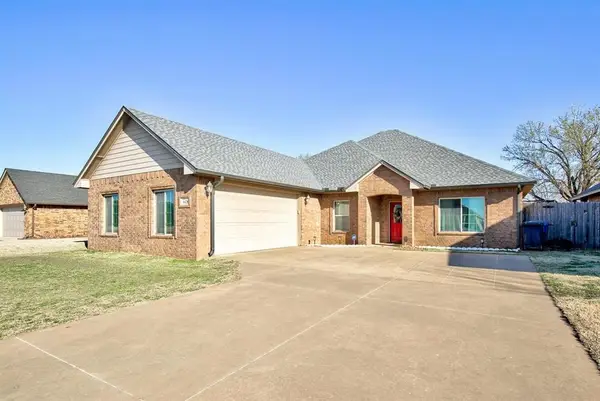 $275,000Active3 beds 2 baths2,032 sq. ft.
$275,000Active3 beds 2 baths2,032 sq. ft.4428 Sandhill Dr, Enid, OK 73703
MLS# 20260086Listed by: REMAX PREMIER - New
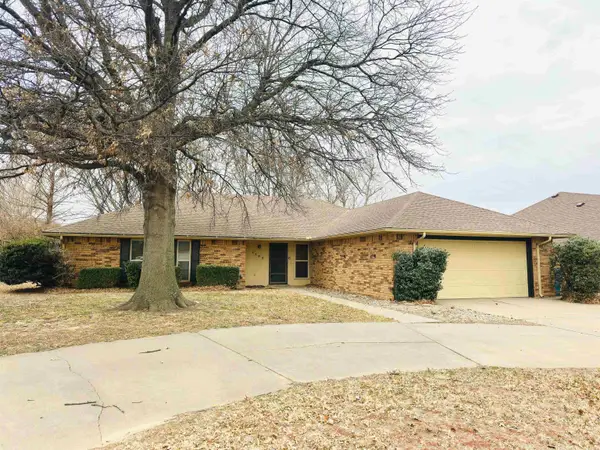 $258,000Active3 beds 2 baths1,876 sq. ft.
$258,000Active3 beds 2 baths1,876 sq. ft.1102 Creekdale, Enid, OK 73703
MLS# 20260084Listed by: C-21 HOMES PLUS 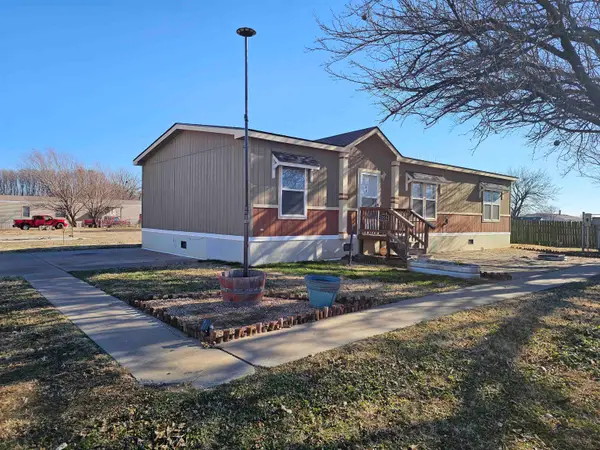 $129,900Active3 beds 2 baths1,352 sq. ft.
$129,900Active3 beds 2 baths1,352 sq. ft.2225 Sherry Lee, Enid, OK 73703
MLS# 20251711Listed by: MCGRAW ELITE- New
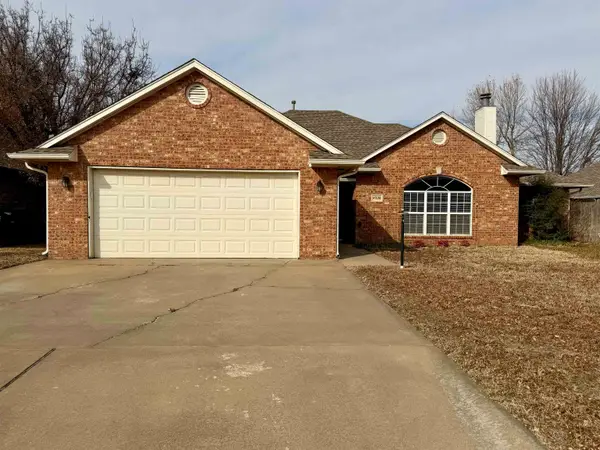 $299,000Active4 beds 2 baths2,132 sq. ft.
$299,000Active4 beds 2 baths2,132 sq. ft.4328 Briar Ridge Rd, Enid, OK 73703
MLS# 20260081Listed by: REMAX PREMIER - New
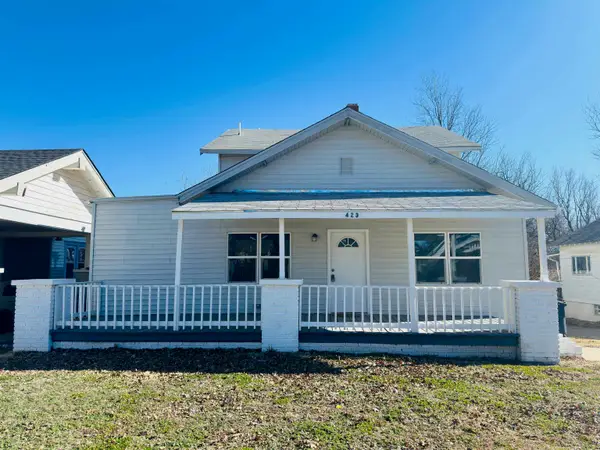 $199,900Active5 beds 3 baths2,299 sq. ft.
$199,900Active5 beds 3 baths2,299 sq. ft.423 S Pierce St, Enid, OK 73703
MLS# 20260080Listed by: C-21 HOMES PLUS

