409 Aspen Dr, Enid, OK 73703-3416
Local realty services provided by:ERA Courtyard Real Estate

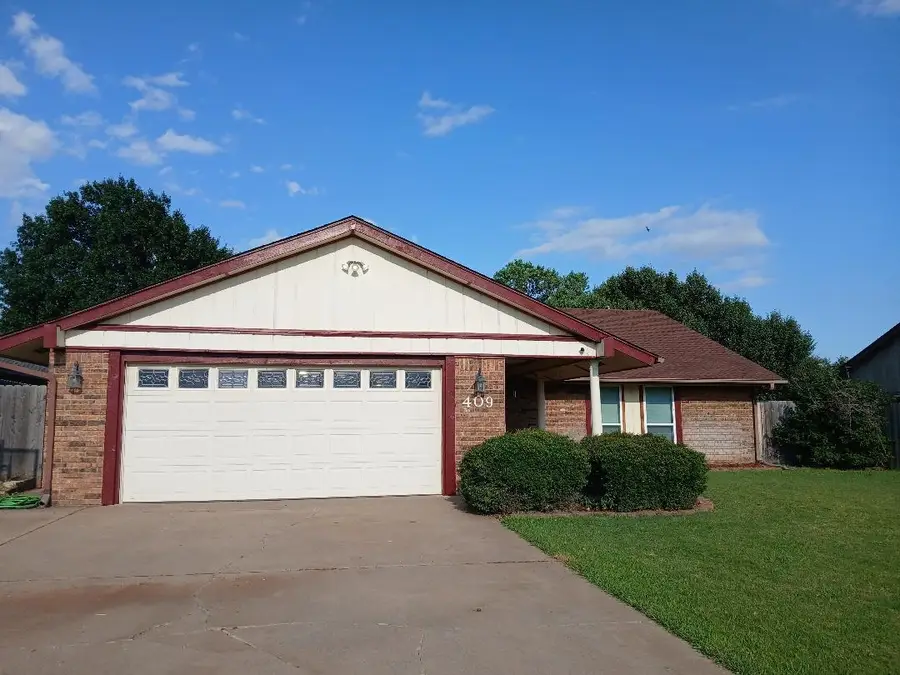

409 Aspen Dr,Enid, OK 73703-3416
$219,900
- 3 Beds
- 2 Baths
- 1,736 sq. ft.
- Single family
- Active
Upcoming open houses
- Sun, Aug 1702:00 pm - 04:00 pm
Listed by:lee frisendahl
Office:all access realty
MLS#:20251033
Source:OK_NWOAR
Price summary
- Price:$219,900
- Price per sq. ft.:$126.67
About this home
Impressive 3 bedroom 2 bath home. The master bedroom is spacious with enough room for an office or sitting area. The master also has a walk-in closet a second closet and an open concept bathroom. Comfort can be found in the nice sized living area which has a fireplace. The kitchen has granite counter tops, stainless steel appliances and soft close hinges on the cabinets. The indoor laundry is located between the oversized two car garage and the kitchen and offers sink for cleaning up as you come in from working on outdoor projects. The coated garage floor makes the garage feel like a show room and there is a small work area at the front of the garage. Stepping out the back door you will find yourself under a large, covered patio perfect for outdoor entertaining. The backyard is privacy fenced and comes with a swing set, child's playhouse and a storage shed with electricity. In front you will find curb appeal with a covered walkway to the front door and a large driveway. This home has had many of upgrades and is ready for you.
Contact an agent
Home facts
- Year built:1979
- Listing Id #:20251033
- Added:11 day(s) ago
- Updated:August 17, 2025 at 12:52 AM
Rooms and interior
- Bedrooms:3
- Total bathrooms:2
- Full bathrooms:2
- Living area:1,736 sq. ft.
Heating and cooling
- Cooling:Central Electric
- Heating:Central Gas
Structure and exterior
- Roof:Composition
- Year built:1979
- Building area:1,736 sq. ft.
Utilities
- Water:City Water
- Sewer:City Sewer
Finances and disclosures
- Price:$219,900
- Price per sq. ft.:$126.67
New listings near 409 Aspen Dr
- New
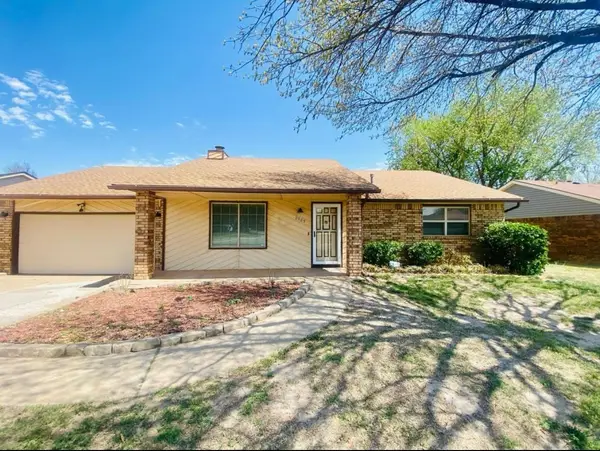 $175,000Active3 beds 2 baths1,533 sq. ft.
$175,000Active3 beds 2 baths1,533 sq. ft.2909 Franklin, Enid, OK 73703
MLS# 20251098Listed by: REMAX PREMIER - New
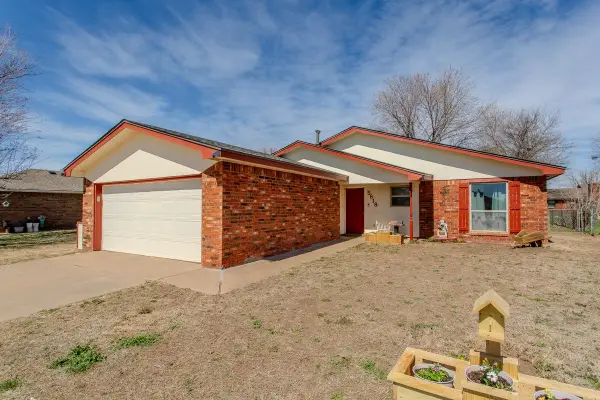 $174,900Active3 beds 2 baths1,332 sq. ft.
$174,900Active3 beds 2 baths1,332 sq. ft.5618 Cedar Ridge, Enid, OK 73703
MLS# 20251097Listed by: REMAX PREMIER - New
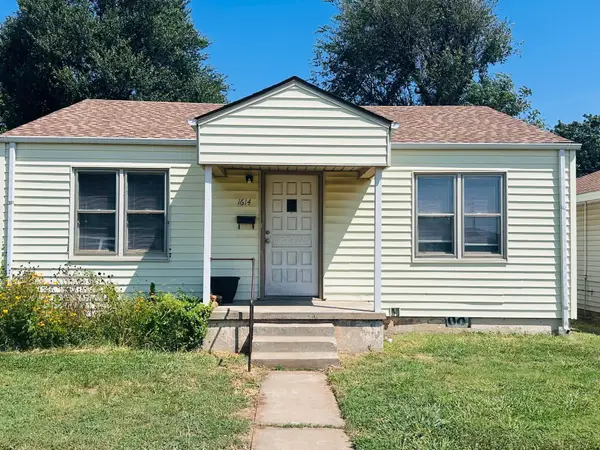 $55,000Active2 beds 1 baths780 sq. ft.
$55,000Active2 beds 1 baths780 sq. ft.1614 E Park St, Enid, OK 73701
MLS# 20251095Listed by: C-21 HOMES PLUS - New
 $163,000Active5 beds 2 baths2,138 sq. ft.
$163,000Active5 beds 2 baths2,138 sq. ft.1832 E Maple, Enid, OK 73701
MLS# 20251093Listed by: DARK HORSE PROPERTY GROUP  $42,000Pending2 beds 1 baths905 sq. ft.
$42,000Pending2 beds 1 baths905 sq. ft.318 W Poplar, Enid, OK 73703
MLS# 20251092Listed by: MCGRAW ELITE- New
 $69,000Active-- beds -- baths
$69,000Active-- beds -- baths606 & 608 W Walnut, Enid, OK 73703
MLS# 20251091Listed by: COBBLESTONE REALTY PARTNERS - New
 $239,900Active3 beds 2 baths1,692 sq. ft.
$239,900Active3 beds 2 baths1,692 sq. ft.139 S Watson, Enid, OK 73703
MLS# 20251088Listed by: COPPER CREEK REAL ESTATE - New
 $186,500Active3 beds 2 baths1,144 sq. ft.
$186,500Active3 beds 2 baths1,144 sq. ft.2901 Williamsburg, Enid, OK 73703
MLS# 20251087Listed by: COPPER CREEK REAL ESTATE 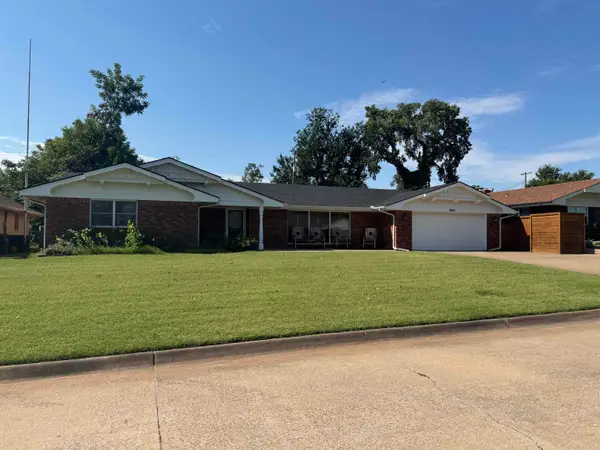 $205,000Pending2 beds 2 baths2,046 sq. ft.
$205,000Pending2 beds 2 baths2,046 sq. ft.1809 Mocking Bird Ln, ENID, OK 73703-0000
MLS# 20251083Listed by: NICHOLAS RESIDENTIAL R E- New
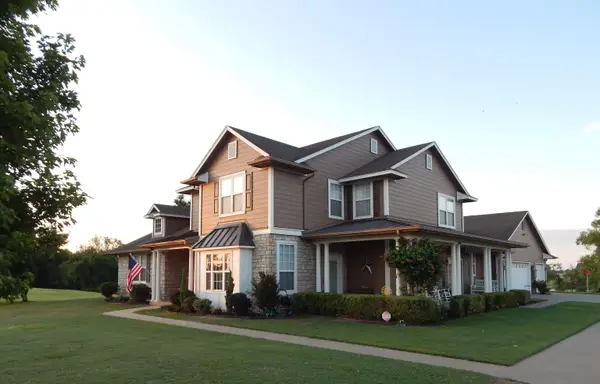 $599,900Active3 beds 4 baths3,072 sq. ft.
$599,900Active3 beds 4 baths3,072 sq. ft.7411 Danika, Enid, OK 73703
MLS# 20251085Listed by: REMAX PREMIER
