4615 Mt Vernon, Enid, OK 73703
Local realty services provided by:ERA Courtyard Real Estate
4615 Mt Vernon,Enid, OK 73703
$375,000
- 3 Beds
- 3 Baths
- 2,073 sq. ft.
- Single family
- Active
Listed by: jessica easterwood
Office: wiggins realty group llc.
MLS#:20251581
Source:OK_NWOAR
Price summary
- Price:$375,000
- Price per sq. ft.:$180.9
About this home
Under Contract-12/13/25. Step inside this charming one-owner custom home located in the desirable Skyview Estates neighborhood. Built in 2011 by Jerry Shipley, this residence showcases thoughtful design, quality craftsmanship, and exceptional functionality throughout. Through the double front doors, you enter a welcoming foyer featuring brick flooring and graceful arches leading to the kitchen and living areas. To the right, a private office with wood floors and built in bookshelves floor to ceiling offers an ideal workspace or flex area. The living room includes a cozy corner gas fireplace, Bose Surround Sound speakers, large windows on both the South and West wall that allows for tons of natural light. The spacious kitchen features FRESH PAINT, a gas range, large island with storage underneath including a built in microwave drawer, and dining area with views to the backyard. The primary suite is conveniently located on the first floor with master bath, walk in closet that leads to the laundry room. Primary Suite and guest bath both have marble countertops. Upstairs you’ll find a landing area with floor to ceiling storage cabinets, each bedroom contains a closet and large windows. A generous bonus room located above the garage provides the perfect space for a theatre room, crafting, hobbies or additional storage along with access to the attic. Enjoy the outdoors with a peaceful view of a tree lined backyard, backyard cookouts with a gas Jenn-Air grill, Wood Burning Fireplace and Bose Surround Sound. Recent 2025 updates include a new roof and a new 10x12 outbuilding. Situated on a corner lot, this beautifully maintained home offers comfort, convenience and plenty of space in a friendly neighborhood. Seller Has Active RE License in Oklahoma
Contact an agent
Home facts
- Year built:2011
- Listing ID #:20251581
- Added:48 day(s) ago
- Updated:January 01, 2026 at 03:30 PM
Rooms and interior
- Bedrooms:3
- Total bathrooms:3
- Full bathrooms:2
- Half bathrooms:1
- Living area:2,073 sq. ft.
Heating and cooling
- Cooling:Central Electric
- Heating:Central Gas
Structure and exterior
- Roof:Composition
- Year built:2011
- Building area:2,073 sq. ft.
Utilities
- Water:City Water, Water Well for Outside
- Sewer:City Sewer
Finances and disclosures
- Price:$375,000
- Price per sq. ft.:$180.9
New listings near 4615 Mt Vernon
- New
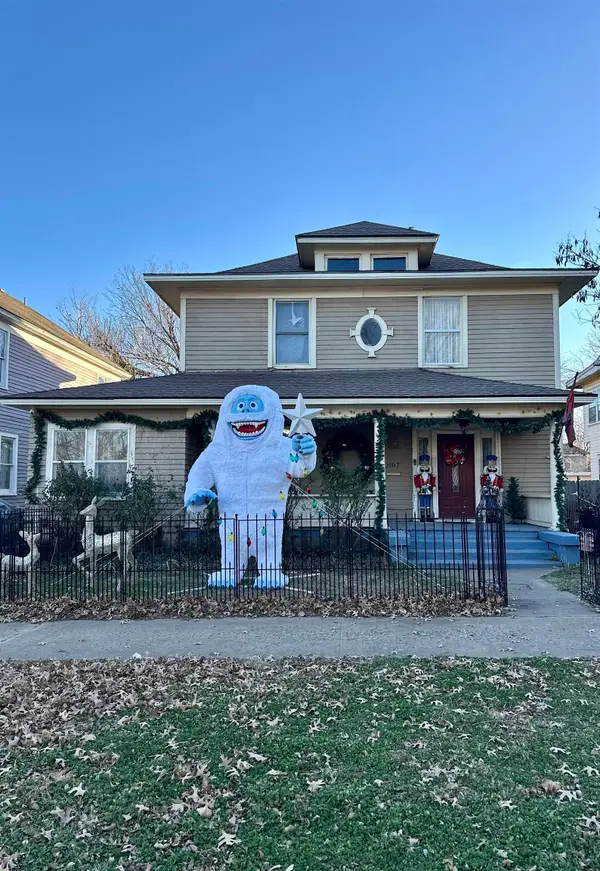 $200,000Active3 beds 2 baths1,952 sq. ft.
$200,000Active3 beds 2 baths1,952 sq. ft.1107 W Cherokee, Enid, OK 73701
MLS# 20260001Listed by: COBBLESTONE REALTY PARTNERS - New
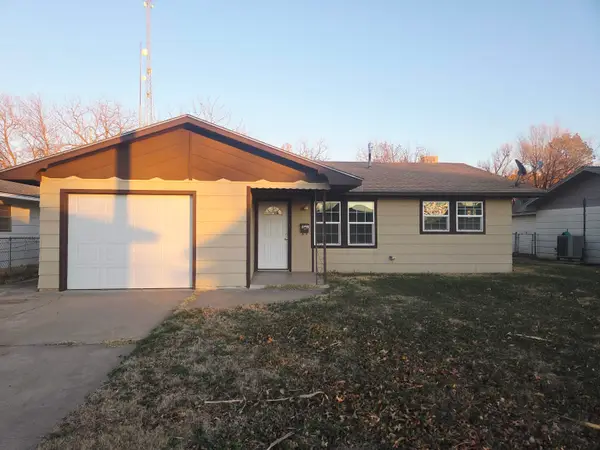 $99,900Active3 beds 1 baths968 sq. ft.
$99,900Active3 beds 1 baths968 sq. ft.1517 N Kennedy, Enid, OK 73701
MLS# 20251731Listed by: REMAX PREMIER - New
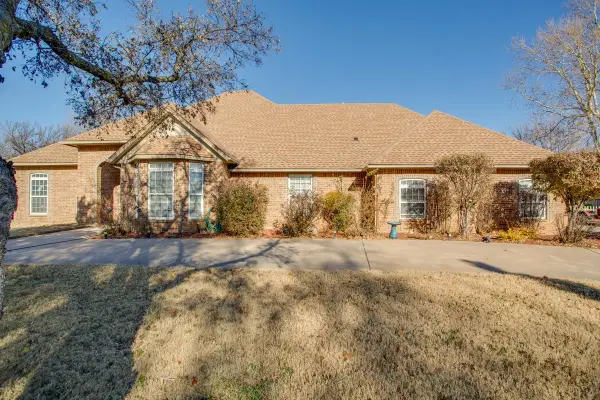 $479,900Active3 beds 3 baths3,155 sq. ft.
$479,900Active3 beds 3 baths3,155 sq. ft.2604 Kelly Rd, Enid, OK 73703
MLS# 20251728Listed by: EPIQUE REALTY LLC - New
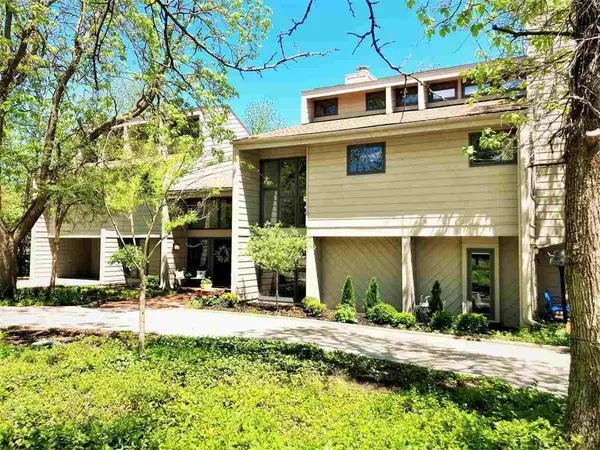 $550,000Active5 beds 6 baths4,647 sq. ft.
$550,000Active5 beds 6 baths4,647 sq. ft.601 N Taft, Enid, OK 73703
MLS# 20251725Listed by: REMAX PREMIER - New
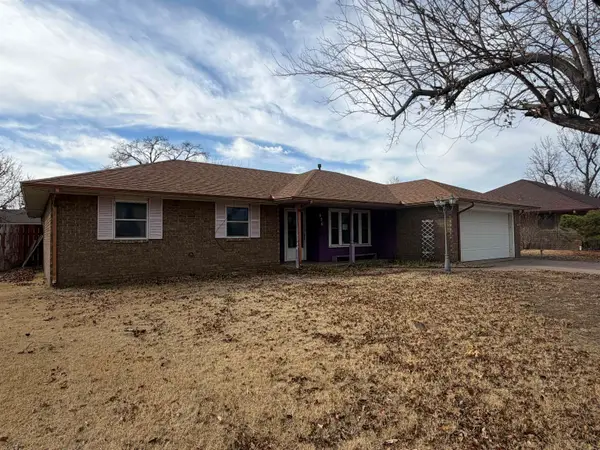 $149,900Active3 beds 2 baths1,712 sq. ft.
$149,900Active3 beds 2 baths1,712 sq. ft.926 Sunnybrook Ln, Enid, OK 73703
MLS# 20251723Listed by: LIPPARD REALTY LLC - New
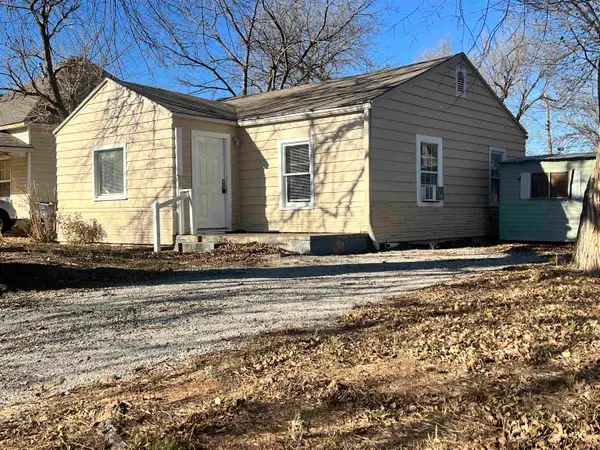 $45,000Active2 beds 1 baths738 sq. ft.
$45,000Active2 beds 1 baths738 sq. ft.302 W Iowa Ave, Enid, OK 73701
MLS# 20251719Listed by: REMAX PREMIER 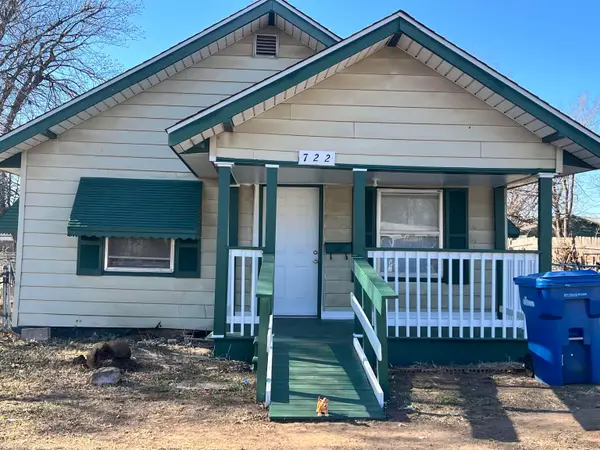 $39,900Pending1 beds 1 baths480 sq. ft.
$39,900Pending1 beds 1 baths480 sq. ft.722 N 5th Street, Enid, OK 73701
MLS# 20251716Listed by: REMAX PREMIER- New
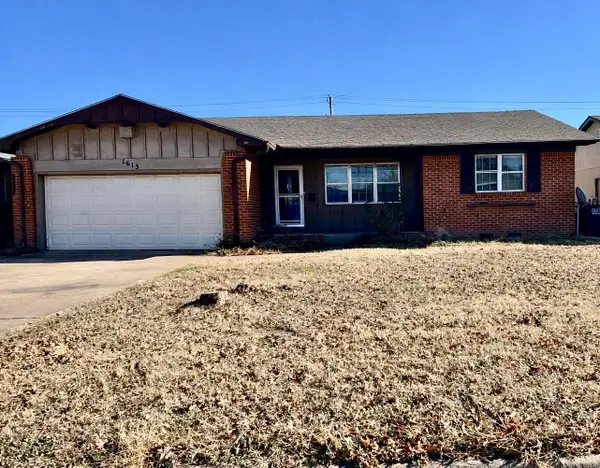 $129,900Active3 beds 2 baths1,220 sq. ft.
$129,900Active3 beds 2 baths1,220 sq. ft.1613 Field Drive, Enid, OK 73703
MLS# 20251717Listed by: REMAX PREMIER - Open Sun, 2 to 4pmNew
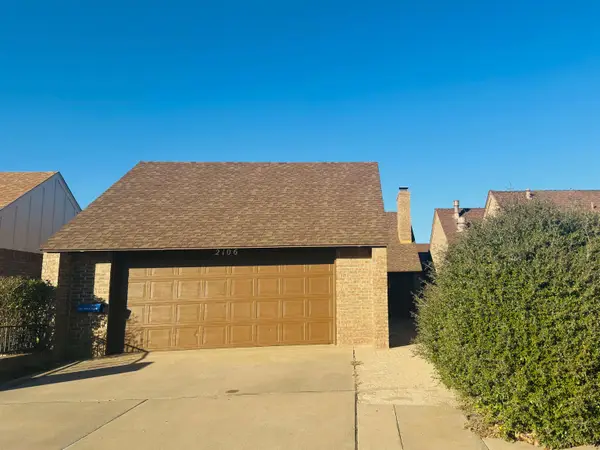 $180,000Active2 beds 2 baths1,821 sq. ft.
$180,000Active2 beds 2 baths1,821 sq. ft.2106 Wilshire Dr, Enid, OK 73703
MLS# 20251713Listed by: C-21 HOMES PLUS - New
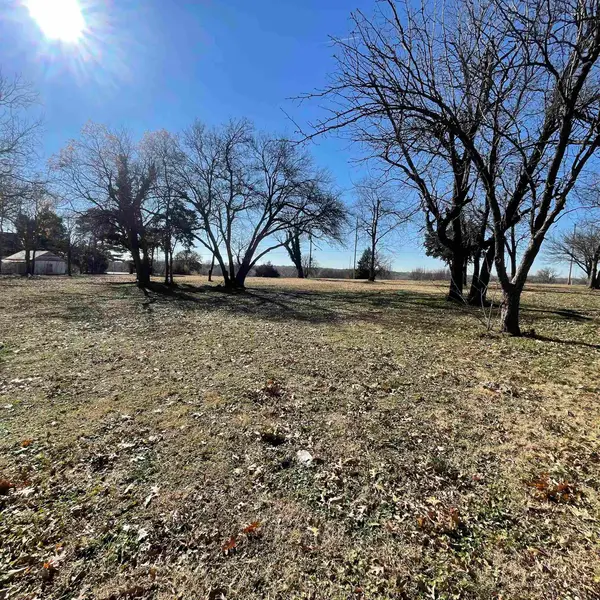 $275,000Active0 Acres
$275,000Active0 Acres409 University Blvd, Enid, OK 73701
MLS# 20251714Listed by: MCGRAW ELITE
