4621 Daybreak Ln, Enid, OK 73703
Local realty services provided by:ERA Courtyard Real Estate
4621 Daybreak Ln,Enid, OK 73703
$415,850
- 4 Beds
- 3 Baths
- 2,439 sq. ft.
- Single family
- Pending
Listed by: sondra hernandez
Office: cobblestone realty partners
MLS#:20251125
Source:OK_NWOAR
Price summary
- Price:$415,850
- Price per sq. ft.:$170.5
About this home
SELLER IS OFFERING A $5000.00 BONUS/DISCOUNT TO BUYER OF ACCEPTED OFFER UNTIL OCTOBER 1 2025 This charming one-owner residence, located in the Skyview Estates Addition of Enid, Oklahoma, offers a perfect blend of modern amenities and timeless appeal. Featuring four spacious bedrooms and a bonus room above the garage, the home provides ample space for both relaxation and entertainment. The interior is appointed with high-quality modern finishes, including some sleek tile flooring and elegant granite countertops. The well-designed kitchen is equipped with a large pantry to accommodate all your culinary needs. Adjacent to the kitchen, a cozy living area opens up to a lovely covered patio that overlooks a beautifully maintained heated pool and hot tub, offering a serene outdoor retreat. Additionally, the property benefits from a well that supplies water to both the sprinkler system and the pool, ensuring efficiency and convenience. For those with a passion for cars or extra storage, the home features a three-car attached garage, along with a circular driveway for easy access and plenty of parking space. Situated on a corner lot, this property provides both privacy and curb appeal, making it the perfect place to call home.
Contact an agent
Home facts
- Year built:2016
- Listing ID #:20251125
- Added:130 day(s) ago
- Updated:December 30, 2025 at 08:52 AM
Rooms and interior
- Bedrooms:4
- Total bathrooms:3
- Full bathrooms:2
- Half bathrooms:1
- Living area:2,439 sq. ft.
Heating and cooling
- Cooling:Central Electric
- Heating:Central Gas
Structure and exterior
- Roof:Composition
- Year built:2016
- Building area:2,439 sq. ft.
Utilities
- Water:City Water, Water Well for Outside
- Sewer:City Sewer
Finances and disclosures
- Price:$415,850
- Price per sq. ft.:$170.5
New listings near 4621 Daybreak Ln
- New
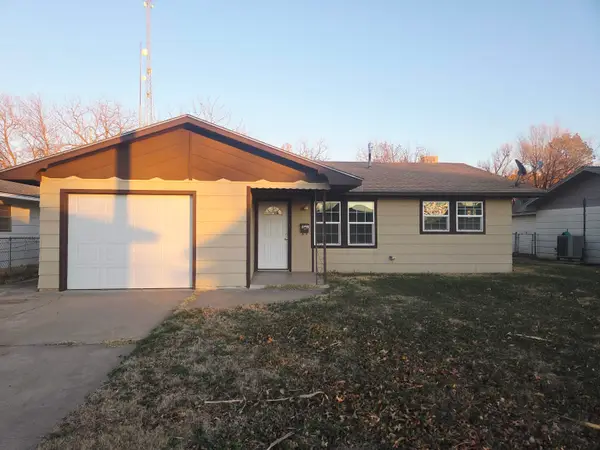 $99,900Active3 beds 1 baths968 sq. ft.
$99,900Active3 beds 1 baths968 sq. ft.1517 N Kennedy, Enid, OK 73701
MLS# 20251731Listed by: REMAX PREMIER - New
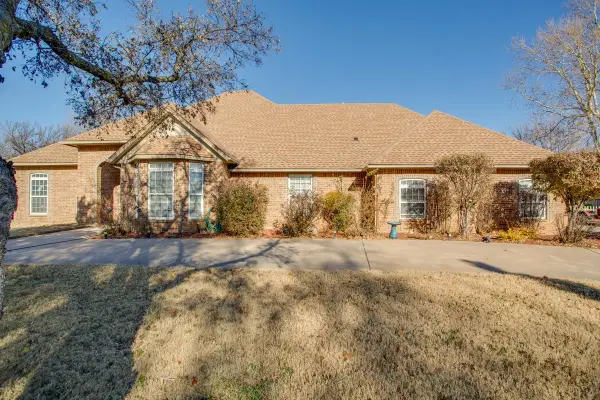 $479,900Active3 beds 3 baths3,155 sq. ft.
$479,900Active3 beds 3 baths3,155 sq. ft.2604 Kelly Rd, Enid, OK 73703
MLS# 20251728Listed by: EPIQUE REALTY LLC - New
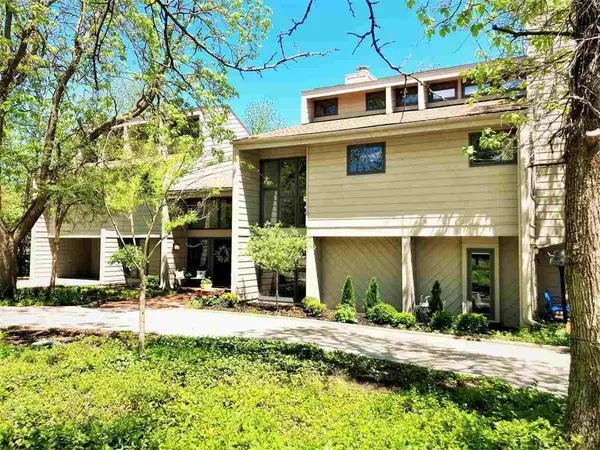 $550,000Active5 beds 6 baths4,647 sq. ft.
$550,000Active5 beds 6 baths4,647 sq. ft.601 N Taft, Enid, OK 73703
MLS# 20251725Listed by: REMAX PREMIER - New
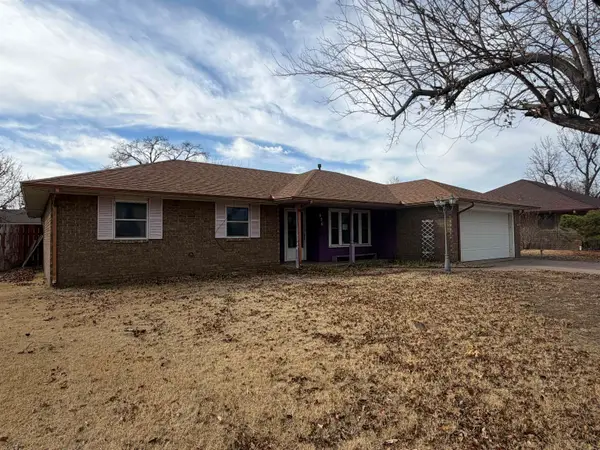 $149,900Active3 beds 2 baths1,712 sq. ft.
$149,900Active3 beds 2 baths1,712 sq. ft.926 Sunnybrook Ln, Enid, OK 73703
MLS# 20251723Listed by: LIPPARD REALTY LLC - New
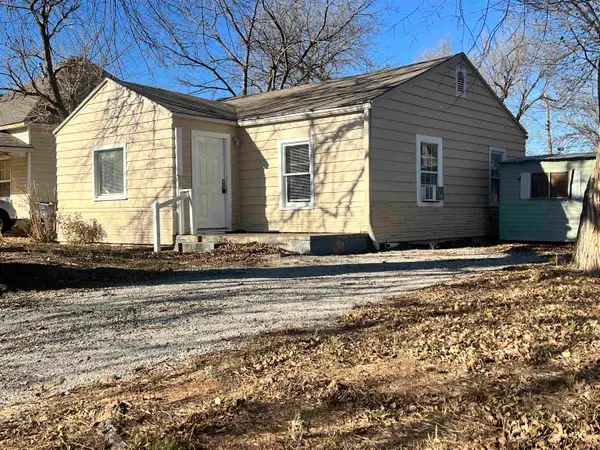 $45,000Active2 beds 1 baths738 sq. ft.
$45,000Active2 beds 1 baths738 sq. ft.302 W Iowa Ave, Enid, OK 73701
MLS# 20251719Listed by: REMAX PREMIER 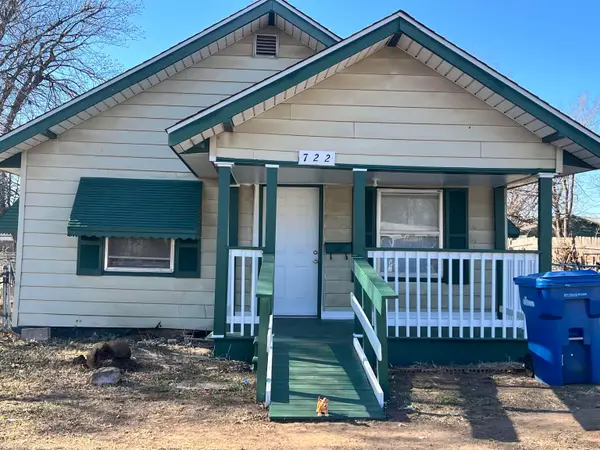 $39,900Pending1 beds 1 baths480 sq. ft.
$39,900Pending1 beds 1 baths480 sq. ft.722 N 5th Street, Enid, OK 73701
MLS# 20251716Listed by: REMAX PREMIER- New
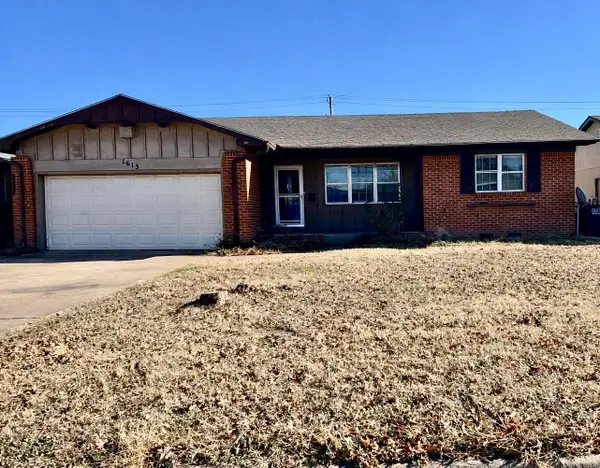 $129,900Active3 beds 2 baths1,220 sq. ft.
$129,900Active3 beds 2 baths1,220 sq. ft.1613 Field Drive, Enid, OK 73703
MLS# 20251717Listed by: REMAX PREMIER - New
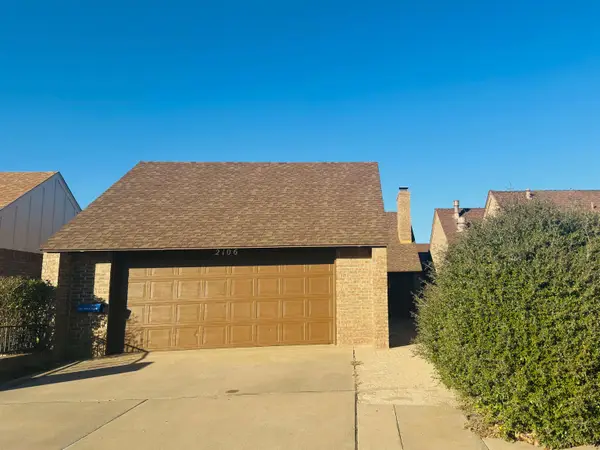 $180,000Active2 beds 2 baths1,821 sq. ft.
$180,000Active2 beds 2 baths1,821 sq. ft.2106 Wilshire Dr, Enid, OK 73703
MLS# 20251713Listed by: C-21 HOMES PLUS - New
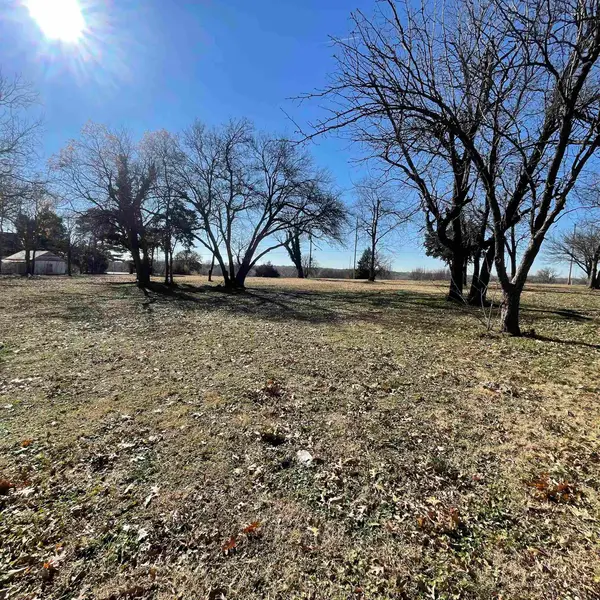 $275,000Active0 Acres
$275,000Active0 Acres409 University Blvd, Enid, OK 73701
MLS# 20251714Listed by: MCGRAW ELITE - New
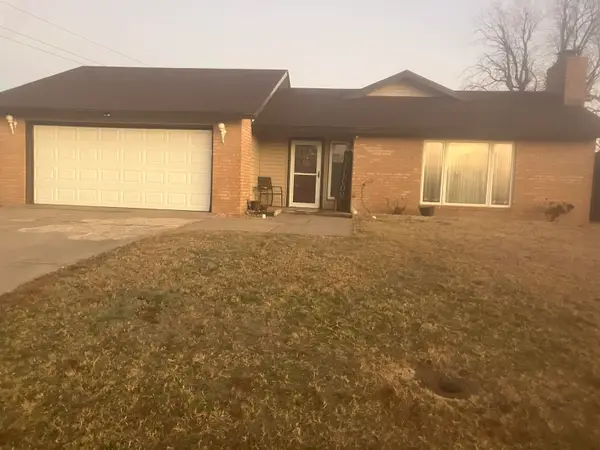 $235,000Active3 beds 2 baths2,063 sq. ft.
$235,000Active3 beds 2 baths2,063 sq. ft.4410 Oakcrest Ave, Enid, OK 73703
MLS# 20251712Listed by: MCGRAW ELITE
