4701 Oakcrest Ave, Enid, OK 73703
Local realty services provided by:ERA Courtyard Real Estate

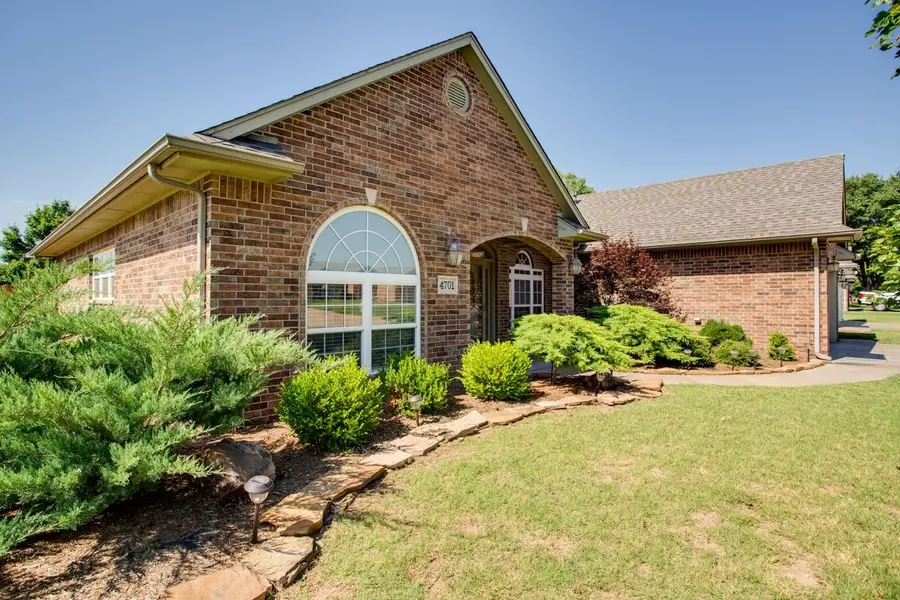
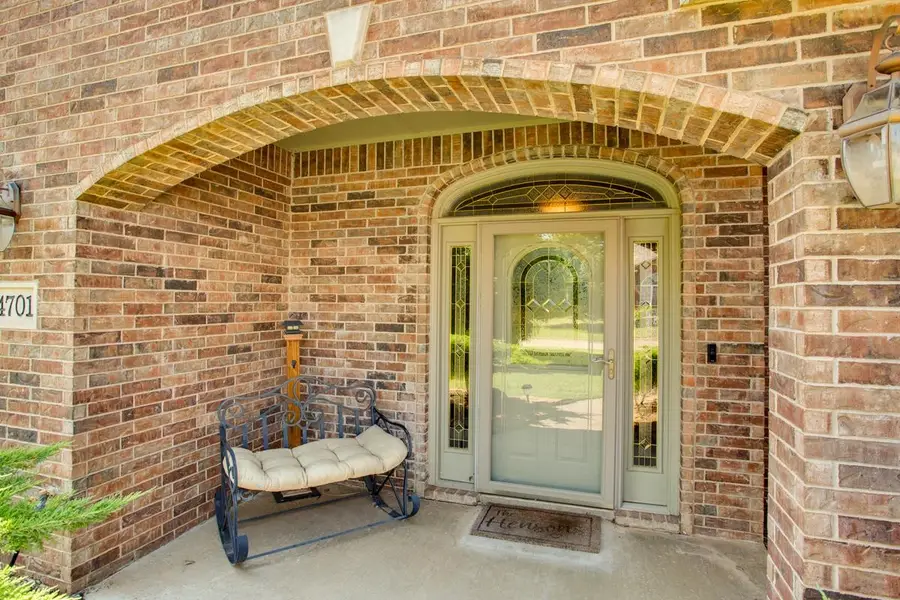
4701 Oakcrest Ave,Enid, OK 73703
$290,999
- 3 Beds
- 2 Baths
- 1,886 sq. ft.
- Single family
- Pending
Listed by:jenny smithson
Office:lippard realty llc.
MLS#:20250932
Source:OK_NWOAR
Price summary
- Price:$290,999
- Price per sq. ft.:$154.29
About this home
Welcome to this beautifully maintained 3-bedroom, 2-bathroom home with an office located in Wilderness Cove. Offering 1,886 sq ft of spacious living, this corner lot property boasts excellent curb appeal. The interior features hardwood flooring in the living room, office, and formal dining area. The primary suite showcases a large ensuite with dual sinks, granite countertops, a jetted tub, and a private shower. The kitchen includes stainless steel appliances, pantry, granite countertops, and an eat-in breakfast nook. The inviting living room is highlighted by cathedral ceilings and a gas log fireplace. Each bedroom offers generous closet space, while the second bathroom is oversized with granite and a shower/tub combo. Outdoors, enjoy the covered patio and privacy-fenced backyard, ideal for entertaining. Recent updates include new carpet (2021-2022), a roof replacement (2025), and the home features a water softener for added comfort. Don’t miss this fantastic opportunity!
Contact an agent
Home facts
- Year built:2002
- Listing Id #:20250932
- Added:30 day(s) ago
- Updated:August 15, 2025 at 07:44 AM
Rooms and interior
- Bedrooms:3
- Total bathrooms:2
- Full bathrooms:2
- Living area:1,886 sq. ft.
Heating and cooling
- Cooling:Central Electric
- Heating:Central Gas
Structure and exterior
- Roof:Composition
- Year built:2002
- Building area:1,886 sq. ft.
Utilities
- Water:City Water
- Sewer:City Sewer
Finances and disclosures
- Price:$290,999
- Price per sq. ft.:$154.29
New listings near 4701 Oakcrest Ave
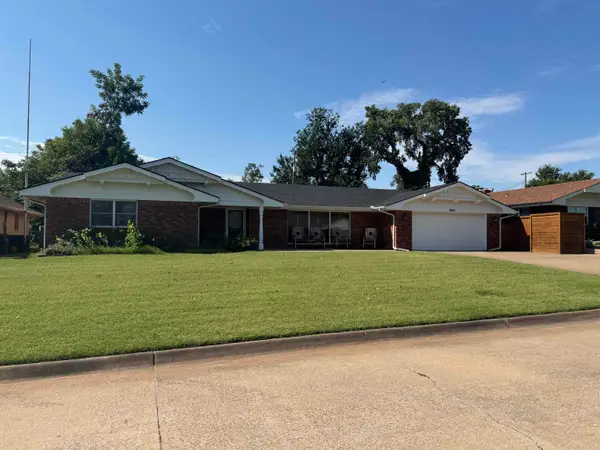 $205,000Pending2 beds 2 baths2,046 sq. ft.
$205,000Pending2 beds 2 baths2,046 sq. ft.1809 Mocking Bird Ln., ENID, OK 73703-0000
MLS# 20251083Listed by: NICHOLAS RESIDENTIAL R E- New
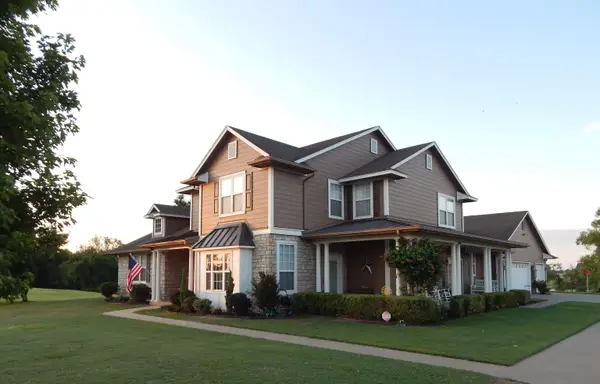 $599,900Active3 beds 4 baths3,072 sq. ft.
$599,900Active3 beds 4 baths3,072 sq. ft.7411 Danika, Enid, OK 73703
MLS# 20251085Listed by: REMAX PREMIER - New
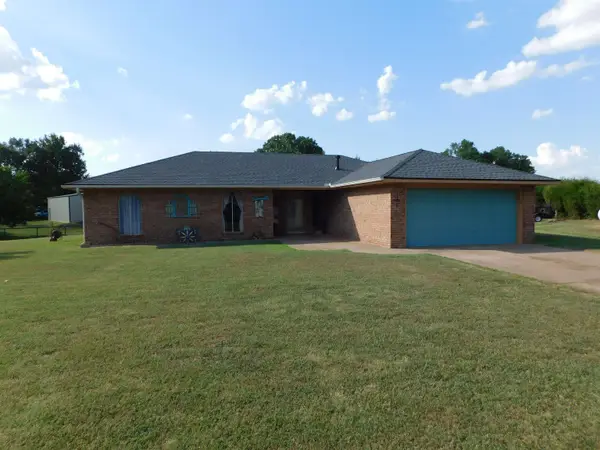 $223,723Active3 beds 2 baths1,444 sq. ft.
$223,723Active3 beds 2 baths1,444 sq. ft.106 Linda Cir, Enid, OK 73703
MLS# 20251079Listed by: ANDREW REAL ESTATE - New
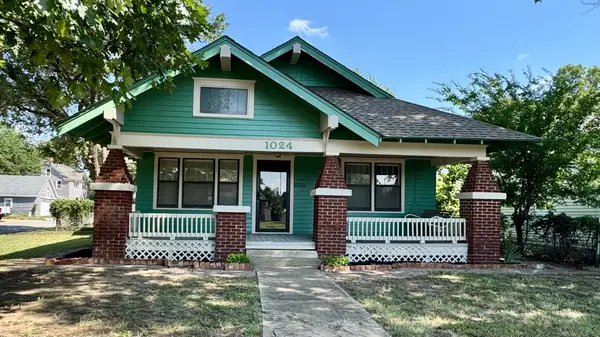 $124,900Active2 beds 1 baths1 sq. ft.
$124,900Active2 beds 1 baths1 sq. ft.1024 W Oklahoma, Enid, OK 73703-5857
MLS# 20251078Listed by: EPIC R E - New
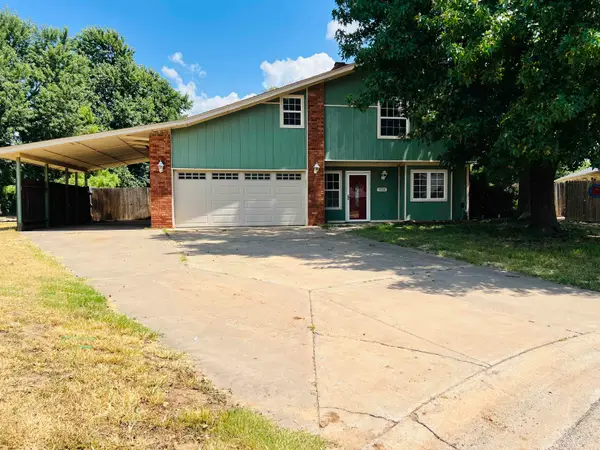 $230,000Active3 beds 3 baths1,940 sq. ft.
$230,000Active3 beds 3 baths1,940 sq. ft.1702 Buckboard Lane, Enid, OK 73703
MLS# 20251077Listed by: REMAX PREMIER - New
 $129,500Active3 beds 1 baths1,234 sq. ft.
$129,500Active3 beds 1 baths1,234 sq. ft.406 W Birch, Enid, OK 73701
MLS# 20251068Listed by: ANDREW REAL ESTATE - New
 $55,000Active2 beds 1 baths1,050 sq. ft.
$55,000Active2 beds 1 baths1,050 sq. ft.2306 E Oak, Enid, OK 73701-0000
MLS# 20251065Listed by: NICHOLAS RESIDENTIAL R E - New
 $40,000Active2 beds 1 baths1,018 sq. ft.
$40,000Active2 beds 1 baths1,018 sq. ft.115 W Vine Avenue, Enid, OK 73701
MLS# 1185214Listed by: COPPER CREEK REAL ESTATE - New
 $189,900Active3 beds 2 baths1,792 sq. ft.
$189,900Active3 beds 2 baths1,792 sq. ft.320 Parker Dr, Enid, OK 73701-0000
MLS# 20251064Listed by: NICHOLAS RESIDENTIAL R E - New
 $17,500Active2 beds 1 baths1,190 sq. ft.
$17,500Active2 beds 1 baths1,190 sq. ft.473 E Iowa Avenue, Enid, OK 73701
MLS# 2535266Listed by: SPEARHEAD REALTY GROUP
