501 S Hayes St, Enid, OK 73703
Local realty services provided by:ERA Courtyard Real Estate
501 S Hayes St,Enid, OK 73703
$375,000
- 5 Beds
- 2 Baths
- 2,821 sq. ft.
- Single family
- Active
Upcoming open houses
- Sun, Dec 2102:00 pm - 04:00 pm
Listed by: torrie vann
Office: epique realty llc.
MLS#:20251019
Source:OK_NWOAR
Price summary
- Price:$375,000
- Price per sq. ft.:$132.93
About this home
Welcome to 501 S Hayes—a stunning blend of timeless charm and modern luxury! Step inside to gleaming hardwood floors and a chef’s dream kitchen, complete with premium KitchenAid appliances, quartz countertops, custom cabinetry, and dedicated wine storage—ideal for both entertaining and everyday gourmet cooking. This spacious home features two bedrooms downstairs and three upstairs, offering flexibility for families or guests. The fully finished basement (additional 907 sf), highlighted by a cozy fireplace, is perfect for movie nights, a home gym, or a game room. Work or unwind in the beautiful study, adorned with built-in bookcases that radiate classic sophistication. Outside, you’ll find a two-car detached garage with a versatile bonus space above—perfect for a home office, workshop, gym, or creative studio. It is a blank canvas for your imagination. Roof was replaced in 2024 with high impact shingles for a nice insurance discount & higher quality shingles. Don’t miss your chance to own this exceptional Enid residence—schedule your private tour of 501 S Hayes today and experience the perfect harmony of classic elegance and modern comfort!
Contact an agent
Home facts
- Year built:1928
- Listing ID #:20251019
- Added:138 day(s) ago
- Updated:December 17, 2025 at 06:56 PM
Rooms and interior
- Bedrooms:5
- Total bathrooms:2
- Full bathrooms:2
- Living area:2,821 sq. ft.
Heating and cooling
- Cooling:Central Electric
- Heating:Central Gas
Structure and exterior
- Roof:Composition
- Year built:1928
- Building area:2,821 sq. ft.
Utilities
- Water:City Water, Water Well for Outside
- Sewer:City Sewer
Finances and disclosures
- Price:$375,000
- Price per sq. ft.:$132.93
New listings near 501 S Hayes St
- Open Sun, 2 to 4pmNew
 $174,000Active3 beds 2 baths1,331 sq. ft.
$174,000Active3 beds 2 baths1,331 sq. ft.3005 Hillcrest Dr, Enid, OK 73701
MLS# 20251695Listed by: LIPPARD REALTY LLC - New
 $89,900Active0 Acres
$89,900Active0 Acresunassigned Oakhill Cir, Enid, OK 73703
MLS# 20251694Listed by: LIPPARD REALTY LLC - New
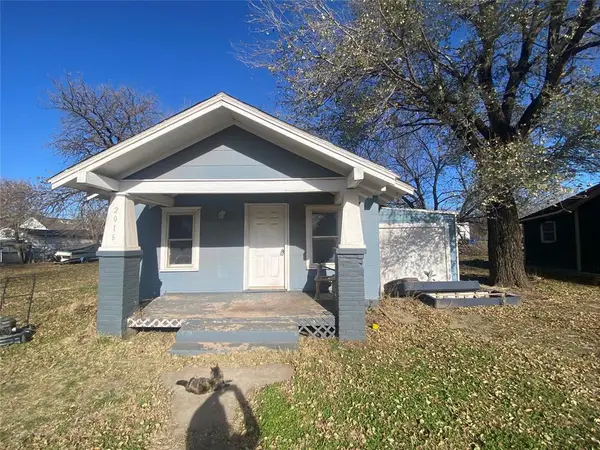 $35,000Active2 beds 1 baths888 sq. ft.
$35,000Active2 beds 1 baths888 sq. ft.2016 E Walnut Avenue, Enid, OK 73701
MLS# 1205581Listed by: ARISTON REALTY LLC - New
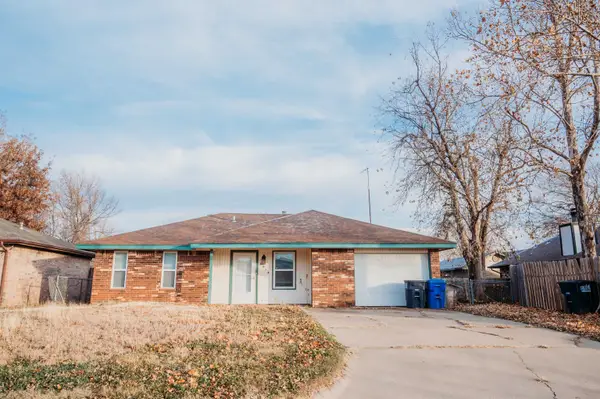 $135,000Active3 beds 1 baths1,140 sq. ft.
$135,000Active3 beds 1 baths1,140 sq. ft.5018 W Cherokee, Enid, OK 73703
MLS# 20251691Listed by: COLDWELL BANKER REALTY III, LLC - Open Sun, 2 to 4pmNew
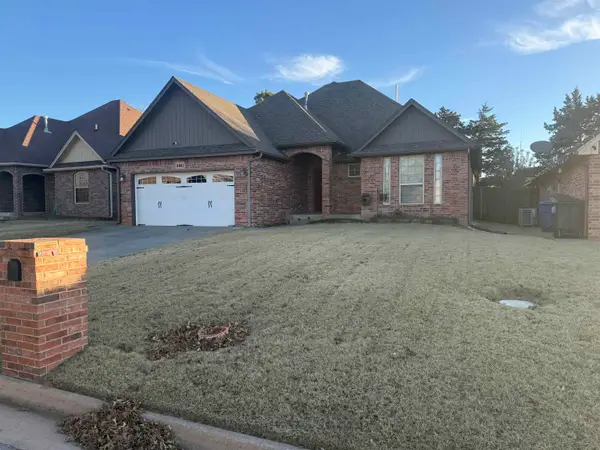 $274,000Active4 beds 3 baths1,866 sq. ft.
$274,000Active4 beds 3 baths1,866 sq. ft.4801 Manchester Dr, Enid, OK 73703
MLS# 20251686Listed by: C-21 HOMES PLUS - New
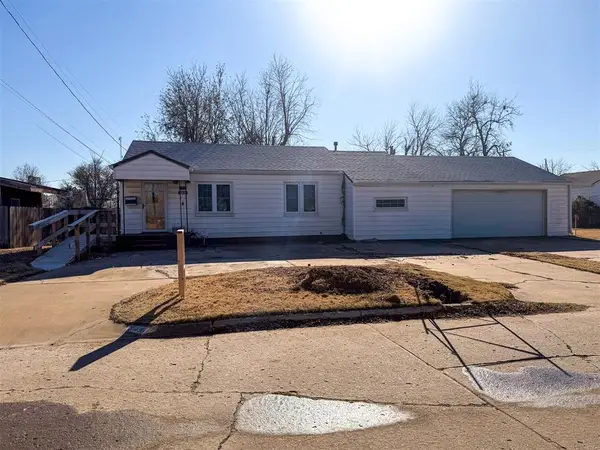 $119,000Active3 beds 2 baths1,432 sq. ft.
$119,000Active3 beds 2 baths1,432 sq. ft.349 E Olive Avenue, Enid, OK 73701
MLS# 1205249Listed by: EXIT REALTY PREMIER - New
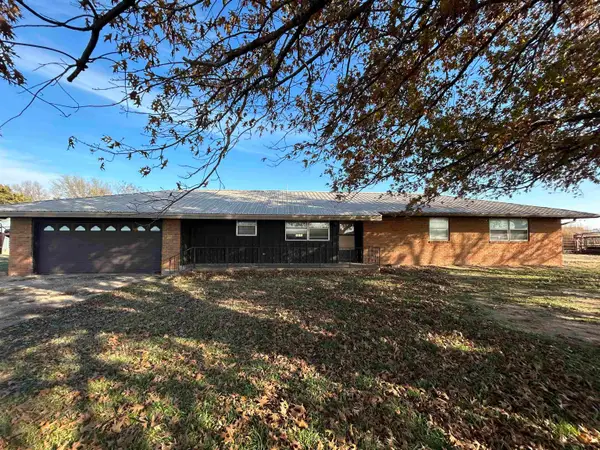 $325,000Active3 beds 2 baths1,442 sq. ft.
$325,000Active3 beds 2 baths1,442 sq. ft.401 N 90th ST, Enid, OK 73701
MLS# 20251682Listed by: NICHOLAS RESIDENTIAL R E 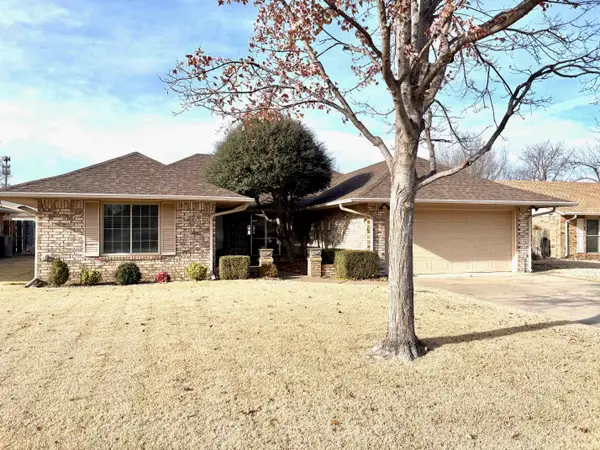 $194,900Pending3 beds 2 baths1,755 sq. ft.
$194,900Pending3 beds 2 baths1,755 sq. ft.714 Canary, Enid, OK 73703
MLS# 20251681Listed by: ANDREW REAL ESTATE- New
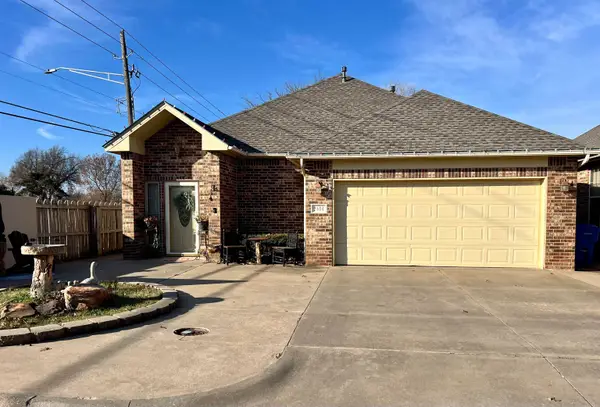 $219,900Active3 beds 2 baths1,613 sq. ft.
$219,900Active3 beds 2 baths1,613 sq. ft.2404 Sleepy Hollow Dr, Enid, OK 73703
MLS# 20251680Listed by: REMAX PREMIER - New
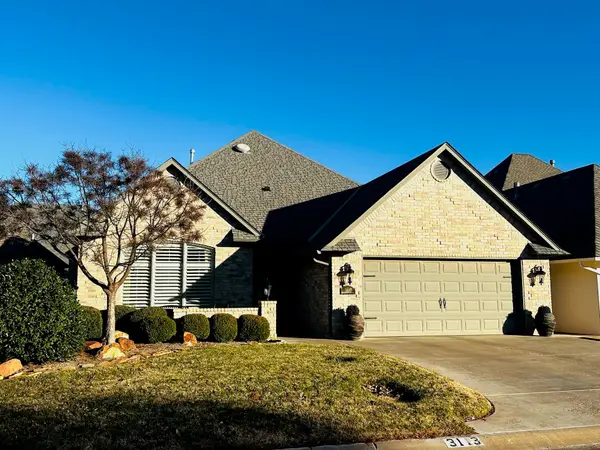 $310,000Active3 beds 2 baths1,803 sq. ft.
$310,000Active3 beds 2 baths1,803 sq. ft.3113 Dans Ct, Enid, OK 73703
MLS# 20251678Listed by: C-21 HOMES PLUS
