520 Applewood St, Enid, OK 73701
Local realty services provided by:ERA Courtyard Real Estate
520 Applewood St,Enid, OK 73701
$399,900
- 4 Beds
- 3 Baths
- 2,831 sq. ft.
- Single family
- Active
Listed by:nancy suttmiller
Office:mcgraw elite
MLS#:20250616
Source:OK_NWOAR
Price summary
- Price:$399,900
- Price per sq. ft.:$141.26
About this home
Stunning 4-Bedroom Home with Exceptional Design and High-End Features Discover this beautifully crafted 4-bedroom residence showcasing exquisite workmanship throughout. The spacious layout offers two versatile living areas or a formal dining space, complemented by 2 full and 1 half baths, perfect for family living and entertainment. Enjoy the elegance of gorgeous wood flooring paired with Anderson windows and stylish wood shutters. The chef's dream kitchen features custom cabinetry, double ovens, a 6-burner gas cooktop with a pot filler, and stunning quartz countertops—ideal for culinary enthusiasts. Exterior highlights include meticulous landscaping and a lush garden spread across six lots with plenty of room for a pool if desired. Additional amenities comprise a nearly 1,600 sq ft workshop or a car collectors dream with a 3-bay double depth garage with concrete driveway, and an entry gate for added security. The home and shop are built with (2024) impact-resistant shingles for durability. The spacious primary bedroom boasts a large bath with double sinks, a vanity, a jetted tub, and a generous walk-in shower with bench seating. Safety and comfort are prioritized with a well-designed safe room, an additional storm shelter, and a sprinkler system and water well. Additional features include a large utility room with a built-in desk, providing convenience and functionality. Located in the desirable Chisholm School District, this home combines quality craftsmanship with thoughtful design—truly a must-see! Seller holds an active Real Estate License in the State of Kansas.
Contact an agent
Home facts
- Year built:1980
- Listing ID #:20250616
- Added:130 day(s) ago
- Updated:August 25, 2025 at 09:53 PM
Rooms and interior
- Bedrooms:4
- Total bathrooms:3
- Full bathrooms:2
- Half bathrooms:1
- Living area:2,831 sq. ft.
Heating and cooling
- Cooling:Central Electric
- Heating:Central Gas
Structure and exterior
- Roof:Composition
- Year built:1980
- Building area:2,831 sq. ft.
Utilities
- Water:Water Well House & Outsid
- Sewer:City Sewer
Finances and disclosures
- Price:$399,900
- Price per sq. ft.:$141.26
New listings near 520 Applewood St
- New
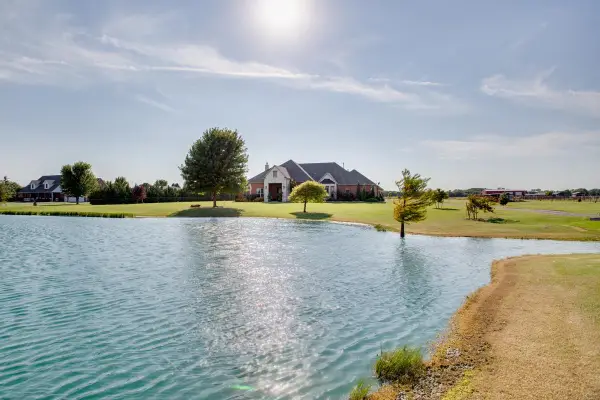 $719,900Active5 beds 4 baths3,580 sq. ft.
$719,900Active5 beds 4 baths3,580 sq. ft.1224 Crestwood St., Enid, OK 73701
MLS# 20251252Listed by: KELLER WILLIAMS LOCAL ENID 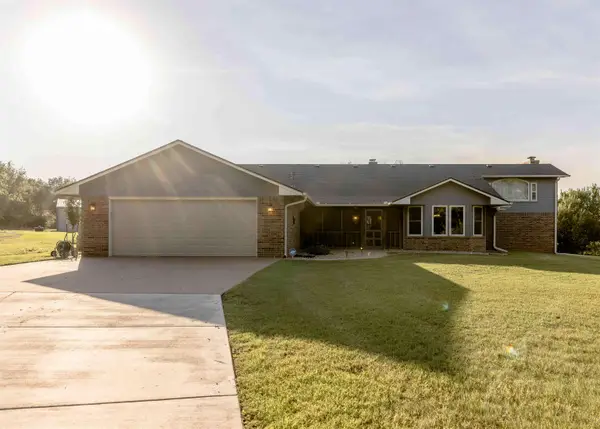 $525,000Active3 beds 3 baths3,849 sq. ft.
$525,000Active3 beds 3 baths3,849 sq. ft.3416 N 16th, Enid, OK 73701
MLS# 20251140Listed by: C-21 HOMES PLUS $199,900Active3 beds 2 baths2,586 sq. ft.
$199,900Active3 beds 2 baths2,586 sq. ft.320 Kansas Ave, North Enid, OK 73701
MLS# 20251086Listed by: REMAX PREMIER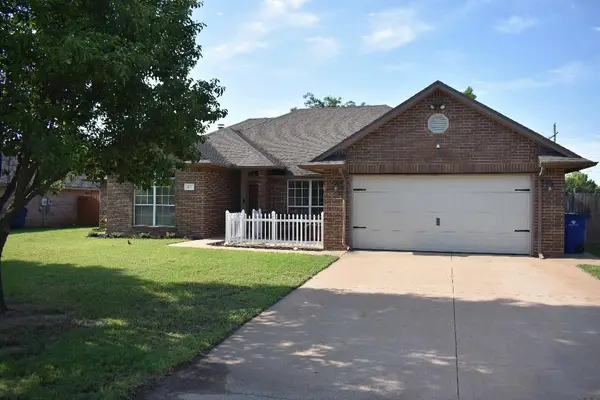 $315,900Active4 beds 2 baths2,533 sq. ft.
$315,900Active4 beds 2 baths2,533 sq. ft.415 Okarche, Enid, OK 73701
MLS# 1179186Listed by: LISTWITHFREEDOM.COM INC $10,000Active0.21 Acres
$10,000Active0.21 AcresLot 15-16 Block 39 North Enid, North Enid, OK 73701
MLS# 20250856Listed by: REMAX PREMIER $259,900Active3 beds 2 baths1,814 sq. ft.
$259,900Active3 beds 2 baths1,814 sq. ft.520 Okarche, Enid, OK 73701
MLS# 20250779Listed by: COLDWELL BANKER SELECT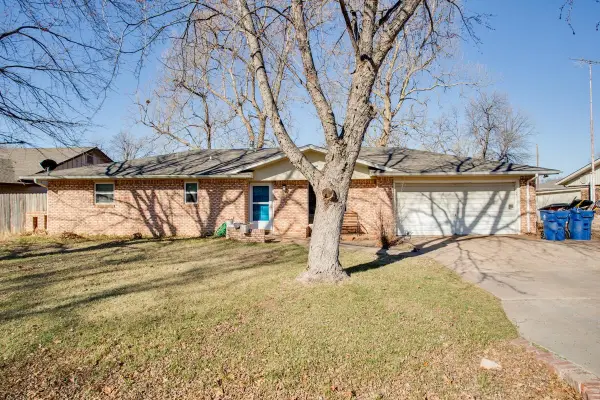 $210,000Active3 beds 2 baths1,889 sq. ft.
$210,000Active3 beds 2 baths1,889 sq. ft.86 Applewood, North Enid, OK 73701
MLS# 20250293Listed by: COLDWELL BANKER REALTY III, LLC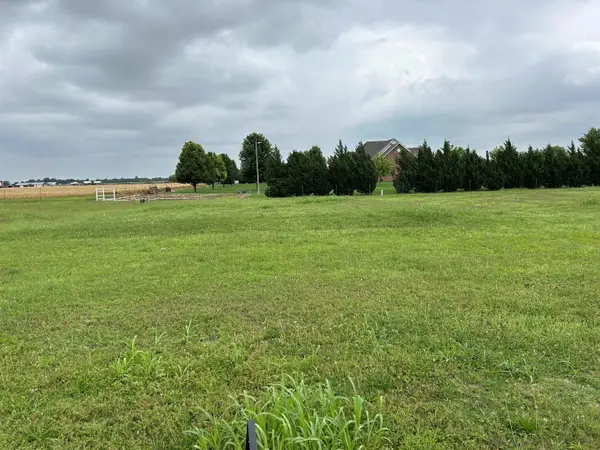 $35,000Active0 Acres
$35,000Active0 Acres124 Hennessey St, North Enid, OK 73701
MLS# 20240824Listed by: ENID REALTY GROUP
