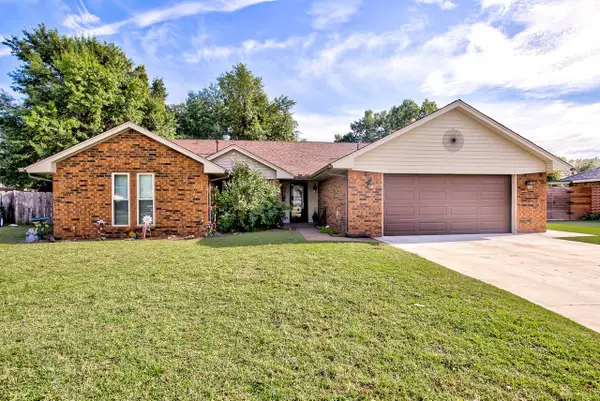912 Brookside, Enid, OK 73703
Local realty services provided by:ERA Courtyard Real Estate
912 Brookside,Enid, OK 73703
$449,900
- 3 Beds
- 3 Baths
- 3,406 sq. ft.
- Single family
- Pending
Listed by:molly nicholas
Office:nicholas residential r e
MLS#:20250496
Source:OK_NWOAR
Price summary
- Price:$449,900
- Price per sq. ft.:$132.09
About this home
UCB/Take Backups. Contingent on_________________ Seller to look at all offers. Stunning Home in a Well Established Neighborhood! This beautifully updated home offers a perfect blend of comfort, style, and functionality. Featuring numerous upgrades throughout, including elegant hardwood floors, granite countertops, and tastefully remodeled bathrooms. all giving the home a fresh and modern feel. Step outside to your own private oasis—an expansive backyard that backs up to the tranquil bird sanctuary. Enjoy a gorgeous stamped concrete patio surrounding an in-ground pool and hot tub, enclosed by fence for both safety and style. A large covered patio shades the back patio, creating the perfect space for outdoor dining and entertaining. Additional outdoor amenities include a built-in stone BBQ grill, a cozy sitting deck and a full sprinkler system with water well to keep the lush mature, landscaping looking its best. Inside, the home offers three spacious living areas, and the sunroom—accessible through charming French doors from the kitchen—adds even more room to relax or entertain. This home truly has it all—space, style, and the ultimate backyard for making memories.
Contact an agent
Home facts
- Listing ID #:20250496
- Added:166 day(s) ago
- Updated:October 02, 2025 at 01:52 AM
Rooms and interior
- Bedrooms:3
- Total bathrooms:3
- Full bathrooms:2
- Half bathrooms:1
- Living area:3,406 sq. ft.
Heating and cooling
- Cooling:Central Electric
- Heating:Central Gas
Structure and exterior
- Roof:Composition
- Building area:3,406 sq. ft.
Utilities
- Water:City Water, Water Well for Outside
- Sewer:City Sewer
Finances and disclosures
- Price:$449,900
- Price per sq. ft.:$132.09
New listings near 912 Brookside
- New
 $420,000Active4 beds 2 baths2 sq. ft.
$420,000Active4 beds 2 baths2 sq. ft.4922 Deerfield Ave, Enid, OK 73703
MLS# 20251352Listed by: JENSEN HURLEY REALTORS - New
 $235,000Active3 beds 2 baths1,752 sq. ft.
$235,000Active3 beds 2 baths1,752 sq. ft.4101 Harpers Ferry, Enid, OK 73703
MLS# 20251348Listed by: COLDWELL BANKER REALTY III, LLC - New
 $39,000Active5 beds 2 baths1,724 sq. ft.
$39,000Active5 beds 2 baths1,724 sq. ft.209 S 9 th St, Enid, OK 73703-1590
MLS# 20251346Listed by: JENSEN HURLEY REALTORS - New
 $95,000Active3 beds 1 baths1,094 sq. ft.
$95,000Active3 beds 1 baths1,094 sq. ft.714 N 14th St, Enid, OK 73701
MLS# 20251345Listed by: COBBLESTONE REALTY PARTNERS - New
 $49,900Active2 beds 1 baths920 sq. ft.
$49,900Active2 beds 1 baths920 sq. ft.317 N Jackson St, Enid, OK 73701
MLS# 20251333Listed by: REMAX PREMIER - New
 $159,900Active3 beds 2 baths1,655 sq. ft.
$159,900Active3 beds 2 baths1,655 sq. ft.1705 S Johnson, Enid, OK 73703
MLS# 20251334Listed by: COLDWELL BANKER REALTY III, LLC - New
 $99,900Active2 beds 2 baths1,263 sq. ft.
$99,900Active2 beds 2 baths1,263 sq. ft.3014 Forestridge Dr, Enid, OK 73701
MLS# 20251331Listed by: REMAX PREMIER  $20,000Pending3 beds 1 baths956 sq. ft.
$20,000Pending3 beds 1 baths956 sq. ft.609 E Maple, Enid, OK 73701
MLS# 20251329Listed by: COBBLESTONE REALTY PARTNERS- New
 $989,000Active5 beds 5 baths5,968 sq. ft.
$989,000Active5 beds 5 baths5,968 sq. ft.29 Wilderness Rd, Enid, OK 73703-1128
MLS# 20251330Listed by: MCGRAW ELITE - New
 $65,000Active3 beds 1 baths1,968 sq. ft.
$65,000Active3 beds 1 baths1,968 sq. ft.1511 E Broadway Avenue, Enid, OK 73701
MLS# 1193350Listed by: BRIX REALTY
