915 S Lincoln Dr, Enid, OK 73703
Local realty services provided by:ERA Courtyard Real Estate
915 S Lincoln Dr,Enid, OK 73703
$365,000
- 3 Beds
- 3 Baths
- 3,429 sq. ft.
- Single family
- Active
Listed by: jenny smithson
Office: lippard realty llc.
MLS#:20250319
Source:OK_NWOAR
Price summary
- Price:$365,000
- Price per sq. ft.:$106.45
About this home
Come fall in love with this stunning Mid-Century Modern home, perfectly situated near the Weldon Bird Sanctuary. Nestled on a spacious lot, this home offers a serene setting with a beautiful privacy fence, mature trees, and charming brick walls. Inside, you'll find 3 bedrooms and 3 bathrooms, including an incredible primary suite featuring built-ins, a cozy fireplace, and generous space. The en suite has been tastefully renovated, boasting double sinks and a stylish, functional design. Enjoy peaceful views of the park from the primary bedroom’s private patio access. The kitchen is a dream, showcasing charming green metal cabinets, quartz and stainless countertops, stainless steel appliances, double ovens, and an expansive Butler’s pantry. The inviting living room features a wood-burning fireplace and abundant built-ins that add to the home's unique character. A formal living area with a wall of windows floods the space with natural light, continuing into the spacious formal dining area. The oversized laundry room includes ample built-in storage and a convenient sink. A dedicated office space completes the interior. Step outside to enjoy the yard, offering plenty of space, mature trees, and privacy. The two-car garage includes a fantastic workspace, while the large driveway and circular drive provide ample parking for guests. This one-of-a-kind home is full of charm and character—don’t miss your chance to make it yours! Seller has an assumable VA loan.
Contact an agent
Home facts
- Year built:1960
- Listing ID #:20250319
- Added:268 day(s) ago
- Updated:December 11, 2025 at 03:45 PM
Rooms and interior
- Bedrooms:3
- Total bathrooms:3
- Full bathrooms:3
- Living area:3,429 sq. ft.
Heating and cooling
- Cooling:Central Electric
- Heating:Central Gas
Structure and exterior
- Roof:Asphalt/Built-up, Metal Roof
- Year built:1960
- Building area:3,429 sq. ft.
Utilities
- Water:City Water
- Sewer:City Sewer
Finances and disclosures
- Price:$365,000
- Price per sq. ft.:$106.45
New listings near 915 S Lincoln Dr
- New
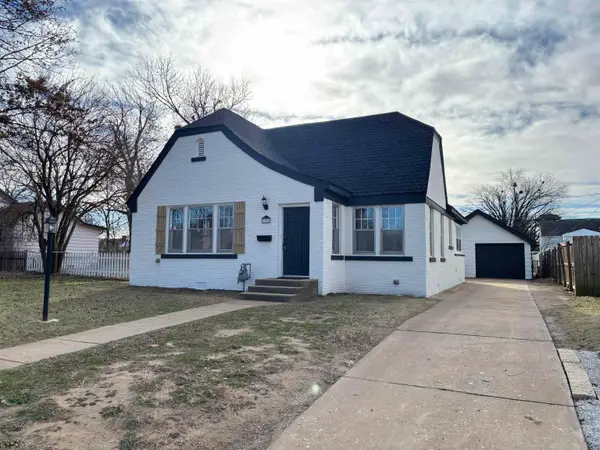 $124,900Active2 beds 1 baths1,296 sq. ft.
$124,900Active2 beds 1 baths1,296 sq. ft.1709 E Cypress, Enid, OK 73701
MLS# 20251665Listed by: COLDWELL BANKER REALTY III, LLC - New
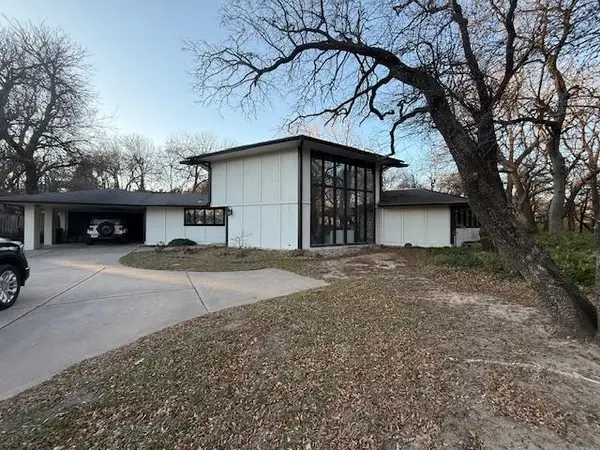 $429,900Active4 beds 2 baths4,248 sq. ft.
$429,900Active4 beds 2 baths4,248 sq. ft.40 Woodlands Dr, Enid, OK 73703
MLS# 20251664Listed by: JENSEN HURLEY REALTORS - New
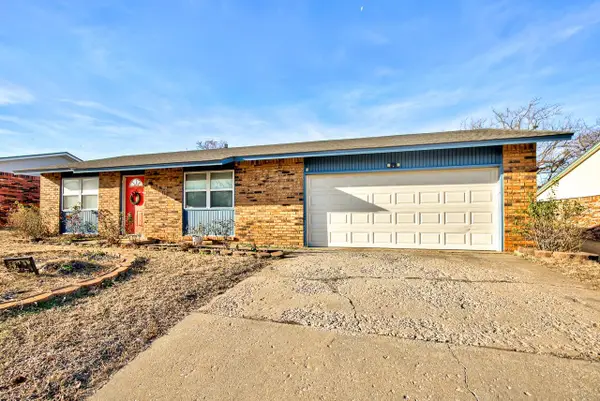 $109,000Active2 beds 1 baths931 sq. ft.
$109,000Active2 beds 1 baths931 sq. ft.3202 Hillcrest Dr, Enid, OK 73701
MLS# 20251655Listed by: COPPER CREEK REAL ESTATE - New
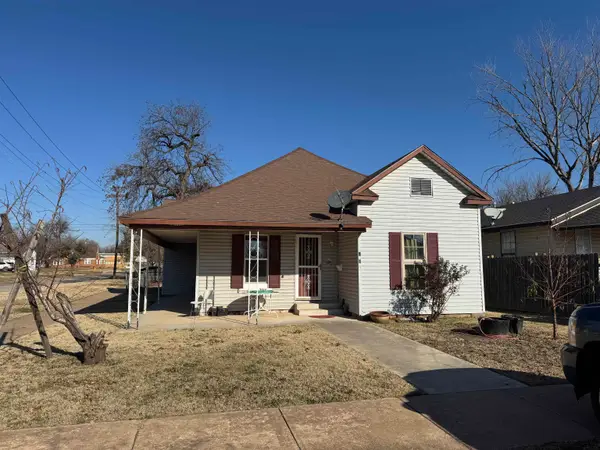 $100,000Active3 beds 1 baths1 sq. ft.
$100,000Active3 beds 1 baths1 sq. ft.802 E Oklahoma, Enid, OK 73701
MLS# 20251662Listed by: MCGRAW ELITE - New
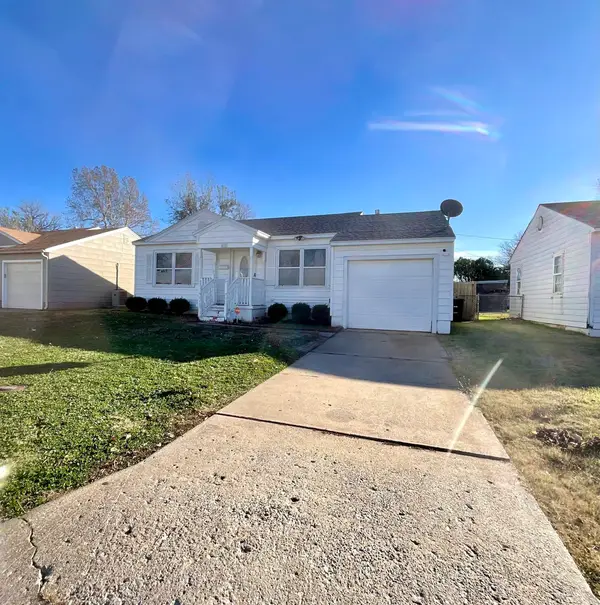 $79,900Active2 beds 1 baths780 sq. ft.
$79,900Active2 beds 1 baths780 sq. ft.413 W Vine Ave, Enid, OK 73701
MLS# 20251660Listed by: COBBLESTONE REALTY PARTNERS - New
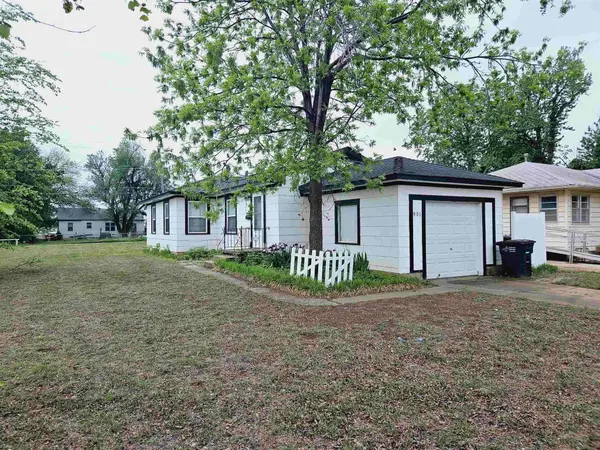 $99,900Active2 beds 1 baths865 sq. ft.
$99,900Active2 beds 1 baths865 sq. ft.901 W Illinois, Enid, OK 73701
MLS# 20251658Listed by: REMAX PREMIER - New
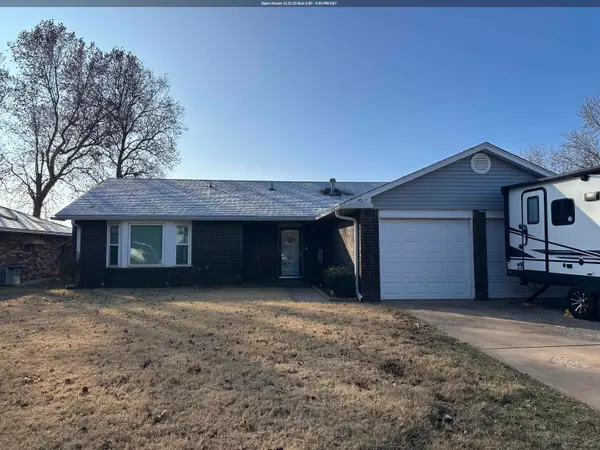 $154,900Active3 beds 2 baths1,201 sq. ft.
$154,900Active3 beds 2 baths1,201 sq. ft.3905 Oakcrest, Enid, OK 73703
MLS# 20251659Listed by: BLEVINS & CO - New
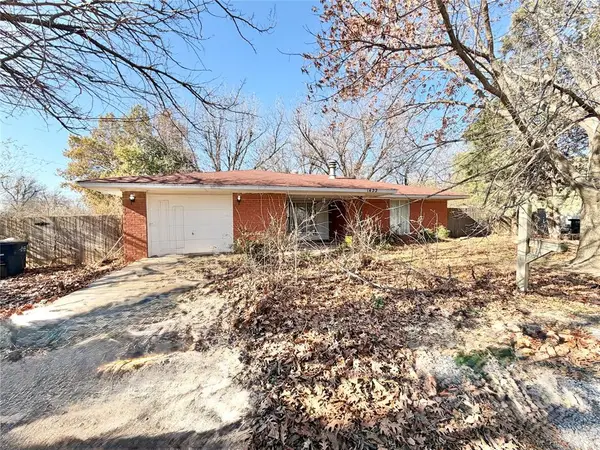 $65,000Active3 beds 2 baths1,326 sq. ft.
$65,000Active3 beds 2 baths1,326 sq. ft.1422 Leona Mitchell Boulevard, Enid, OK 73701
MLS# 1205087Listed by: CULTIVATE REAL ESTATE - New
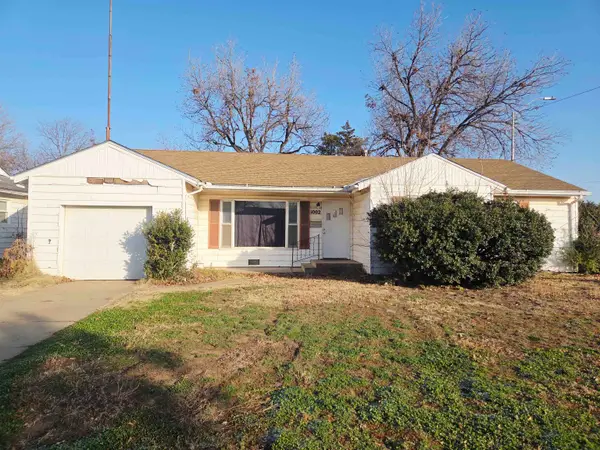 $80,000Active3 beds 1 baths1,159 sq. ft.
$80,000Active3 beds 1 baths1,159 sq. ft.1002 Sunset, Enid, OK 73703
MLS# 20251656Listed by: REMAX PREMIER 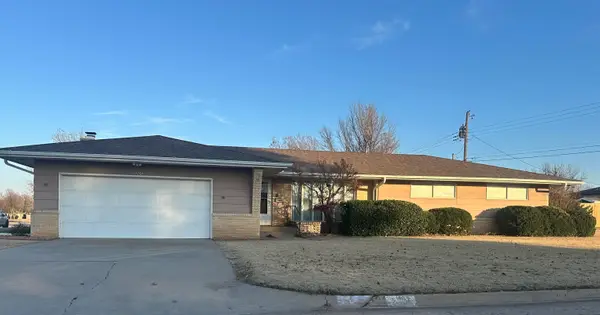 $145,000Pending3 beds 2 baths1,731 sq. ft.
$145,000Pending3 beds 2 baths1,731 sq. ft.2205 N Quincy, Enid, OK 73703
MLS# 20251654Listed by: EPIQUE REALTY LLC
