930 Bryan Dr, Enid, OK 73701
Local realty services provided by:ERA Courtyard Real Estate
930 Bryan Dr,Enid, OK 73701
$315,000
- 3 Beds
- 2 Baths
- 1,879 sq. ft.
- Single family
- Active
Listed by: tammy mitch
Office: remax premier
MLS#:20251340
Source:OK_NWOAR
Price summary
- Price:$315,000
- Price per sq. ft.:$167.64
About this home
Exquisite 3-Bedroom Retreat with Bonus Room on 1-Acre Lot in Quail Meadows North Just 5 miles North of Enid. This fully remodeled 3-bedroom home with a versatile bonus room offers modern luxury and serene living on a 1-acre lot. Step into an open-concept interior featuring new Marvin windows, solid-core interior doors, fresh paint, and new flooring throughout.The gourmet kitchen boasts a premium Wolf cooktop, perfect for culinary enthusiasts, while a cozy wood-burning stove warms the spacious living area. Outside, enjoy a lush lawn with a young pecan tree, mature peach trees, a vibrant bird and butterfly garden, and a private well for irrigation. The property includes an attached two-car garage and a detached, fully insulated, heated two-car garage/workshop with a private office—ideal for hobbies or a home business. With custom window coverings, top-rated schools, great neighbors, and a quiet neighborhood, this hidden gem in Quail Meadows North is a must-see. Schedule your private tour today!
Contact an agent
Home facts
- Listing ID #:20251340
- Added:85 day(s) ago
- Updated:December 21, 2025 at 03:30 PM
Rooms and interior
- Bedrooms:3
- Total bathrooms:2
- Full bathrooms:2
- Living area:1,879 sq. ft.
Heating and cooling
- Cooling:Central Electric
- Heating:Central Gas
Structure and exterior
- Roof:Composition
- Building area:1,879 sq. ft.
Utilities
- Water:Rural Water, Water Well for Outside
- Sewer:Septic Tank
Finances and disclosures
- Price:$315,000
- Price per sq. ft.:$167.64
New listings near 930 Bryan Dr
- New
 $89,900Active0 Acres
$89,900Active0 Acres1510 Oakhill Cir, Enid, OK 73703
MLS# 20251694Listed by: LIPPARD REALTY LLC - New
 $109,900Active3 beds 1 baths1,215 sq. ft.
$109,900Active3 beds 1 baths1,215 sq. ft.310 N Taft, Enid, OK 73703
MLS# 20251698Listed by: REMAX PREMIER - Open Sun, 2 to 4pm
 $174,000Pending3 beds 2 baths1,331 sq. ft.
$174,000Pending3 beds 2 baths1,331 sq. ft.3005 Hillcrest Dr, Enid, OK 73701
MLS# 20251695Listed by: LIPPARD REALTY LLC - New
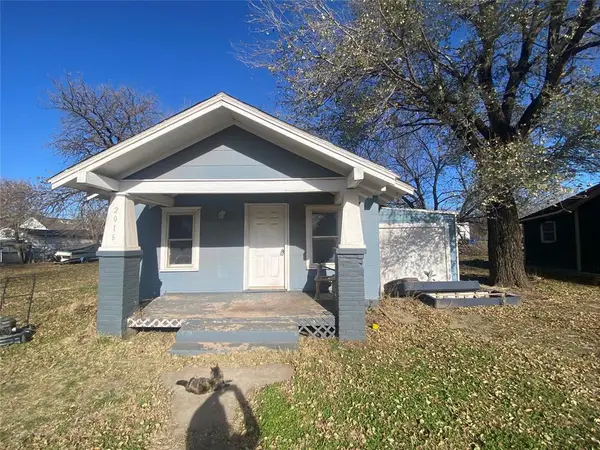 $35,000Active2 beds 1 baths888 sq. ft.
$35,000Active2 beds 1 baths888 sq. ft.2016 E Walnut Avenue, Enid, OK 73701
MLS# 1205581Listed by: ARISTON REALTY LLC - New
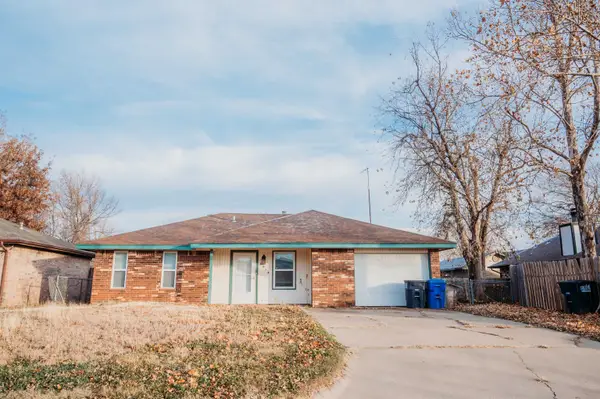 $135,000Active3 beds 1 baths1,140 sq. ft.
$135,000Active3 beds 1 baths1,140 sq. ft.5018 W Cherokee, Enid, OK 73703
MLS# 20251691Listed by: COLDWELL BANKER REALTY III, LLC - Open Sun, 2 to 4pmNew
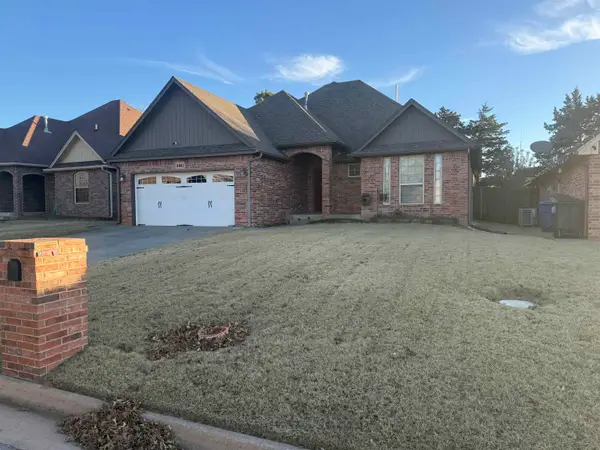 $274,000Active4 beds 3 baths1,866 sq. ft.
$274,000Active4 beds 3 baths1,866 sq. ft.4801 Manchester Dr, Enid, OK 73703
MLS# 20251686Listed by: C-21 HOMES PLUS - New
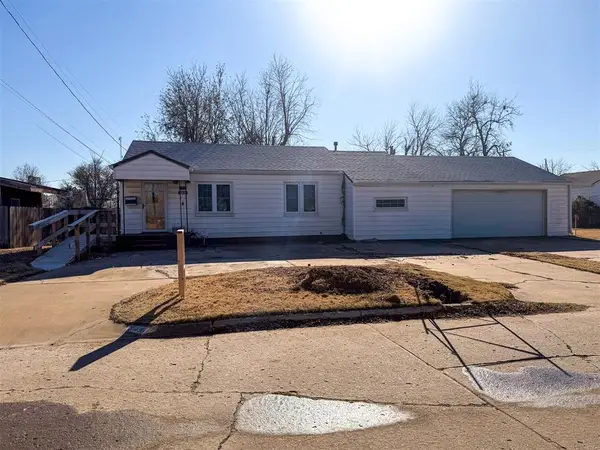 $119,000Active3 beds 2 baths1,432 sq. ft.
$119,000Active3 beds 2 baths1,432 sq. ft.349 E Olive Avenue, Enid, OK 73701
MLS# 1205249Listed by: EXIT REALTY PREMIER - New
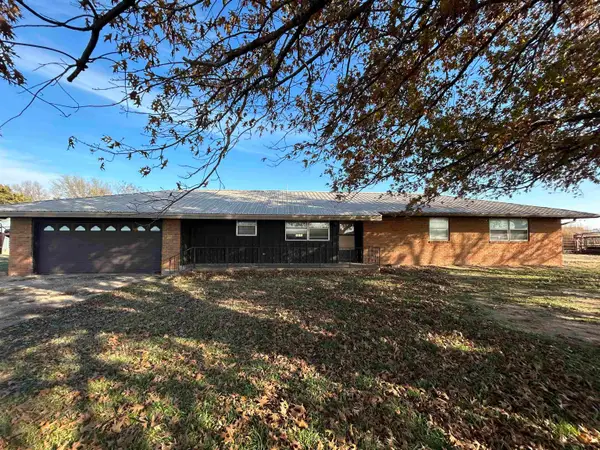 $325,000Active3 beds 2 baths1,442 sq. ft.
$325,000Active3 beds 2 baths1,442 sq. ft.401 N 90th ST, Enid, OK 73701
MLS# 20251682Listed by: NICHOLAS RESIDENTIAL R E 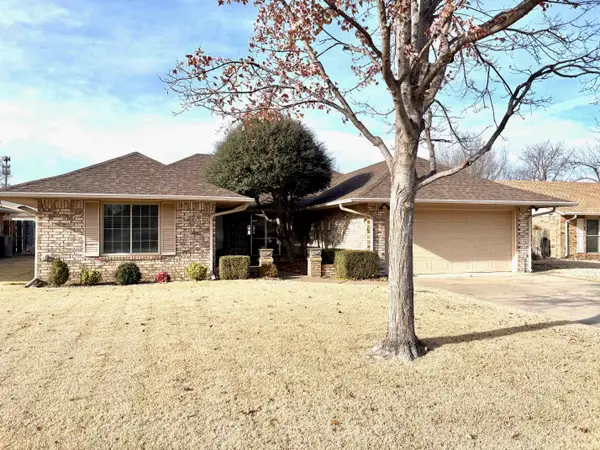 $194,900Pending3 beds 2 baths1,755 sq. ft.
$194,900Pending3 beds 2 baths1,755 sq. ft.714 Canary, Enid, OK 73703
MLS# 20251681Listed by: ANDREW REAL ESTATE- New
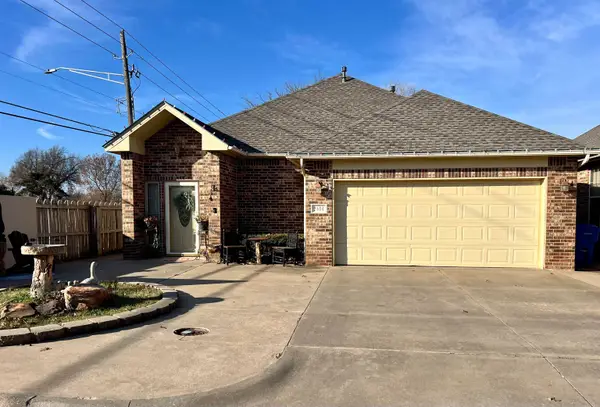 $219,900Active3 beds 2 baths1,613 sq. ft.
$219,900Active3 beds 2 baths1,613 sq. ft.2404 Sleepy Hollow Dr, Enid, OK 73703
MLS# 20251680Listed by: REMAX PREMIER
