295 Falcon Tree Loop, Eufaula, OK 74432
Local realty services provided by:ERA CS Raper & Son
Listed by: stephanie fine
Office: porches and pastures
MLS#:2535966
Source:OK_NORES
Price summary
- Price:$1,495,000
- Price per sq. ft.:$364.63
About this home
LUXURY MEETS LAKE LIFE! Nestled in The Preserve at 9A, this remarkable Odom Custom Homes build boasts stunning panoramic views of Lake Eufaula, captivating all who enter. Designed with both elegance and comfort in mind, the residence welcomes you with soaring ceilings and expansive walls of windows that bathe the interior in natural light, creating a warm and inviting ambiance throughout. The spacious open-concept layout seamlessly combines stylish living with functionality. The heart of the home is a gourmet kitchen, featuring top-of-the-line appliances, gleaming quartz countertops, and a large island perfect for casual dining or entertaining. Adjacent to the kitchen, the generous living area opens to a dining space, making it ideal for hosting family gatherings or intimate dinner parties. Step outside onto the expansive decks that wrap around the home, designed for relaxation and enjoyment of the breathtaking scenery, a perfect spot for sunrise coffee or sunset cocktails with friends as the sky transforms into a canvas of vibrant colors. Every detail in this home speaks to quality, sophistication, and thoughtful design. High-end finishes, custom cabinetry, and stylish fixtures are evident at every turn, ensuring a luxurious living experience. Living in The Preserve at 9A offers an exclusive blend of privacy and community. The gated entrance provides security and peace of mind, while the well-appointed clubhouse, inviting swimming pool, and picturesque pond create a sense of belonging and leisure. A short drive leads you to charming lakefront restaurants and boutique shops, each offering a taste of local flavor and the friendly vibe of small-town life. This property is not just a home, it’s an exquisite retreat that harmoniously intertwines luxury with the enchanting essence of lake life, making it an extraordinary place to live and unwind. Call today to schedule your private tour!
Contact an agent
Home facts
- Year built:2025
- Listing ID #:2535966
- Added:127 day(s) ago
- Updated:December 21, 2025 at 04:38 PM
Rooms and interior
- Bedrooms:4
- Total bathrooms:4
- Full bathrooms:3
- Living area:4,100 sq. ft.
Heating and cooling
- Cooling:2 Units, Central Air
- Heating:Central, Electric
Structure and exterior
- Year built:2025
- Building area:4,100 sq. ft.
- Lot area:0.83 Acres
Schools
- High school:Canadian
- Middle school:Canadian
- Elementary school:Canadian
Finances and disclosures
- Price:$1,495,000
- Price per sq. ft.:$364.63
- Tax amount:$1,923 (2024)
New listings near 295 Falcon Tree Loop
- New
 $148,000Active37 Acres
$148,000Active37 Acres118124 S 4110 Road, Eufaula, OK 74432
MLS# 2550579Listed by: KELLER WILLIAMS REALTY CENTRAL - New
 $160,000Active40 Acres
$160,000Active40 Acres40 E 1180 Road, Eufaula, OK 74432
MLS# 2550684Listed by: KELLER WILLIAMS REALTY CENTRAL - New
 $269,900Active3 beds 2 baths1,200 sq. ft.
$269,900Active3 beds 2 baths1,200 sq. ft.44 Hickory Stick Lane, Eufaula, OK 74432
MLS# 2550650Listed by: COMMUNITY REAL ESTATE 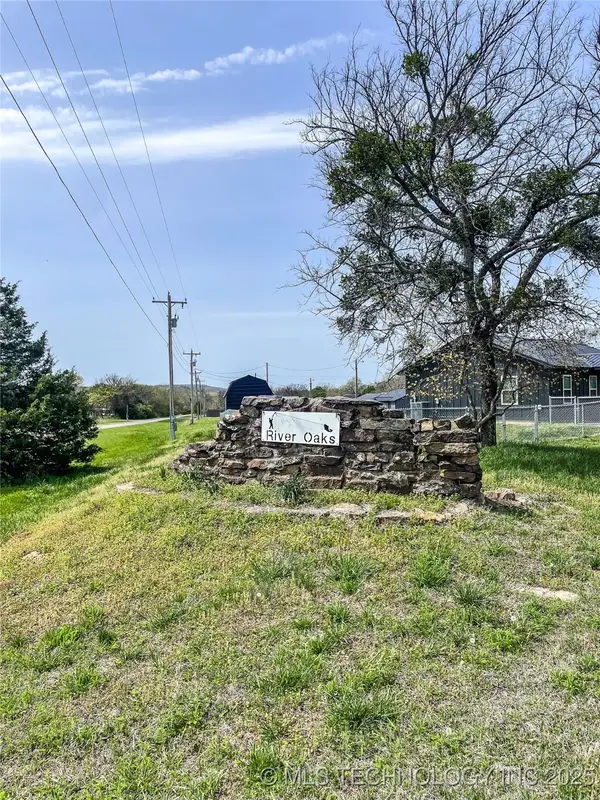 $28,000Active0.97 Acres
$28,000Active0.97 AcresChoctaw Drive, Eufaula, OK 74432
MLS# 2514518Listed by: PORCHES AND PASTURES- New
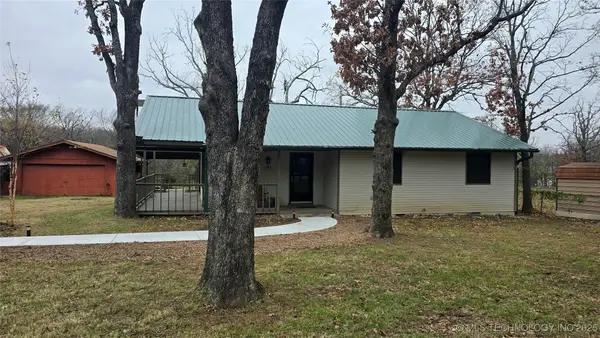 $318,000Active3 beds 2 baths1,164 sq. ft.
$318,000Active3 beds 2 baths1,164 sq. ft.293 Kiamichi, Eufaula, OK 74432
MLS# 2550284Listed by: ARTESIAN REALTY GROUP - New
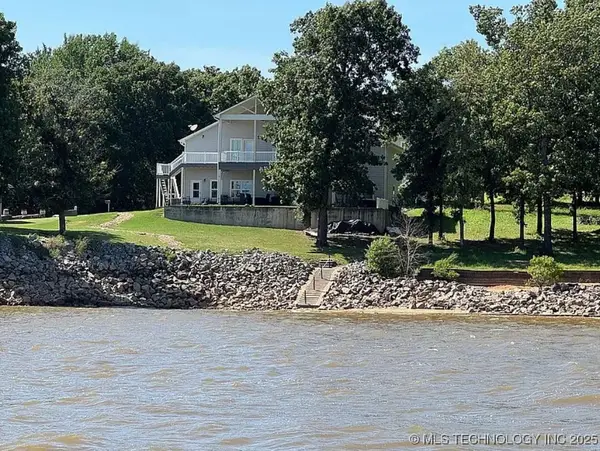 $1,200,000Active8 beds 6 baths4,743 sq. ft.
$1,200,000Active8 beds 6 baths4,743 sq. ft.117271 S 4238, Eufaula, OK 74432
MLS# 2550164Listed by: M & T REALTY GROUP - New
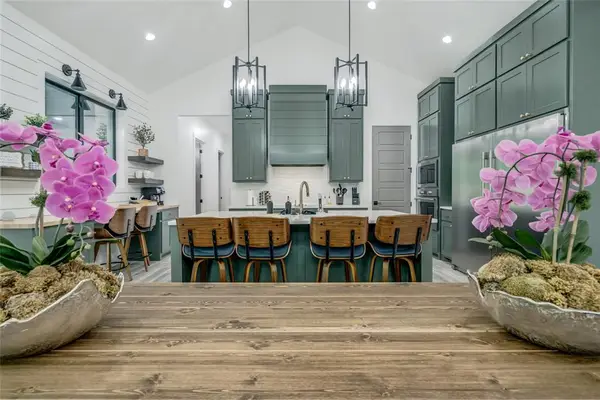 $749,900Active4 beds 5 baths2,715 sq. ft.
$749,900Active4 beds 5 baths2,715 sq. ft.118289 S 4215 Road, Eufaula, OK 74432
MLS# 1206059Listed by: STETSON BENTLEY - New
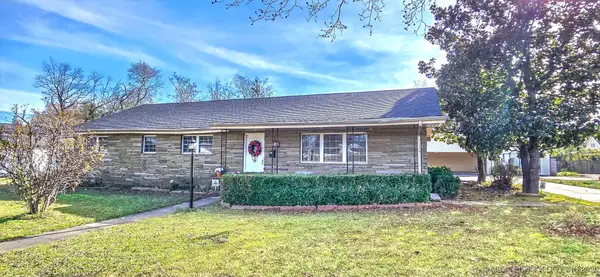 $327,500Active4 beds 3 baths3,136 sq. ft.
$327,500Active4 beds 3 baths3,136 sq. ft.509 Sunset Strip, Eufaula, OK 74432
MLS# 2549633Listed by: PORCHES AND PASTURES - New
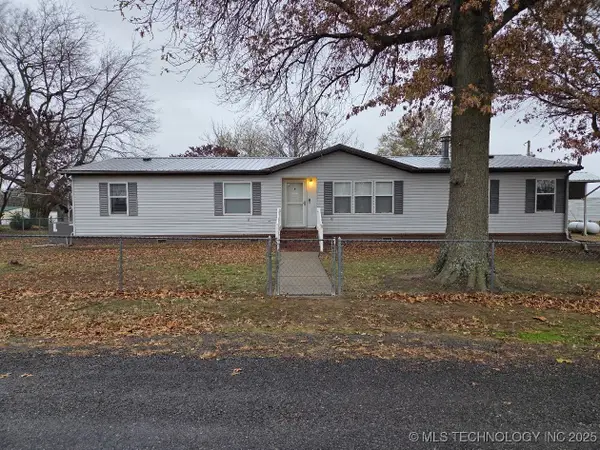 $275,000Active4 beds 3 baths1,848 sq. ft.
$275,000Active4 beds 3 baths1,848 sq. ft.420828 E 1143 Road, Eufaula, OK 74432
MLS# 2549740Listed by: C21/SHIRLEY DONALDSON EUFAULA - New
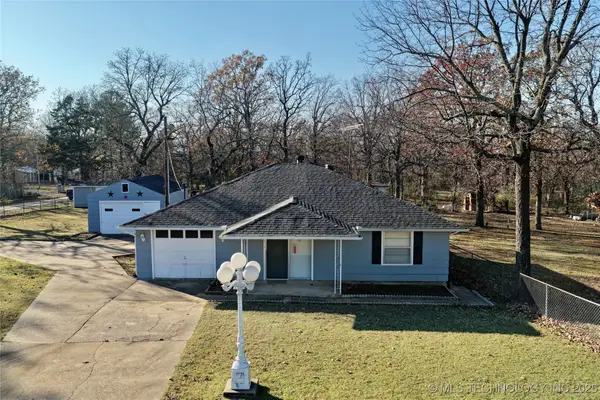 $175,000Active3 beds 3 baths1,516 sq. ft.
$175,000Active3 beds 3 baths1,516 sq. ft.308 Main Street, Eufaula, OK 74432
MLS# 2549619Listed by: CAMPBELL DUE REAL ESTATE LLC
