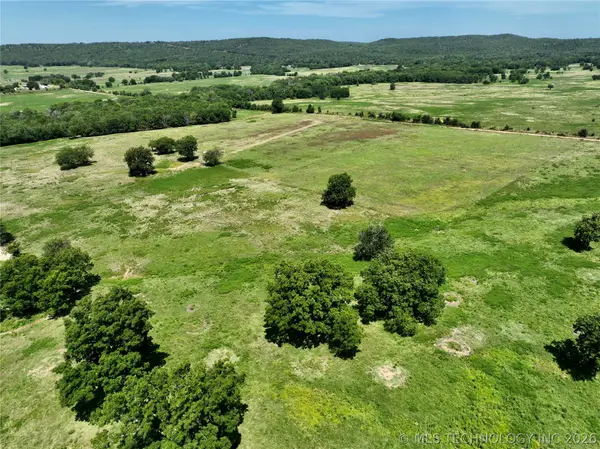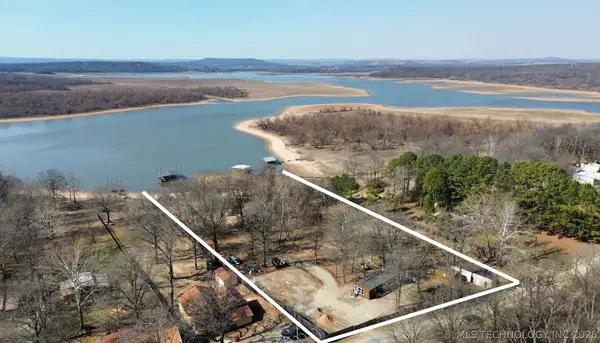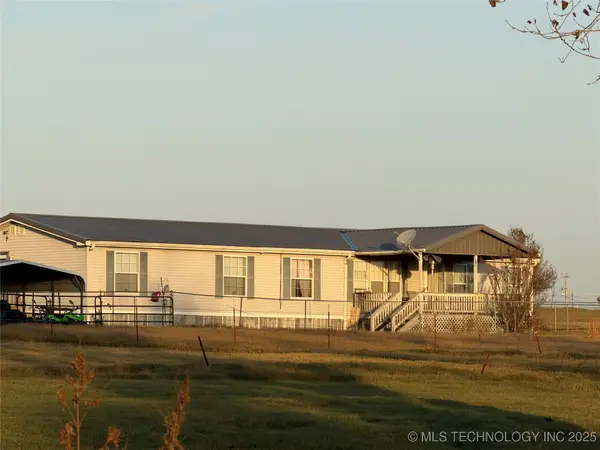754 Pebble Ridge Road, Eufaula, OK 74432
Local realty services provided by:ERA Courtyard Real Estate
Listed by: stephanie fine
Office: porches and pastures
MLS#:2538628
Source:OK_NORES
Price summary
- Price:$1,245,000
- Price per sq. ft.:$325.66
About this home
LUXURIOUS LAKEFRONT RETREAT AT LAKE EUFAULA! Tucked away in The Preserve at 9A, this custom-built home offers impressive construction, harmoniously combining luxury, comfort, & the thrill of lakefront living. Thoughtfully designed for both entertaining & cozy everyday relaxation, this property captivates with panoramic lake views, opulent high-end finishes, and resort-style amenities, creating the ultimate sanctuary. Upon entering, you are greeted by an inviting open floor plan that radiates warmth & sophistication. Expansive windows frame breathtaking views of the glistening lake, flooding the home with natural light & providing a seamless connection to the outdoors. The gourmet kitchen is a chef's dream, boasting sleek custom cabinetry, elegant quartz countertops, a large pantry & a generously, oversized island that beckons for lively family gatherings. With an airy living area, along with a dedicated game/media room, this home provides abundant space for tranquility & recreation. Step outside onto the back patio, where you can revel in front-row views of the shimmering waters of Lake Eufaula, an idyllic backdrop for sipping your morning coffee or savoring evening cocktails as the sun sets. Upstairs features a delightful bunkroom, perfect for visiting friends & family. A stylish office provides a calm workspace for those who need to stay connected. A roomy three-car garage offers ample storage for vehicles, lake toys, & outdoor gear. Step out of your back door & take a leisurely stroll down the scenic walking trail that leads directly to the water’s edge, where you can revel the serene lake views, cast a line, or launch your kayak for an afternoon on the water. As part of the community, you’ll enjoy access to a sparkling community pool with clubhouse. A BOAT SLIP option awaits you, including a dock house with a lounge area, ice machine, & restrooms. The exquisite furnishings are negotiable. Don't miss out on LAKEFRONT LIVING! Schedule your private tour today!
Contact an agent
Home facts
- Year built:2023
- Listing ID #:2538628
- Added:342 day(s) ago
- Updated:February 13, 2026 at 04:01 PM
Rooms and interior
- Bedrooms:6
- Total bathrooms:5
- Full bathrooms:4
- Living area:3,823 sq. ft.
Heating and cooling
- Cooling:Central Air, Zoned
- Heating:Central, Electric, Zoned
Structure and exterior
- Year built:2023
- Building area:3,823 sq. ft.
- Lot area:0.51 Acres
Schools
- High school:Canadian
- Middle school:Canadian
- Elementary school:Carlton Landing Academy
Utilities
- Water:Well
Finances and disclosures
- Price:$1,245,000
- Price per sq. ft.:$325.66
- Tax amount:$7,983 (2024)
New listings near 754 Pebble Ridge Road
 $35,000Active1.01 Acres
$35,000Active1.01 Acres121207 4156, Eufaula, OK 74432
MLS# 2536016Listed by: EUFAULA PROPERTIES RE GROUP- New
 $82,900Active0.64 Acres
$82,900Active0.64 Acres112 Patriot Pointe, Eufaula, OK 74432
MLS# 2604847Listed by: LAKESIDE REAL ESTATE - New
 $599,000Active3 beds 3 baths2,368 sq. ft.
$599,000Active3 beds 3 baths2,368 sq. ft.114996 S 4212 Road, Eufaula, OK 74432
MLS# 2604765Listed by: EUFAULA LAKESHORE REALTY-PORUM - New
 $415,000Active130.39 Acres
$415,000Active130.39 AcresLenna Road, Eufaula, OK 74432
MLS# 2604701Listed by: EUFAULA LAKESHORE REALTY-PORUM - New
 $232,695Active3 beds 3 baths1,720 sq. ft.
$232,695Active3 beds 3 baths1,720 sq. ft.411 S 3rd, Eufaula, OK 74432
MLS# 2604622Listed by: ARTESIAN REALTY GROUP - New
 $195,000Active0.9 Acres
$195,000Active0.9 Acres007 Summer Lane, Eufaula, OK 74432
MLS# 1213710Listed by: CENTURY 21 JUDGE FITE COMPANY - New
 $149,500Active2 beds 1 baths728 sq. ft.
$149,500Active2 beds 1 baths728 sq. ft.676 N Elm Street, Eufaula, OK 74432
MLS# 2603362Listed by: LAKESIDE REAL ESTATE - New
 $490,000Active2 beds 2 baths560 sq. ft.
$490,000Active2 beds 2 baths560 sq. ft.121780 S 4109 Road, Eufaula, OK 74432
MLS# 2604252Listed by: LAKESIDE REAL ESTATE - New
 $799,900Active3 beds 2 baths1,353 sq. ft.
$799,900Active3 beds 2 baths1,353 sq. ft.410053 E County Rd 1240, Eufaula, OK 74432
MLS# 2546958Listed by: RE/MAX ADVANTAGE - New
 $167,245Active1 beds 1 baths1,440 sq. ft.
$167,245Active1 beds 1 baths1,440 sq. ft.114305 S 4209, Eufaula, OK 74432
MLS# 2604374Listed by: ARTESIAN REALTY GROUP

