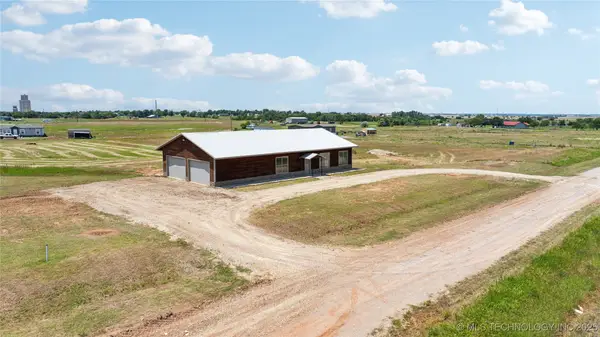3422 S 126th, Fairmont, OK 73736
Local realty services provided by:ERA Courtyard Real Estate
3422 S 126th,Fairmont, OK 73736
$329,900
- 3 Beds
- 3 Baths
- 2,157 sq. ft.
- Single family
- Pending
Listed by: tracy hermanski-derryberry
Office: coldwell banker select
MLS#:20250785
Source:OK_NWOAR
Price summary
- Price:$329,900
- Price per sq. ft.:$152.94
About this home
New Construction Barndominium on approximately 3.77-acres m/l, move-in ready! Brand new 2,157 sq ft (courthouse) Barndominium situated on approximately 3.77 m/l unrestricted acres with stunning views of open fields and frequent wildlife sightings. This 3-bedroom, 2.5-bathroom home features an open-concept layout with vaulted ceilings, oversized fans, and energy-efficient split units for year-round comfort. The kitchen includes an extra-large island with storage, granite countertops, stainless steel appliances, a vent hood, and LED lighting throughout. A spiral staircase adds a custom touch and leads to two versatile loft spaces perfect for an office, game room, guest area, or hobby room. The primary suite includes a private bath and an oversized closet with built-in dresser. Flooring is a combination of laminate and carpet. Exterior features include log siding, stone veneer, a metal roof, and a covered patio with easy potential for an outdoor kitchen. 4-car garage aerobic septic system, and rural water. No restrictions! Bring your hobby farm dreams to life! Additional land available. Listing agent is related to seller.
Contact an agent
Home facts
- Listing ID #:20250785
- Added:191 day(s) ago
- Updated:December 21, 2025 at 09:02 AM
Rooms and interior
- Bedrooms:3
- Total bathrooms:3
- Full bathrooms:2
- Half bathrooms:1
- Living area:2,157 sq. ft.
Heating and cooling
- Cooling:Central Electric, Geo-thermal, Heat Pump
- Heating:Central Electric, Heat Pump
Structure and exterior
- Roof:Metal Roof
- Building area:2,157 sq. ft.
- Lot area:3.77 Acres
Utilities
- Water:Rural Water
- Sewer:Aerobic
Finances and disclosures
- Price:$329,900
- Price per sq. ft.:$152.94
New listings near 3422 S 126th
 $350,000Active9.77 Acres
$350,000Active9.77 Acres225 S 150th Street, Fairmont, OK 73736
MLS# 1194005Listed by: RE/MAX ENERGY REAL ESTATE $65,000Active8 Acres
$65,000Active8 AcresS Bredhoft St, Fairmont, OK 73736
MLS# 20251206Listed by: EPIQUE REALTY LLC $90,500Active3 beds 2 baths1,586 sq. ft.
$90,500Active3 beds 2 baths1,586 sq. ft.404 E Denver, Fairmont, OK 73736-0027
MLS# 20251184Listed by: MCGRAW ELITE $329,900Active3 beds 3 baths2,157 sq. ft.
$329,900Active3 beds 3 baths2,157 sq. ft.4118 S 126th Street, Fairmont, OK 73736
MLS# 2525089Listed by: COLDWELL BANKER SELECT $27,500Active2.74 Acres
$27,500Active2.74 Acres3818 Harlo, Fairmont, OK 73736
MLS# 20250492Listed by: COLDWELL BANKER SELECT
