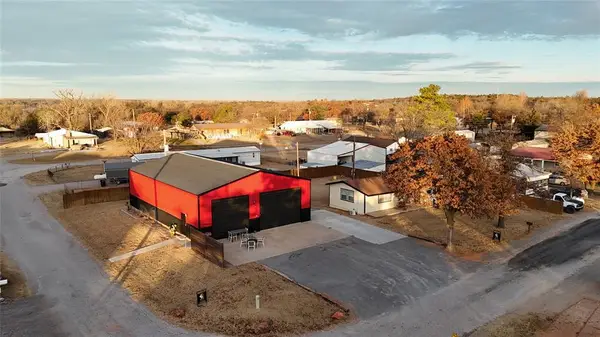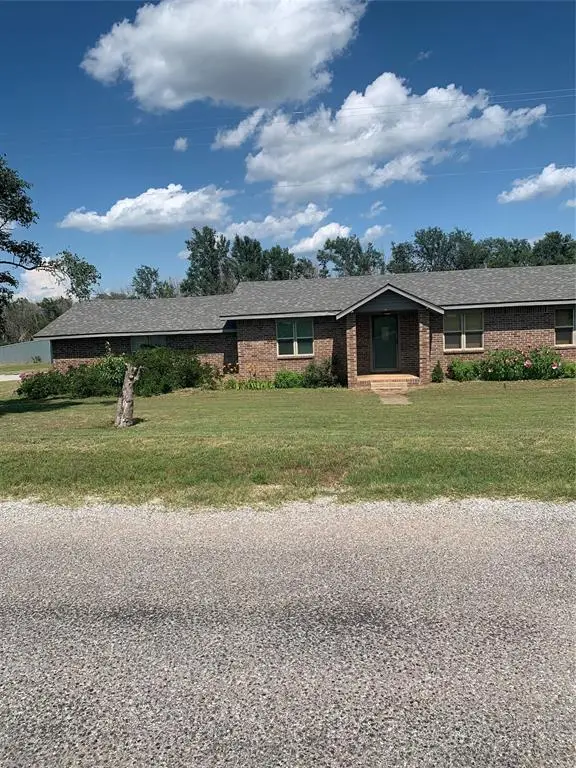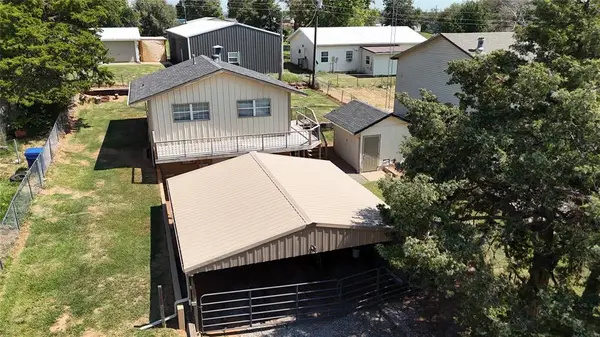25090 County Street 2580, Fort Cobb, OK 73038
Local realty services provided by:ERA Courtyard Real Estate
Listed by: casey hilmes
Office: abc superior realty llc.
MLS#:1186240
Source:OK_OKC
25090 County Street 2580,Fort Cobb, OK 73038
$325,000
- 4 Beds
- 2 Baths
- 2,310 sq. ft.
- Single family
- Active
Price summary
- Price:$325,000
- Price per sq. ft.:$140.69
About this home
Country living at its best! This 4 bedroom 2 bathroom ranch style house is built on the quiet Caddo County landscape where beautiful sunsets and abundant wildlife are staples of home. This brick house has been remodeled including a garage conversion, now featuring 2 living areas met by the dining room and kitchen. The kitchen is sure to impress with the custom cabinetry and stone backsplash. The brick fireplace adds character to an already cozy and and comfortable living area that's adjacent to the front door entryway. Three of the bedrooms are found down the hallway to the south and the laundry room is situated in the center of the hallway. Sitting on approximately 1.8 acres the property is highlighted by an insulated and heated 30x50 shop and for for peace of mind a below ground storm shelter. The premises is well groomed including flower beds, bermuda grass lawn, ornamental trees, an above ground swimming pool and covered patio. A pipe fence and automatic gate secures the property along the road side and nothing but neighboring livestock and gorgeous sunsets fill up the eye to the west.
Contact an agent
Home facts
- Year built:1980
- Listing ID #:1186240
- Added:142 day(s) ago
- Updated:January 08, 2026 at 01:33 PM
Rooms and interior
- Bedrooms:4
- Total bathrooms:2
- Full bathrooms:2
- Living area:2,310 sq. ft.
Heating and cooling
- Cooling:Central Electric
- Heating:Central Electric
Structure and exterior
- Roof:Composition
- Year built:1980
- Building area:2,310 sq. ft.
- Lot area:1.8 Acres
Schools
- High school:Binger-Oney HS
- Middle school:N/A
- Elementary school:Binger-Oney ES
Finances and disclosures
- Price:$325,000
- Price per sq. ft.:$140.69
New listings near 25090 County Street 2580
- New
 $59,000Active8.72 Acres
$59,000Active8.72 Acres29092 County Street 2530 Center, Fort Cobb, OK 73038
MLS# 1207903Listed by: UNITED COUNTRY HEARD AUCTION & RE - New
 $333,000Active1 beds 1 baths800 sq. ft.
$333,000Active1 beds 1 baths800 sq. ft.618 S Lynn Street, Fort Cobb, OK 73038
MLS# 1207843Listed by: SUPERIOR REALTY LLC  $256,000Active4 beds 3 baths1,974 sq. ft.
$256,000Active4 beds 3 baths1,974 sq. ft.28153 County Street 2540 Street, Fort Cobb, OK 73038
MLS# 1206677Listed by: ABC SUPERIOR REALTY LLC $50,000Active1.39 Acres
$50,000Active1.39 AcresE Kenny Way, Fort Cobb, OK 73038
MLS# 1204609Listed by: TWIN BRIDGE REAL ESTATE $270,000Active3 beds 2 baths2,170 sq. ft.
$270,000Active3 beds 2 baths2,170 sq. ft.10071 State Highway 9 Highway, Fort Cobb, OK 73038
MLS# 1197829Listed by: ABC SUPERIOR REALTY LLC $18,000Active2 beds 1 baths944 sq. ft.
$18,000Active2 beds 1 baths944 sq. ft.515 W Main Street, Fort Cobb, OK 73038
MLS# 1193795Listed by: ABC SUPERIOR REALTY LLC $480,000Pending160 Acres
$480,000Pending160 AcresE 1410 Road, Fort Cobb, OK 73038
MLS# 1194057Listed by: ABC SUPERIOR REALTY LLC $129,900Active2 beds 2 baths1,100 sq. ft.
$129,900Active2 beds 2 baths1,100 sq. ft.211 S Marilyn Street, Fort Cobb, OK 73038
MLS# 1191112Listed by: ABC SUPERIOR REALTY LLC $94,000Active4 beds 1 baths1,687 sq. ft.
$94,000Active4 beds 1 baths1,687 sq. ft.612 Easy Street, Fort Cobb, OK 73038
MLS# 1189942Listed by: METRO FIRST REALTY GROUP $199,900Active3 beds 2 baths1,440 sq. ft.
$199,900Active3 beds 2 baths1,440 sq. ft.218 Meadowlark Lane, Fort Cobb, OK 73038
MLS# 1189618Listed by: ABC SUPERIOR REALTY LLC
