4989 SE 12th Avenue, Goldsby, OK 73093
Local realty services provided by:ERA Courtyard Real Estate
Listed by: pam barton-stober
Office: legacy oak realty
MLS#:1183289
Source:OK_OKC
4989 SE 12th Avenue,Goldsby, OK 73093
$865,000
- 4 Beds
- 3 Baths
- 2,462 sq. ft.
- Single family
- Pending
Price summary
- Price:$865,000
- Price per sq. ft.:$351.34
About this home
STUNNING 4 BED 3 BATH 3 CAR GARAGE HOME ON APPROX 11.34 ACRES. INGROUND POOL WITH HOT TUB FOR YOUR OUTSIDE ENJOYMENT. SHOP WITH ELECTRIC, HEAT & AIR, OFFICE SPACE AND BUILT-IN CAR LIFT, ALSO A 4 STALL HORSE BARN WITH ELECTRIC, AND A GREENHOUSE.
INSIDE THE HOME YOU WILL FIND A LARGE OPEN LIVING WITH A FIREPLACE, DINING AREA AND SPACIOUS KITHCEN WITH ISLAND, BREAKFAST BAR, AND PANTRY. INSIDE UTILITY HAS SINK AND NICE STORAGE. 4TH BEDROOM COULD SERVE AS A STUDY. MASTER BEDROOM HAS A FULL WALKIN SHOWER WITH 2 SEATS AND MULTIPLE SHOWER HEADS, TWO SINK AREAS AND 2 WALKIN CLOSETS. SECOND BEDROOM ATTACHES TO A BATHROOM AND THE 3RD BATHROOM IS ACCESSABLE FROM THE INSIDE AND ALSO THE BACK PORCH FOR ACCESS FROM THE POOL AREA.
BACK PATIO AND POOL AREA ARE COVERED IN GRANITE TO REDUCE THE HEAT AND ENHANCE THE BEAUTY OF THE BACK YARD. THERE IS AN ABOVE GROUND STORM CELLAR IN THE GARAGE.
IF YOU'RE LOOKING FOR A PLACE TO SPREAD OUT, A MINI HORSE FARM, GARDENING OPPORTUNITY, A WORKSHOP TO TINKER IN OR ALL OF THE ABOVE THIS GEM IS FOR YOU. A BIT OF COUNTRY CLOSE TO TOWN, I-35, SHOPPING, UNIVERSITY OF OKLAHOMA AND MORE.
Contact an agent
Home facts
- Year built:2014
- Listing ID #:1183289
- Added:108 day(s) ago
- Updated:November 17, 2025 at 08:30 AM
Rooms and interior
- Bedrooms:4
- Total bathrooms:3
- Full bathrooms:3
- Living area:2,462 sq. ft.
Heating and cooling
- Cooling:Central Electric
- Heating:Heat Pump
Structure and exterior
- Roof:Composition
- Year built:2014
- Building area:2,462 sq. ft.
- Lot area:11.34 Acres
Schools
- High school:Washington HS
- Middle school:Washington MS
- Elementary school:Washington ES
Utilities
- Water:Public
- Sewer:Septic Tank
Finances and disclosures
- Price:$865,000
- Price per sq. ft.:$351.34
New listings near 4989 SE 12th Avenue
- New
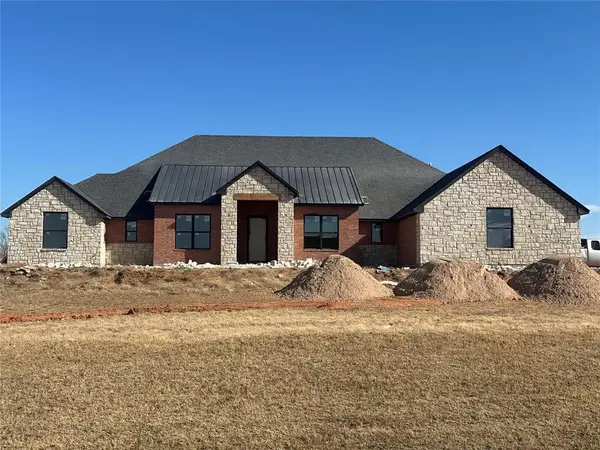 $929,900Active4 beds 5 baths3,754 sq. ft.
$929,900Active4 beds 5 baths3,754 sq. ft.1353 High Meadow Lane, Goldsby, OK 73093
MLS# 1201658Listed by: CENTURY 21 JUDGE FITE COMPANY 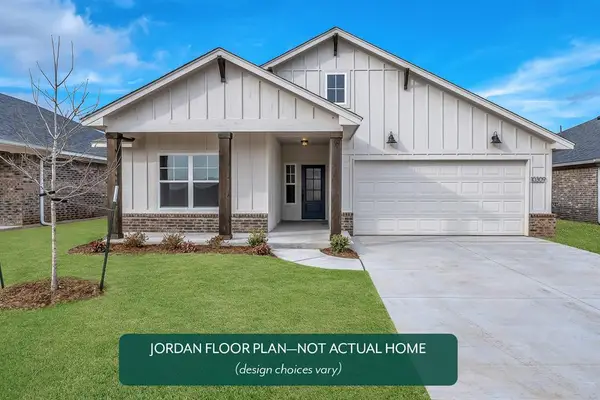 $394,113Active3 beds 2 baths1,853 sq. ft.
$394,113Active3 beds 2 baths1,853 sq. ft.17075 240th Street, Washington, OK 73093
MLS# 1200265Listed by: PRINCIPAL DEVELOPMENT LLC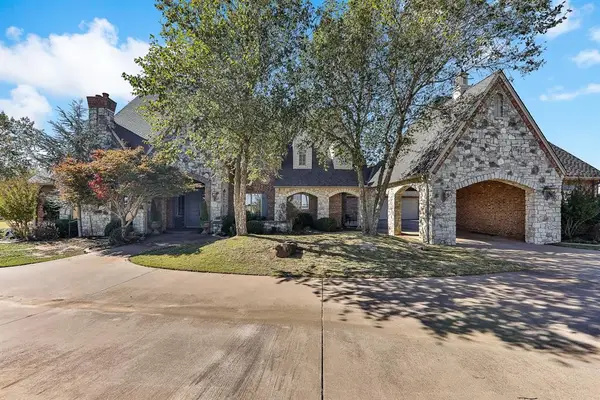 $3,500,000Active5 beds 5 baths6,198 sq. ft.
$3,500,000Active5 beds 5 baths6,198 sq. ft.3920 S Ladd Avenue, Goldsby, OK 73093
MLS# 1199867Listed by: EPIQUE REALTY $348,000Active12.65 Acres
$348,000Active12.65 Acres74 Highway, Purcell, OK 73080
MLS# 1198332Listed by: MUSGRAVE REAL ESTATE , INC $174,000Pending6.32 Acres
$174,000Pending6.32 Acres74 Highway, Purcell, OK 73080
MLS# 1198308Listed by: MUSGRAVE REAL ESTATE , INC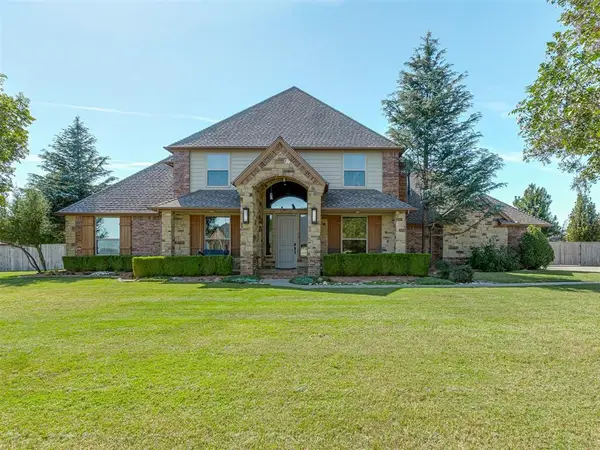 $567,000Active4 beds 4 baths3,506 sq. ft.
$567,000Active4 beds 4 baths3,506 sq. ft.350 Taylam Road, Goldsby, OK 73093
MLS# 1197570Listed by: BRICK AND BEAM REALTY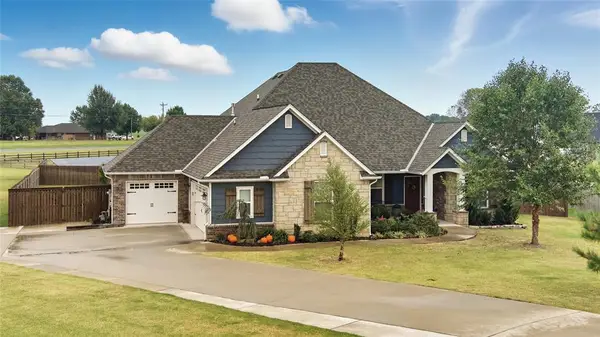 $537,500Pending4 beds 3 baths2,459 sq. ft.
$537,500Pending4 beds 3 baths2,459 sq. ft.217 Shelby Circle, Goldsby, OK 73093
MLS# 1195668Listed by: COLDWELL BANKER SELECT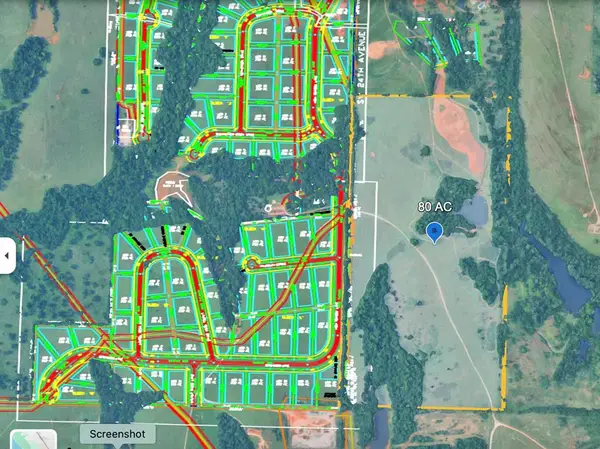 $1,600,000Pending80 Acres
$1,600,000Pending80 Acres0 24th Avenue, Goldsby, OK 73093
MLS# 1195096Listed by: CENTURY 21 JUDGE FITE COMPANY $475,000Active3 beds 2 baths1,837 sq. ft.
$475,000Active3 beds 2 baths1,837 sq. ft.1895 E Maple Road, Purcell, OK 73080
MLS# 1194448Listed by: DILLARD CIES REAL ESTATE $949,900Active4 beds 5 baths3,834 sq. ft.
$949,900Active4 beds 5 baths3,834 sq. ft.1331 High Meadow Lane, Goldsby, OK 73093
MLS# 1192115Listed by: CENTURY 21 JUDGE FITE COMPANY
