10100 S Westminster Road, Guthrie, OK 73044
Local realty services provided by:ERA Courtyard Real Estate
Listed by: jessica smith
Office: real broker llc.
MLS#:1167781
Source:OK_OKC
10100 S Westminster Road,Guthrie, OK 73044
$964,000
- 3 Beds
- 5 Baths
- 3,879 sq. ft.
- Single family
- Pending
Price summary
- Price:$964,000
- Price per sq. ft.:$248.52
About this home
Price Correction -$200,000!!
8.63-Acre Horse Property with Custom Home, Shop & Barn – 2 miles from the Lazy E Arena
Whether you’re a horse enthusiast, investor, or someone simply seeking space and luxury, this turnkey property offers it all. The property is fully equipped with four large horse turnouts, a 1,068 sq ft barn with a lean-to for feed and storage, and a concrete driveway lined with pipe fencing for easy access and curb appeal. Horse lovers will appreciate the functionality and setup, designed for both personal enjoyment and potential boarding income. This custom-built home features 3,879 sq ft of luxurious living space including: 3 bedrooms, 2 full bathrooms, 2 half bathrooms, an office, family room and media room that opens to a stunning custom patio and in-ground pool, 5 interior fireplaces plus 1 exterior fireplace under the patio. The chef’s kitchen is complete with double wall ovens, stainless steel appliances, granite countertops, two islands—one with a copper prep sink. Additional upgrades include custom cabinetry throughout, vaulted ceilings with exposed beams, and built-in speakers for a premium audio experience. The primary suite is its own private retreat with his and her vanities, a jetted soaking tub with fireplace, pass-through shower, and a massive walk-in closet. Even the family dog has its own custom pet shower in the garage! The attached 3-car garage includes a built-in storm cellar for safety. But that’s not all—car lovers, RV owners, or business operators will love the 40x70 insulated shop with concrete floors, three oversized overhead doors, LED lighting, a half bathroom, and heated & cooled office space. There’s also a 20x70 enclosed lean-to attached for additional storage or workspace. RV and horse trailer plug-ins are also available. With the Lazy E Arena nearby, this property also holds great potential as a short-term rental, income-producing equine retreat, or boarding facility.
Contact an agent
Home facts
- Year built:2012
- Listing ID #:1167781
- Added:199 day(s) ago
- Updated:November 17, 2025 at 08:30 AM
Rooms and interior
- Bedrooms:3
- Total bathrooms:5
- Full bathrooms:2
- Half bathrooms:3
- Living area:3,879 sq. ft.
Heating and cooling
- Cooling:Central Electric
- Heating:Central Gas
Structure and exterior
- Roof:Composition
- Year built:2012
- Building area:3,879 sq. ft.
- Lot area:8.63 Acres
Schools
- High school:Guthrie HS
- Middle school:Guthrie JHS
- Elementary school:Central ES
Utilities
- Water:Private Well Available
- Sewer:Septic Tank
Finances and disclosures
- Price:$964,000
- Price per sq. ft.:$248.52
New listings near 10100 S Westminster Road
- New
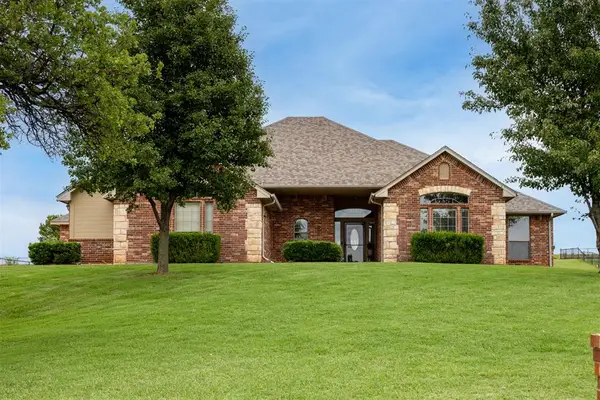 $399,000Active3 beds 3 baths2,408 sq. ft.
$399,000Active3 beds 3 baths2,408 sq. ft.6574 Mint Julep Lane, Guthrie, OK 73044
MLS# 1200221Listed by: RE/MAX AT HOME - New
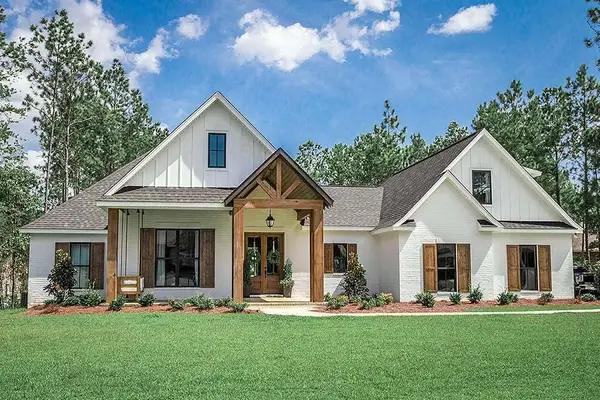 $599,000Active4 beds 4 baths2,852 sq. ft.
$599,000Active4 beds 4 baths2,852 sq. ft.9401 Eliana Drive, Guthrie, OK 73044
MLS# 1201528Listed by: BLOCK ONE REAL ESTATE - New
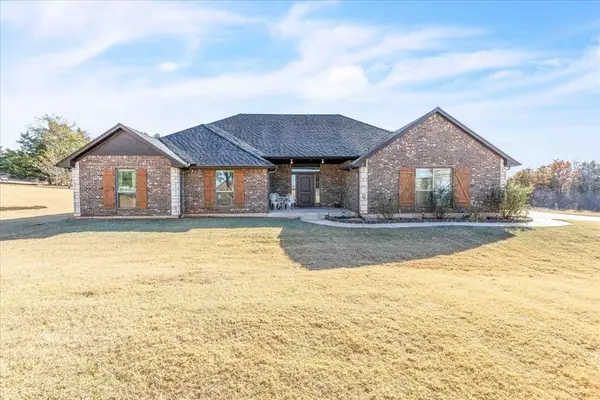 $369,000Active4 beds 2 baths2,126 sq. ft.
$369,000Active4 beds 2 baths2,126 sq. ft.5708 Cedar Tree Circle, Guthrie, OK 73044
MLS# 1201534Listed by: STETSON BENTLEY - New
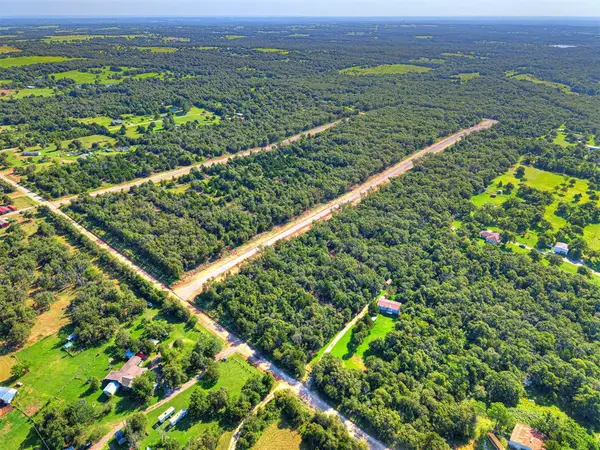 $75,000Active1.63 Acres
$75,000Active1.63 AcresS Westminster Road, Guthrie, OK 73044
MLS# 1201612Listed by: CR REALTY 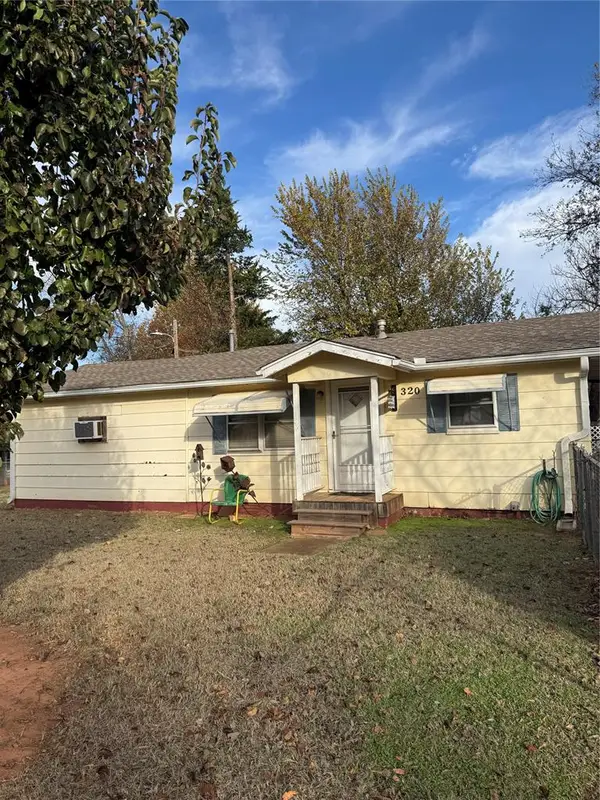 $109,250Pending3 beds 1 baths992 sq. ft.
$109,250Pending3 beds 1 baths992 sq. ft.320 S Pine Street, Guthrie, OK 73044
MLS# 1201490Listed by: JSTOUT REAL ESTATE LLC- New
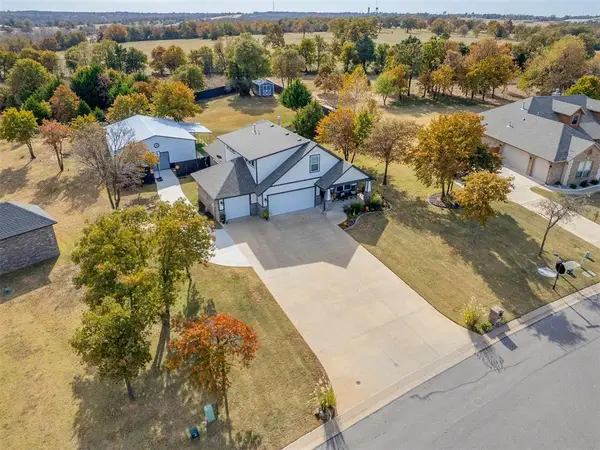 $439,000Active3 beds 2 baths2,106 sq. ft.
$439,000Active3 beds 2 baths2,106 sq. ft.625 Canyon Creek Lane, Guthrie, OK 73044
MLS# 1201360Listed by: METRO FIRST REALTY - New
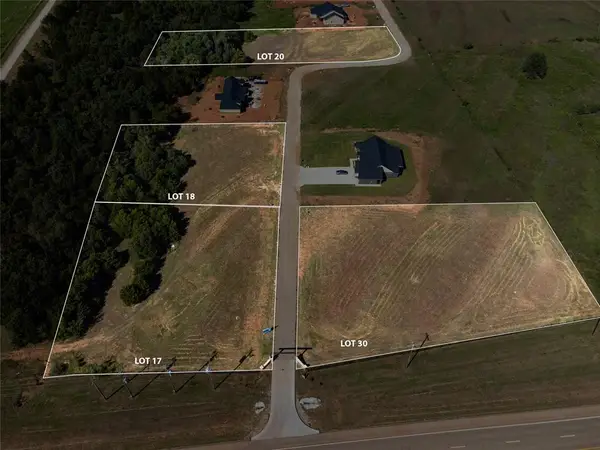 $50,000Active1.25 Acres
$50,000Active1.25 Acres861 Meadow Park Road, Guthrie, OK 73044
MLS# 1201355Listed by: HEATHER & COMPANY REALTY GROUP - New
 $60,000Active1.5 Acres
$60,000Active1.5 Acres1000 Creekside Trail, Guthrie, OK 73044
MLS# 1201239Listed by: HEATHER & COMPANY REALTY GROUP - New
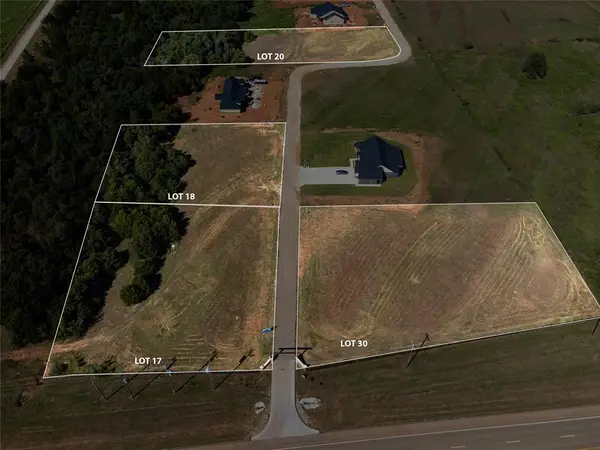 $56,800Active1.42 Acres
$56,800Active1.42 Acres880 Meadow Park Road, Guthrie, OK 73044
MLS# 1201340Listed by: HEATHER & COMPANY REALTY GROUP - New
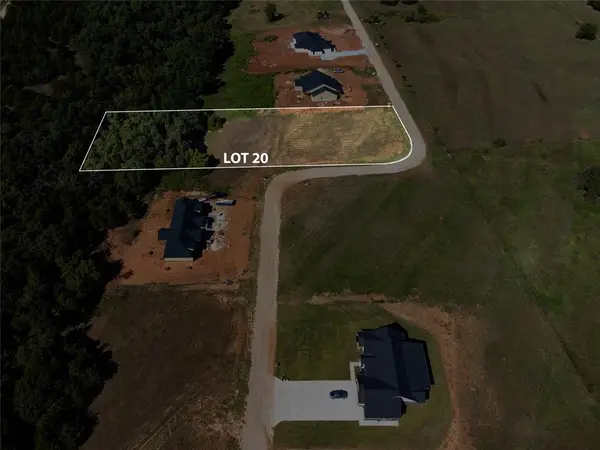 $66,400Active1.66 Acres
$66,400Active1.66 Acres901 Meadow Park Road, Guthrie, OK 73044
MLS# 1201343Listed by: HEATHER & COMPANY REALTY GROUP
