10901 Sandstone Ridge Way, Guthrie, OK 73044
Local realty services provided by:ERA Courtyard Real Estate
Listed by: kat thompson, renata lair
Office: cadence real estate
MLS#:1202540
Source:OK_OKC
10901 Sandstone Ridge Way,Guthrie, OK 73044
$434,500
- 4 Beds
- 2 Baths
- 2,140 sq. ft.
- Single family
- Active
Upcoming open houses
- Sun, Jan 1102:00 pm - 04:00 pm
Price summary
- Price:$434,500
- Price per sq. ft.:$203.04
About this home
**$10,000** Builder's Incentive for a ltd time!* Step into this beautifully crafted 4-bedroom, 2-bath home with 3-car garage that blends luxury, comfort, and generous space on a peaceful three-quarter acre cul-de-sac lot. Nestled against a wooded backdrop, it offers the ideal balance of modern design and natural tranquility. The bright, open-concept interior features a cozy fireplace and a large picture window that frames the scenic outdoor views. The chef-inspired kitchen is a standout, complete with a spacious center island, gas range, and abundant cabinetry and countertop space. The gorgeous primary suite serves as a serene retreat with double vanities, a soaking tub, a walk-in shower, and an expansive walk-in closet that is fit for any fashionista. Two additional bedrooms, a flex room that makes a great 4th bedroom or office, and a stylish hall bath with dual sinks add versatility. The mud-bench is the prefect place to keep the backpacks ready to grab on the way out the door in the morning. Don't miss the laundry room that will make doing this chore a breeze and offers a ton of additional storage. Outside, cozy up on the back patio with a cup of hot cocoa and enjoy the roar of the outdoor fireplace. The oversized lot provides endless opportunities to create your dream outdoor setup—garden, pool, workshop, or more. All this, just minutes from the charm of downtown Guthrie and the everyday conveniences of Edmond. Call for your tour today!
Contact an agent
Home facts
- Year built:2025
- Listing ID #:1202540
- Added:47 day(s) ago
- Updated:January 09, 2026 at 12:18 AM
Rooms and interior
- Bedrooms:4
- Total bathrooms:2
- Full bathrooms:2
- Living area:2,140 sq. ft.
Heating and cooling
- Cooling:Central Electric
- Heating:Central Gas
Structure and exterior
- Roof:Composition
- Year built:2025
- Building area:2,140 sq. ft.
- Lot area:0.77 Acres
Schools
- High school:Guthrie HS
- Middle school:Guthrie JHS
- Elementary school:Central ES
Finances and disclosures
- Price:$434,500
- Price per sq. ft.:$203.04
New listings near 10901 Sandstone Ridge Way
- New
 $425,000Active3 beds 2 baths3,372 sq. ft.
$425,000Active3 beds 2 baths3,372 sq. ft.1221 Mockingbird Lane, Guthrie, OK 73044
MLS# 1208045Listed by: JSTOUT REAL ESTATE LLC - New
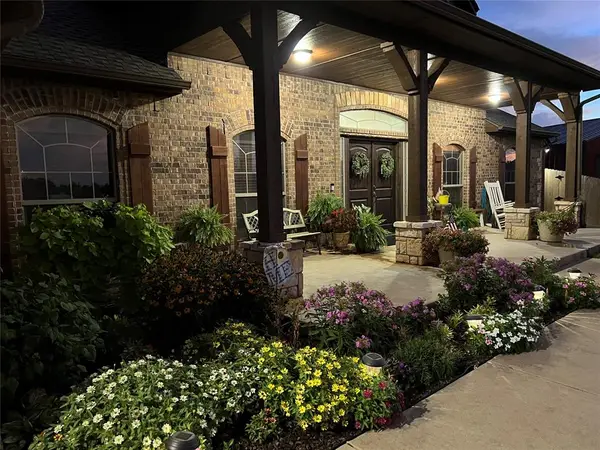 $539,900Active4 beds 3 baths3,305 sq. ft.
$539,900Active4 beds 3 baths3,305 sq. ft.1581 Classic Run, Guthrie, OK 73044
MLS# 1208684Listed by: EXIT REALTY PREMIER - New
 $149,900Active3 beds 1 baths1,248 sq. ft.
$149,900Active3 beds 1 baths1,248 sq. ft.1004 E Noble, Guthrie, OK 73044
MLS# 1208729Listed by: COLLECTION 7 REALTY - New
 $549,000Active5 beds 3 baths3,394 sq. ft.
$549,000Active5 beds 3 baths3,394 sq. ft.2100 Aspen Way, Guthrie, OK 73044
MLS# 1206102Listed by: COLLECTION 7 REALTY - New
 $223,600Active3 beds 2 baths1,373 sq. ft.
$223,600Active3 beds 2 baths1,373 sq. ft.1113 Colt Drive, Guthrie, OK 73044
MLS# 1208484Listed by: COPPER CREEK REAL ESTATE - New
 $460,000Active5 beds 3 baths2,953 sq. ft.
$460,000Active5 beds 3 baths2,953 sq. ft.1007 Mockingbird Lane, Guthrie, OK 73044
MLS# 1208500Listed by: STETSON BENTLEY - New
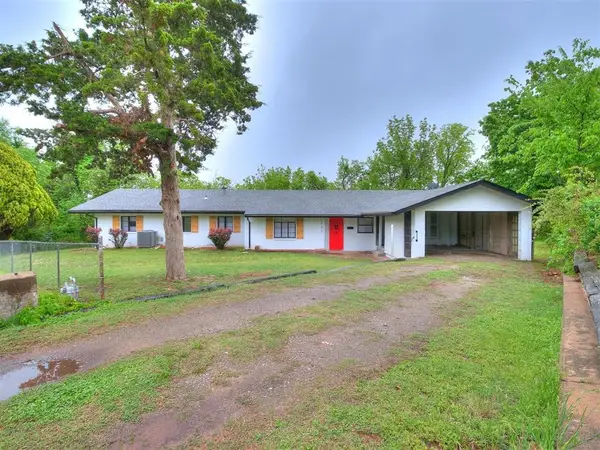 $203,900Active3 beds 3 baths2,076 sq. ft.
$203,900Active3 beds 3 baths2,076 sq. ft.1601 W Harrison Avenue, Guthrie, OK 73044
MLS# 1208262Listed by: CITYGATES REAL ESTATE LLC - New
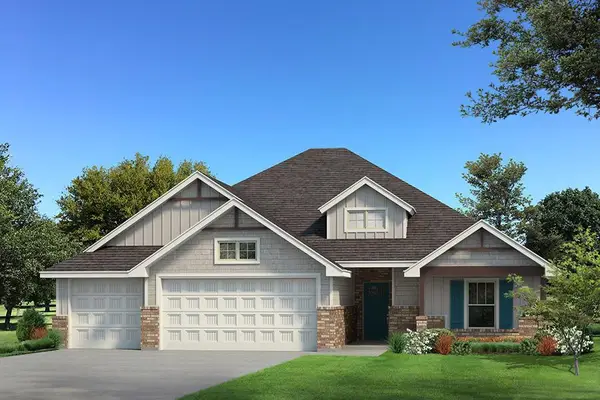 $401,840Active4 beds 2 baths1,900 sq. ft.
$401,840Active4 beds 2 baths1,900 sq. ft.667 Straight Street, Guthrie, OK 73044
MLS# 1208359Listed by: PREMIUM PROP, LLC - New
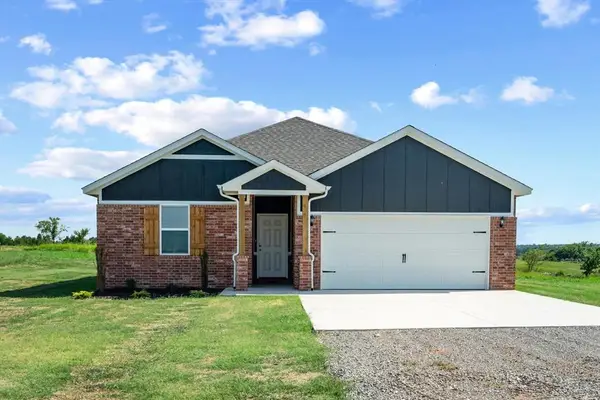 $302,315Active4 beds 2 baths1,890 sq. ft.
$302,315Active4 beds 2 baths1,890 sq. ft.5365 Littlefoot Lane, Guthrie, OK 73044
MLS# 1208436Listed by: COLLECTION 7 REALTY - New
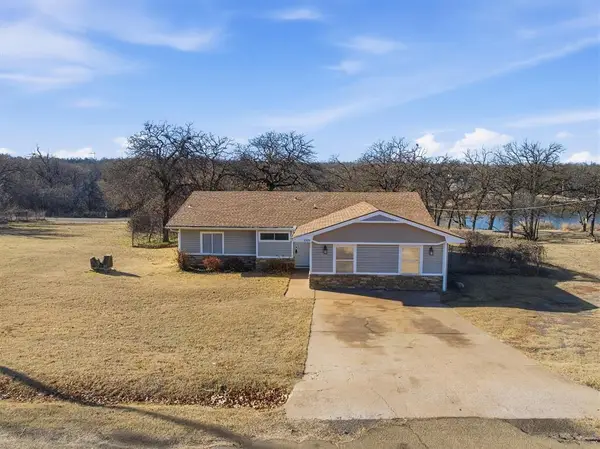 $255,000Active5 beds 3 baths1,698 sq. ft.
$255,000Active5 beds 3 baths1,698 sq. ft.6505 West Drive, Guthrie, OK 73044
MLS# 1207419Listed by: STETSON BENTLEY
