10925 Sandstone Ridge Way, Guthrie, OK 73044
Local realty services provided by:ERA Courtyard Real Estate
Listed by: kat thompson, renata lair
Office: cadence real estate
MLS#:1202184
Source:OK_OKC
10925 Sandstone Ridge Way,Guthrie, OK 73044
$462,500
- 4 Beds
- 3 Baths
- 2,279 sq. ft.
- Single family
- Active
Upcoming open houses
- Sun, Jan 1102:00 pm - 04:00 pm
Price summary
- Price:$462,500
- Price per sq. ft.:$202.94
About this home
*$10,000* Builder Incentive for a ltd time!* Stunning New Construction Home in Guthrie that is exactly what you have been waiting for! Nestled at the end of a cul-de-sac on a spacious homesite that is shop building approved, this spacious 4-bedroom, 3-bath home is thoughtfully designed with both entertaining and your every day living in mind. Soaring Ceilings and abundant natural lighting create a welcoming ambiance from the moment you enter the home. The living room's vaulted ceiling and gorgeous fireplace are showstoppers! The chef's kitchen is ready for you to whip up a meal and have your friends and family gather around the large island. You'll have abundant counter top and cabinet storage- don't miss the dreamy pantry. The primary suite is a retreat with a tray ceiling and gorgeous ensuite spa-inspired bathroom, separate vanities, a soaking tub, and beautiful shower, plus a wonderful walk-in closet! The jack-and-jill bathroom for two of the secondary bedrooms features dual sinks ensuring that there's plenty of space for everyone. The 4th bedroom is nestled in it's own corner of the home with a bathroom just beside it creating a wonderful flex space, office, guest suite, or mother-in-law suite. The 3-car garage is oversized and ready to keep your vehicles cozy this winter. The covered back patio overlooks the backyard which is ready for you to personalize and create an your own oasis. A 1-year Builder's warranty is included for added peace of mind. Don't miss your opportunity to call this "home"! Give us a call today for your tour.
Contact an agent
Home facts
- Year built:2025
- Listing ID #:1202184
- Added:48 day(s) ago
- Updated:January 09, 2026 at 12:18 AM
Rooms and interior
- Bedrooms:4
- Total bathrooms:3
- Full bathrooms:3
- Living area:2,279 sq. ft.
Heating and cooling
- Cooling:Central Electric
- Heating:Central Gas
Structure and exterior
- Roof:Composition
- Year built:2025
- Building area:2,279 sq. ft.
- Lot area:0.8 Acres
Schools
- High school:Guthrie HS
- Middle school:Guthrie JHS
- Elementary school:Central ES
Finances and disclosures
- Price:$462,500
- Price per sq. ft.:$202.94
New listings near 10925 Sandstone Ridge Way
- New
 $425,000Active3 beds 2 baths3,372 sq. ft.
$425,000Active3 beds 2 baths3,372 sq. ft.1221 Mockingbird Lane, Guthrie, OK 73044
MLS# 1208045Listed by: JSTOUT REAL ESTATE LLC - New
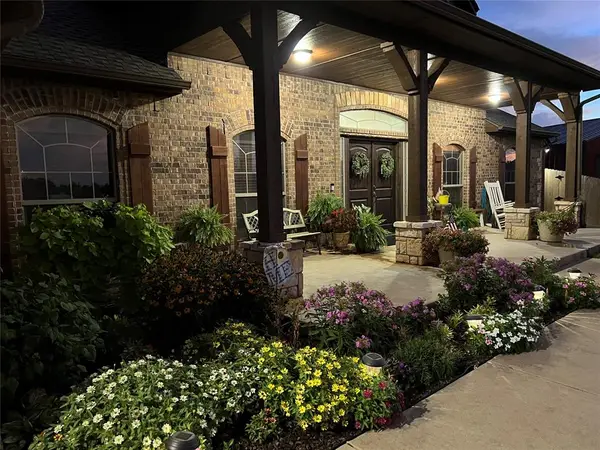 $539,900Active4 beds 3 baths3,305 sq. ft.
$539,900Active4 beds 3 baths3,305 sq. ft.1581 Classic Run, Guthrie, OK 73044
MLS# 1208684Listed by: EXIT REALTY PREMIER - New
 $149,900Active3 beds 1 baths1,248 sq. ft.
$149,900Active3 beds 1 baths1,248 sq. ft.1004 E Noble, Guthrie, OK 73044
MLS# 1208729Listed by: COLLECTION 7 REALTY - New
 $549,000Active5 beds 3 baths3,394 sq. ft.
$549,000Active5 beds 3 baths3,394 sq. ft.2100 Aspen Way, Guthrie, OK 73044
MLS# 1206102Listed by: COLLECTION 7 REALTY - New
 $223,600Active3 beds 2 baths1,373 sq. ft.
$223,600Active3 beds 2 baths1,373 sq. ft.1113 Colt Drive, Guthrie, OK 73044
MLS# 1208484Listed by: COPPER CREEK REAL ESTATE - New
 $460,000Active5 beds 3 baths2,953 sq. ft.
$460,000Active5 beds 3 baths2,953 sq. ft.1007 Mockingbird Lane, Guthrie, OK 73044
MLS# 1208500Listed by: STETSON BENTLEY - New
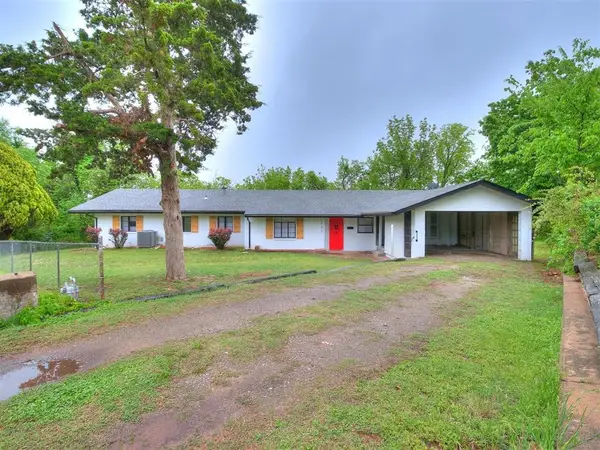 $203,900Active3 beds 3 baths2,076 sq. ft.
$203,900Active3 beds 3 baths2,076 sq. ft.1601 W Harrison Avenue, Guthrie, OK 73044
MLS# 1208262Listed by: CITYGATES REAL ESTATE LLC - New
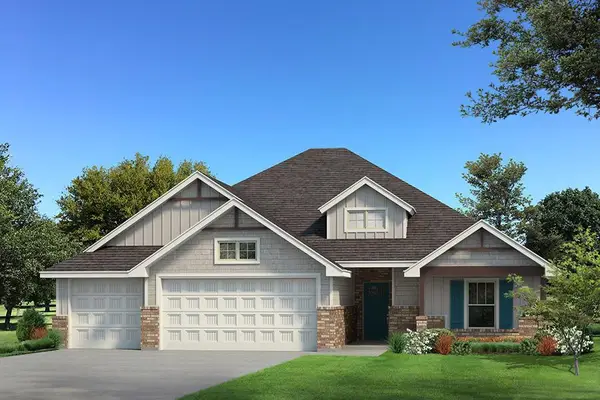 $401,840Active4 beds 2 baths1,900 sq. ft.
$401,840Active4 beds 2 baths1,900 sq. ft.667 Straight Street, Guthrie, OK 73044
MLS# 1208359Listed by: PREMIUM PROP, LLC - New
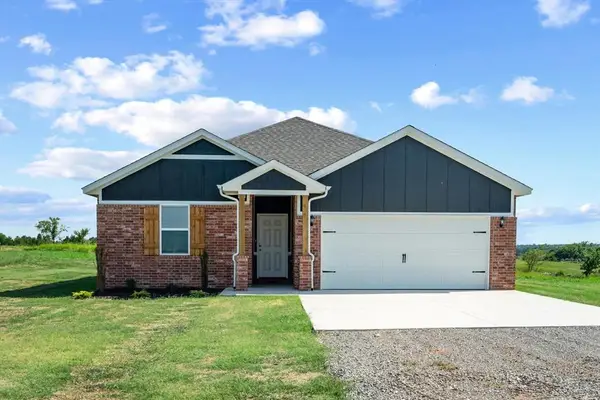 $302,315Active4 beds 2 baths1,890 sq. ft.
$302,315Active4 beds 2 baths1,890 sq. ft.5365 Littlefoot Lane, Guthrie, OK 73044
MLS# 1208436Listed by: COLLECTION 7 REALTY - New
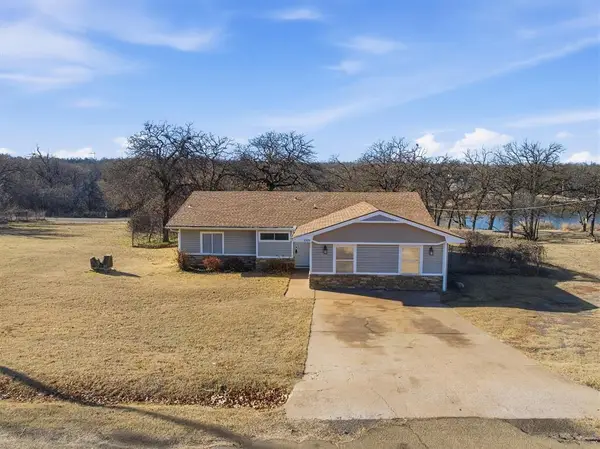 $255,000Active5 beds 3 baths1,698 sq. ft.
$255,000Active5 beds 3 baths1,698 sq. ft.6505 West Drive, Guthrie, OK 73044
MLS# 1207419Listed by: STETSON BENTLEY
