11481 Skyline View, Guthrie, OK 73044
Local realty services provided by:ERA Courtyard Real Estate
Listed by: tara levinson
Office: lre realty llc.
MLS#:1193292
Source:OK_OKC
11481 Skyline View,Guthrie, OK 73044
$570,000
- 3 Beds
- 3 Baths
- 2,678 sq. ft.
- Single family
- Active
Price summary
- Price:$570,000
- Price per sq. ft.:$212.85
About this home
Seller is offering up to $10k towards upgrades or closing costs, PLUS preferred lender credit of an ADDITIONAL $5K toward closing costs or rate buy down, total of $15,000!! Fall in love with this gorgeous New Construction Parsons and Company home on 1 acre that offers room to breathe! The living room with wood floors is the perfect place to gather around the fireplace with an amazing textured tile that extends to the 14’ vaulted ceiling. The open kitchen showcases stunning quartz counters and a modern backsplash, double oven, 5 burner gas cooktop and microwave drawer. Room for all your essentials and countertop appliances in the butler’s pantry. The primary suite has direct access to the patio making it easy to let the dog out. The textured tiled wall behind the freestanding tub evokes relaxation, and you’ll appreciate the massive shower daily. Tremendous storage in the primary closet with direct access to the laundry room. A large mud bench is the perfect drop zone when coming and going. The dedicated study is light and bright, with built in cabinetry and floating shelves. The two secondary bedrooms are spacious and share a bath with separate vanities. Fantastic light in the 13x18 flex room makes it the ideal space for your hobbies, a second living area, or kids play room. Over 500 sf of patios so you can enjoy the outdoors. Professional landscaping, irrigation system, water well, ATT fiber. Shop buildings and chickens allowed. One mile from Hwy 74 and Hwy 33 on all paved roads for easy access to Edmond or Guthrie.
Contact an agent
Home facts
- Year built:2025
- Listing ID #:1193292
- Added:140 day(s) ago
- Updated:February 18, 2026 at 04:15 PM
Rooms and interior
- Bedrooms:3
- Total bathrooms:3
- Full bathrooms:2
- Half bathrooms:1
- Living area:2,678 sq. ft.
Heating and cooling
- Cooling:Central Electric
- Heating:Central Electric
Structure and exterior
- Roof:Composition
- Year built:2025
- Building area:2,678 sq. ft.
- Lot area:1.03 Acres
Schools
- High school:Guthrie HS
- Middle school:Guthrie JHS
- Elementary school:Cotteral ES
Utilities
- Water:Private Well Available
Finances and disclosures
- Price:$570,000
- Price per sq. ft.:$212.85
New listings near 11481 Skyline View
- New
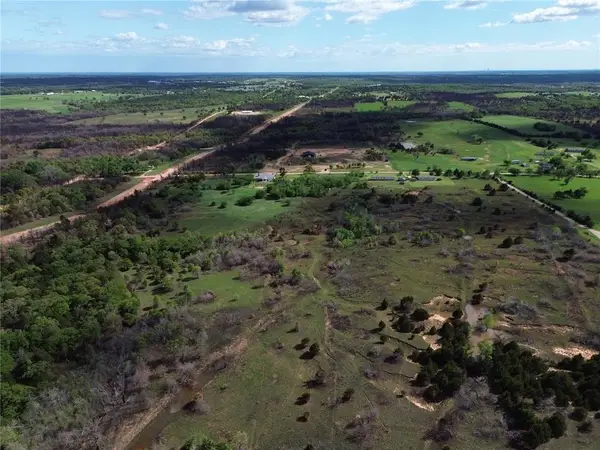 $390,000Active21.75 Acres
$390,000Active21.75 Acres4050 E Camp Drive, Guthrie, OK 73044
MLS# 1214252Listed by: LRE REALTY LLC - New
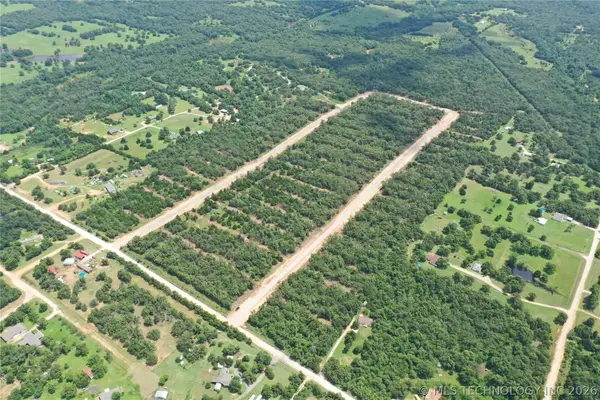 $79,500Active2.02 Acres
$79,500Active2.02 AcresS Westminster Road, Guthrie, OK 73044
MLS# 2605523Listed by: CR REALTY - New
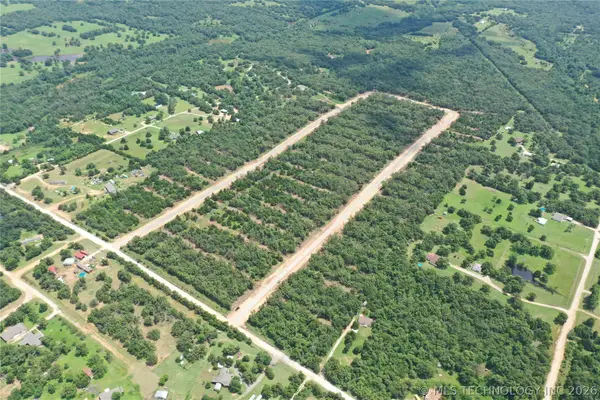 $107,500Active3.03 Acres
$107,500Active3.03 AcresS Westminster Road, Guthrie, OK 73044
MLS# 2605526Listed by: CR REALTY - New
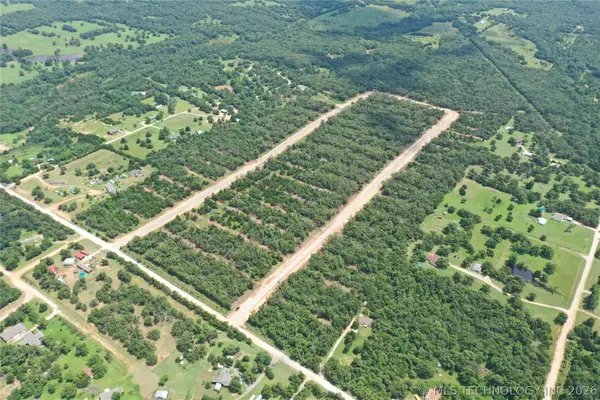 $69,500Active2.28 Acres
$69,500Active2.28 AcresS Westminster Road, Guthrie, OK 73044
MLS# 2605531Listed by: CR REALTY - New
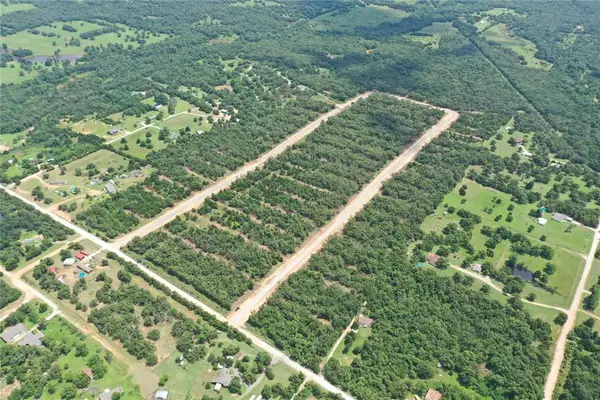 $79,500Active1.01 Acres
$79,500Active1.01 AcresS Westminster Road #Lot 59 & 60, Guthrie, OK 73044
MLS# 1214819Listed by: CR REALTY - New
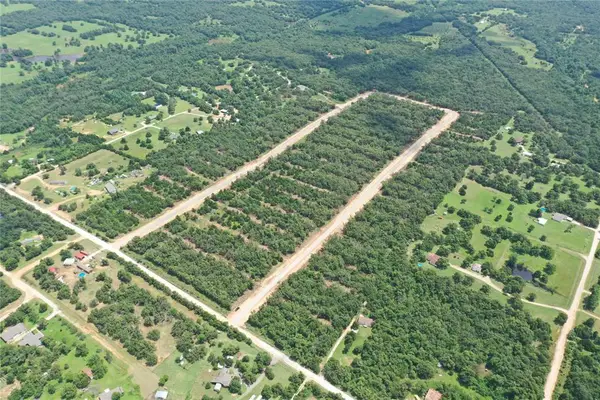 $107,500Active3.03 Acres
$107,500Active3.03 AcresS Westminster Road #Lot 50 -52, Guthrie, OK 73044
MLS# 1214822Listed by: CR REALTY - New
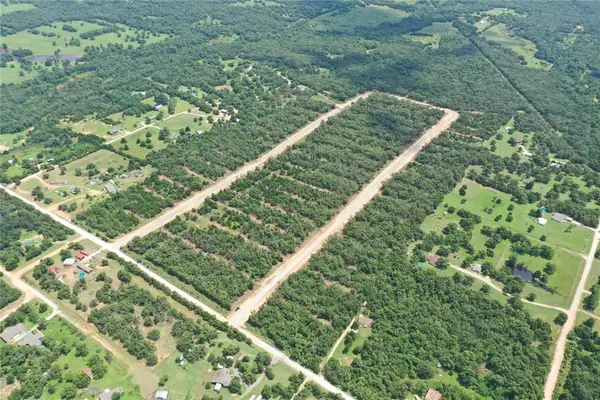 $69,500Active2.28 Acres
$69,500Active2.28 AcresS Westminster Road #Lot 16&17, Guthrie, OK 73044
MLS# 1214824Listed by: CR REALTY - New
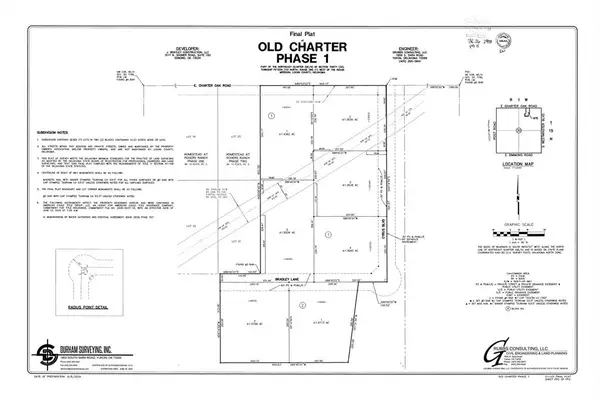 $75,000Active2.8 Acres
$75,000Active2.8 Acres12015 Cyrus Boulevard, Guthrie, OK 73044
MLS# 1214777Listed by: STETSON BENTLEY - New
 $96,000Active2.9 Acres
$96,000Active2.9 Acres15751 Mulberry Lane (lot 5), Guthrie, OK 73044
MLS# 1213231Listed by: GATEWAY REALTY LLC - New
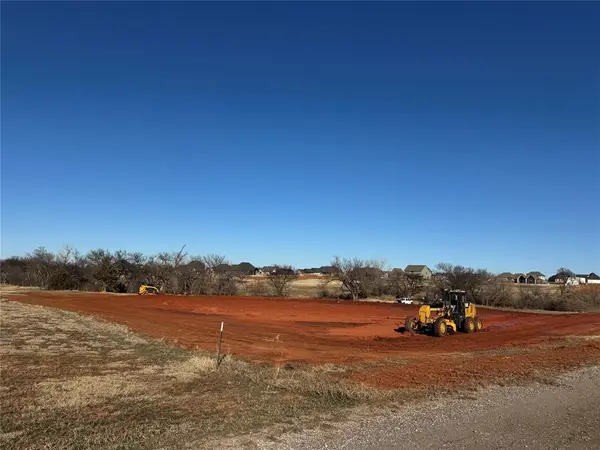 $115,000Active3.42 Acres
$115,000Active3.42 Acres2840 Hayfield Way, Guthrie, OK 73044
MLS# 1212985Listed by: EXIT REALTY PREMIER

