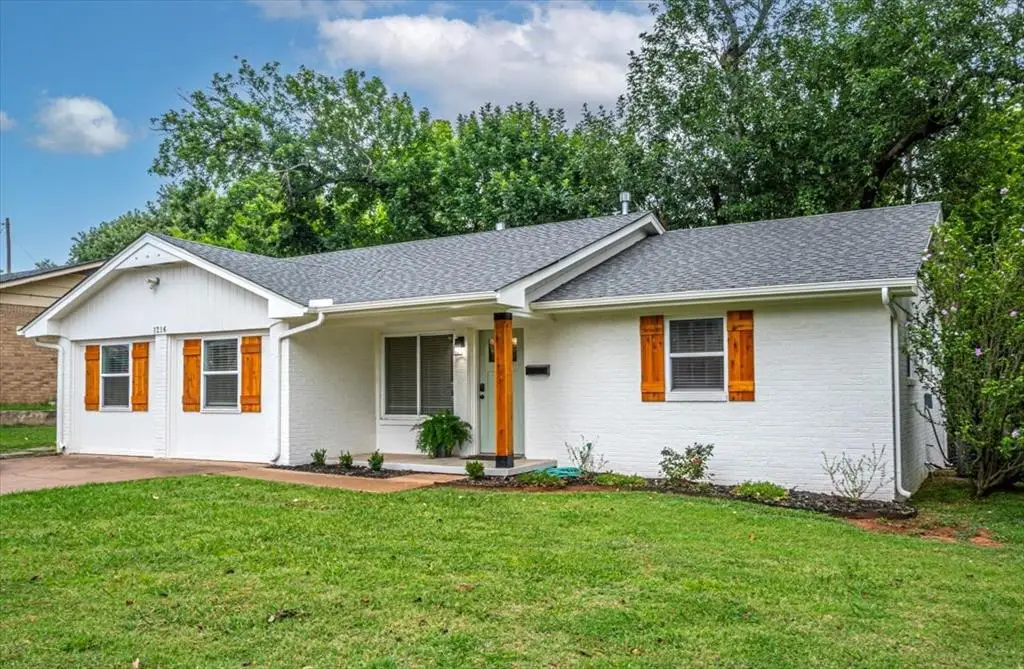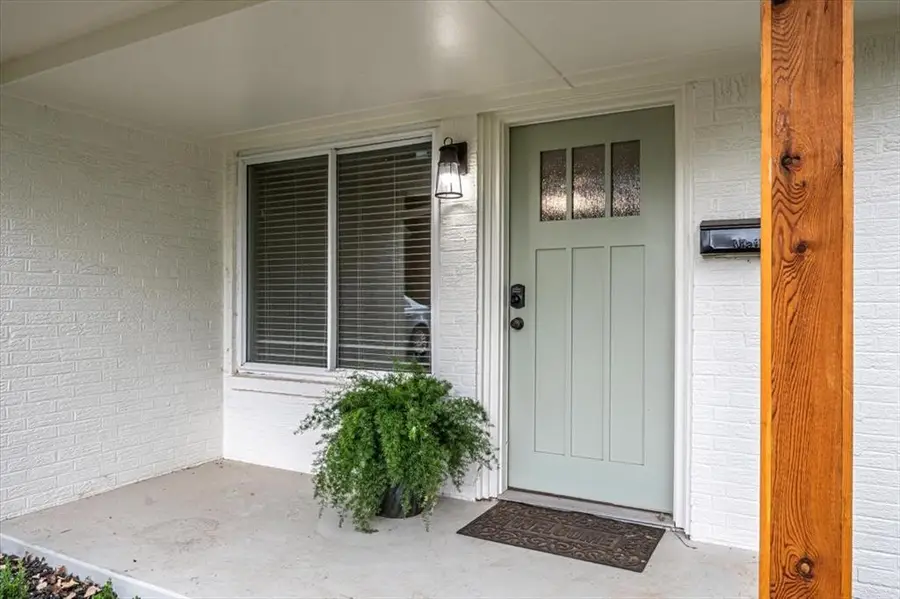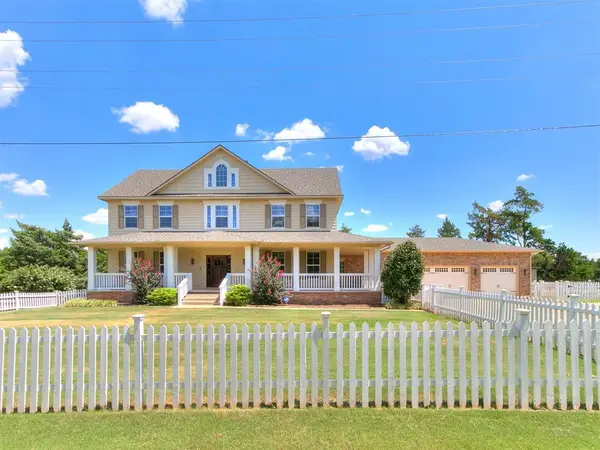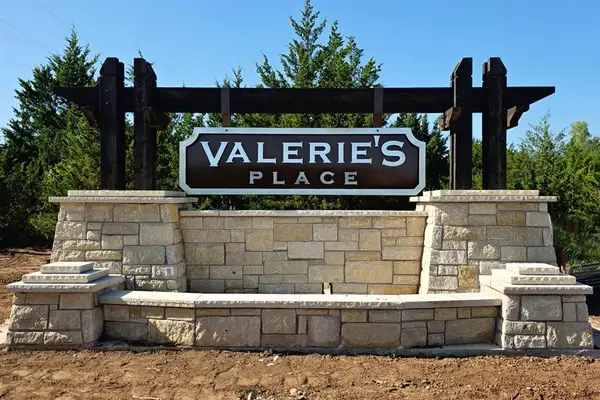1216 N Walker Drive, Guthrie, OK 73044
Local realty services provided by:ERA Courtyard Real Estate



Listed by:von coburn
Office:keller williams central ok gut
MLS#:1158459
Source:OK_OKC
1216 N Walker Drive,Guthrie, OK 73044
$224,750
- 4 Beds
- 2 Baths
- 1,456 sq. ft.
- Single family
- Pending
Price summary
- Price:$224,750
- Price per sq. ft.:$154.36
About this home
A beautiful totally remodeled residential dwelling that is nestled among ageless mature trees that canopy this charming abode. Located on a quiet cul-de-sac that offers curb appeal and desirability. Home has been upgraded/remodeled with all the finishing touches that anyone could desire. From new floor coverings to designer paint, this home features all new lighting fixtures, new bathrooms and a brand-new kitchen that would be the envy of any gourmet chef. The master suite is on the opposite side of the home from the guest bedrooms. The master is hosted by a walk-in closet, nice windows for loads of natural light and features its own private bath. The kitchen has plenty of solid counter space that is highlighted by a trendy backsplash, farm sink, new cabinetry, all major appliances and open dining area. Fresh new landscaping and the exterior of the home displays cedar accents to set this home apart from all others. A private engineered balcony overlooks the wooded area in the back yard that creates a comfortable laid-back environment. It's a great showcase and has been renovated from top to bottom. You will not be disappointed.
Contact an agent
Home facts
- Year built:1965
- Listing Id #:1158459
- Added:161 day(s) ago
- Updated:August 08, 2025 at 07:27 AM
Rooms and interior
- Bedrooms:4
- Total bathrooms:2
- Full bathrooms:2
- Living area:1,456 sq. ft.
Structure and exterior
- Roof:Composition
- Year built:1965
- Building area:1,456 sq. ft.
- Lot area:0.13 Acres
Schools
- High school:Guthrie HS
- Middle school:Guthrie JHS
- Elementary school:Guthrie Upper ES
Utilities
- Water:Public
Finances and disclosures
- Price:$224,750
- Price per sq. ft.:$154.36
New listings near 1216 N Walker Drive
- New
 $207,900Active3 beds 2 baths1,051 sq. ft.
$207,900Active3 beds 2 baths1,051 sq. ft.1221 Colt Drive, Guthrie, OK 73044
MLS# 1185883Listed by: COPPER CREEK REAL ESTATE - New
 $214,900Active3 beds 2 baths1,259 sq. ft.
$214,900Active3 beds 2 baths1,259 sq. ft.1218 Colt Drive, Guthrie, OK 73044
MLS# 1185884Listed by: COPPER CREEK REAL ESTATE - New
 $214,900Active3 beds 2 baths1,373 sq. ft.
$214,900Active3 beds 2 baths1,373 sq. ft.1405 Colt Drive, Guthrie, OK 73044
MLS# 1185887Listed by: COPPER CREEK REAL ESTATE - New
 $170,975Active2 beds 1 baths800 sq. ft.
$170,975Active2 beds 1 baths800 sq. ft.1403 Guthrie Farms Boulevard, Guthrie, OK 73044
MLS# 1185890Listed by: COPPER CREEK REAL ESTATE - New
 $575,000Active4 beds 3 baths3,464 sq. ft.
$575,000Active4 beds 3 baths3,464 sq. ft.Address Withheld By Seller, Guthrie, OK 73044
MLS# 1185431Listed by: BAILEE & CO. REAL ESTATE - New
 $725,000Active100 Acres
$725,000Active100 AcresW Industrial Road, Guthrie, OK 73044
MLS# 1185858Listed by: CENTURY 21 JUDGE FITE COMPANY  $55,000Pending0.84 Acres
$55,000Pending0.84 Acres9401 Eliana Drive, Guthrie, OK 73044
MLS# 1185845Listed by: KELLER WILLIAMS CENTRAL OK GUT- Open Sat, 2 to 3pmNew
 $280,000Active3 beds 2 baths1,730 sq. ft.
$280,000Active3 beds 2 baths1,730 sq. ft.1802 E Harrison Avenue, Guthrie, OK 73044
MLS# 1185438Listed by: THE AGENCY - Open Sat, 2 to 4pmNew
 $399,000Active4 beds 3 baths2,301 sq. ft.
$399,000Active4 beds 3 baths2,301 sq. ft.11746 Narrow Way, Guthrie, OK 73044
MLS# 1185414Listed by: ARISTON REALTY LLC - New
 $315,705Active4 beds 3 baths1,990 sq. ft.
$315,705Active4 beds 3 baths1,990 sq. ft.5385 Littlefoot Lane, Guthrie, OK 73044
MLS# 1185770Listed by: COLLECTION 7 REALTY

