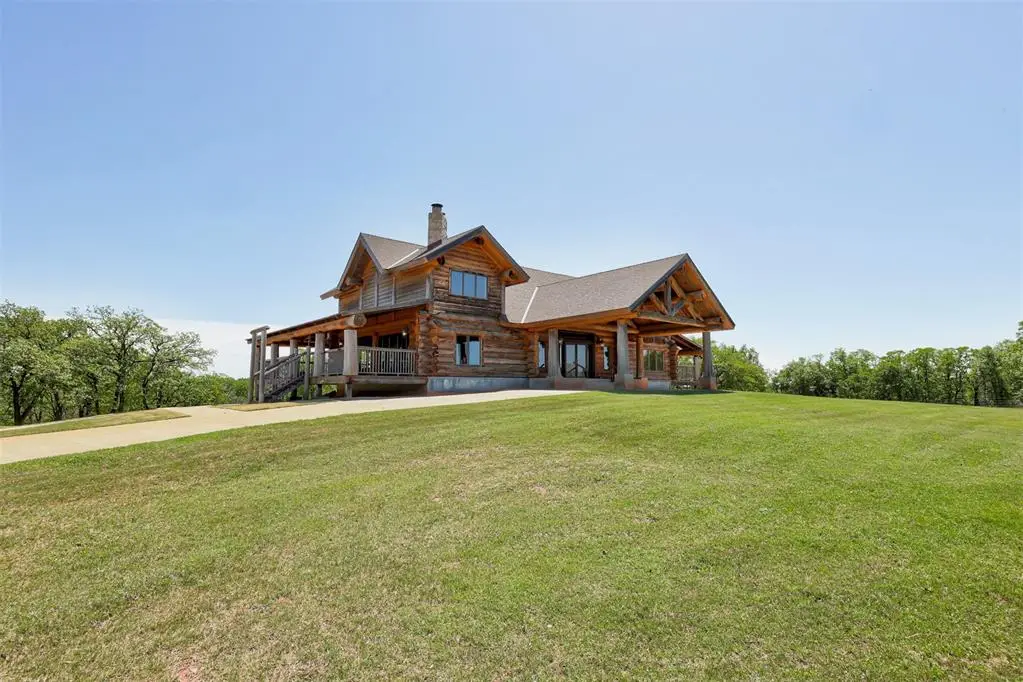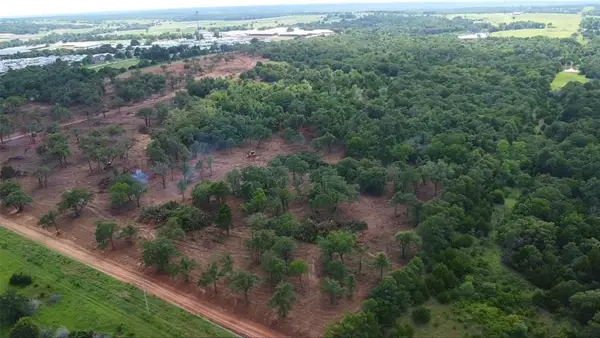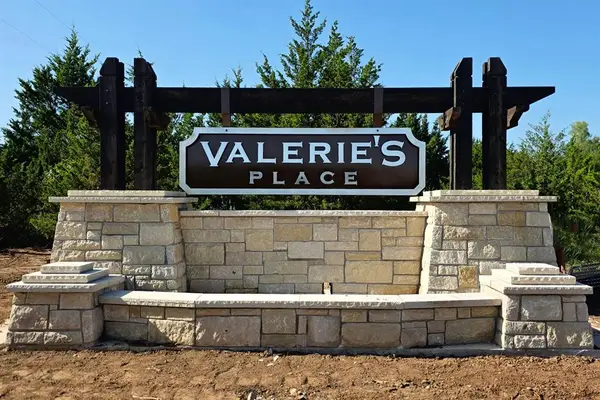2050 S Henney Road, Guthrie, OK 73044
Local realty services provided by:ERA Courtyard Real Estate

Listed by:megan mcclung
Office:lime realty
MLS#:1166657
Source:OK_OKC
2050 S Henney Road,Guthrie, OK 73044
$2,000,000
- 3 Beds
- 5 Baths
- - sq. ft.
- Single family
- Sold
Sorry, we are unable to map this address
Price summary
- Price:$2,000,000
About this home
A Rare Opportunity to Own a Legacy Property — Welcome to Hummingbird Ranch
Tucked away on 80 breathtaking acres, Hummingbird Ranch is a one-of-a-kind estate offering unmatched privacy, craftsmanship, and elegance. This custom-built log home—constructed with premium logs imported from the tranquil forests of Canada—is one of only two of its kind in Oklahoma, and it exudes timeless sophistication at every turn.
Spanning over 5,300 sq ft, the main residence is thoughtfully designed across three expansive levels. The main floor features 2,225 sq ft of open-concept living, a gourmet kitchen with a butler’s pantry, and a serene primary suite—all surrounded by floor-to-ceiling windows and a wraparound porch that captures the beauty of the surrounding landscape.
Upstairs, a lofted living space leads to a second private suite, while the walk-out basement offers a spacious entertaining area with a stunning corner stone fireplace, a full bath, and additional guest quarters—perfectly suited for multigenerational living or hosting with ease.
The grounds are equally impressive: enjoy winding ATV and horse trails, a large manicured and stocked pond, and a resort-style pool. The estate also includes a charming 1,200 sq ft barndominium with 1 bedroom, 1.5 baths, and an open living concept—ideal for guests or as a private retreat.
Additional features include a private gated entrance, three water wells, a shop, equipment shed, RV hookups, and an outdoor kitchen with pergola—all carefully curated to elevate your lifestyle.
Located just 20 minutes north of Edmond and under a mile from Highway 105, Hummingbird Ranch offers the best of both worlds: peaceful seclusion with easy access to city conveniences.
No known HOA or covenants. Pre-approval or proof of funds required to schedule a private showing.
This is more than a home—it’s a legacy.
Contact an agent
Home facts
- Year built:2007
- Listing Id #:1166657
- Added:112 day(s) ago
- Updated:August 16, 2025 at 03:10 AM
Rooms and interior
- Bedrooms:3
- Total bathrooms:5
- Full bathrooms:3
- Half bathrooms:2
Heating and cooling
- Cooling:Central Electric
- Heating:Heat Pump
Structure and exterior
- Roof:Heavy Comp
- Year built:2007
Schools
- High school:Coyle HS
- Middle school:N/A
- Elementary school:Coyle ES
Utilities
- Water:Private Well Available
- Sewer:Septic Tank
Finances and disclosures
- Price:$2,000,000
New listings near 2050 S Henney Road
- New
 $114,000Active3 Acres
$114,000Active3 Acres0010 S Post Road, Guthrie, OK 73044
MLS# 1186054Listed by: KELLER WILLIAMS CENTRAL OK GUT - New
 $180,000Active5 Acres
$180,000Active5 Acres0011 S Post Road, Guthrie, OK 73044
MLS# 1186059Listed by: KELLER WILLIAMS CENTRAL OK GUT - New
 $65,000Active1.12 Acres
$65,000Active1.12 Acres9429 Eliana Drive, Guthrie, OK 73044
MLS# 1186024Listed by: KELLER WILLIAMS CENTRAL OK GUT - New
 $65,000Active1.19 Acres
$65,000Active1.19 Acres9428 Eliana Drive, Guthrie, OK 73044
MLS# 1186035Listed by: KELLER WILLIAMS CENTRAL OK GUT - New
 $60,000Active0.97 Acres
$60,000Active0.97 Acres9328 Valerie Drive, Guthrie, OK 73044
MLS# 1186039Listed by: KELLER WILLIAMS CENTRAL OK GUT - New
 $60,000Active0.97 Acres
$60,000Active0.97 Acres9301 Valerie Drive, Guthrie, OK 73044
MLS# 1186043Listed by: KELLER WILLIAMS CENTRAL OK GUT - Open Sun, 2 to 4pmNew
 $524,900Active4 beds 3 baths2,374 sq. ft.
$524,900Active4 beds 3 baths2,374 sq. ft.8126 Goldfinch Drive, Guthrie, OK 73044
MLS# 1186002Listed by: RE/MAX AT HOME  $65,000Active3 beds 2 baths1,064 sq. ft.
$65,000Active3 beds 2 baths1,064 sq. ft.2668 Ray Place, Guthrie, OK 73044
MLS# 1182739Listed by: BLACK LABEL REALTY- New
 $350,000Active3 beds 2 baths1,731 sq. ft.
$350,000Active3 beds 2 baths1,731 sq. ft.405 Jacqua Lane, Guthrie, OK 73044
MLS# 1185429Listed by: EXIT REALTY PREMIER - New
 $250,000Active3 beds 2 baths1,638 sq. ft.
$250,000Active3 beds 2 baths1,638 sq. ft.2901 Bell Drive, Guthrie, OK 73044
MLS# 1185531Listed by: LRE REALTY LLC
