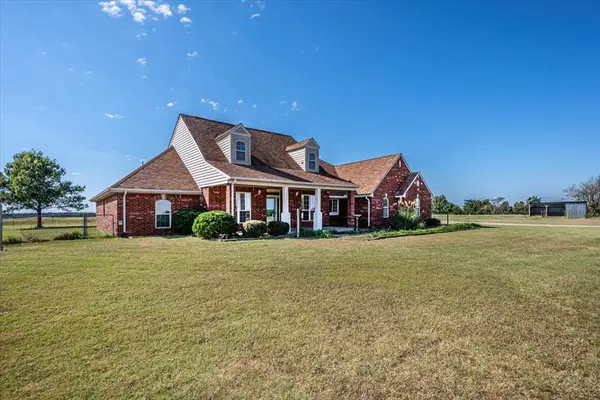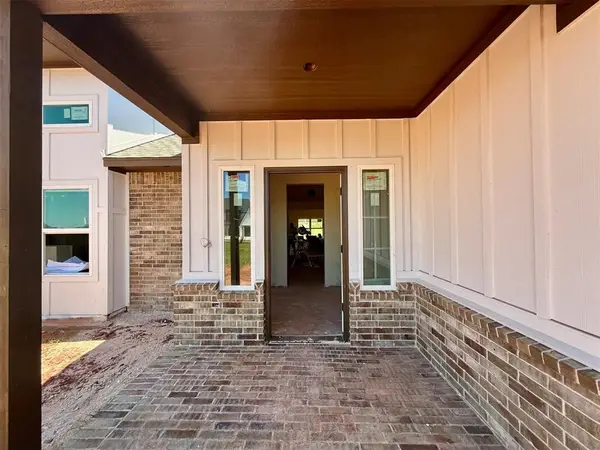2441 Hawks Haven Drive, Guthrie, OK 73044
Local realty services provided by:ERA Courtyard Real Estate
Listed by:krista martin
Office:exit realty premier
MLS#:1193638
Source:OK_OKC
2441 Hawks Haven Drive,Guthrie, OK 73044
$548,500
- 4 Beds
- 3 Baths
- 2,700 sq. ft.
- Single family
- Active
Upcoming open houses
- Sat, Oct 1110:00 am - 05:00 pm
- Sun, Oct 1210:00 am - 05:00 pm
- Sat, Oct 1810:00 am - 05:00 pm
- Sun, Oct 1910:00 am - 05:00 pm
- Sat, Oct 2510:00 am - 05:00 pm
- Sun, Oct 2610:00 am - 05:00 pm
- Sat, Nov 0110:00 am - 05:00 pm
- Sun, Nov 0210:00 am - 05:00 pm
Price summary
- Price:$548,500
- Price per sq. ft.:$203.15
About this home
BUILDER NOW OFFERING TO PAY BUYER'S CLOSING COSTS! This beautiful 2,700 sq ft home features 4 spacious bedrooms, 3 full bathrooms & an upstairs bonus room perfect for a home office, media room or play area. From the moment you enter, you’ll appreciate the quality craftsmanship & high-end finishes throughout. A grand oversized sliding glass wall opens to a huge covered patio, ideal for entertaining or enjoying peaceful outdoor living. The kitchen is a chef’s dream with quartz countertops, farmhouse sink, undercabinet lighting, tiled backsplash & a premium stainless steel Frigidaire Gallery appliance package—including a wall oven, microwave, built-in range, hood vent & dishwasher. Custom-built maple shaker-style cabinets w/ soft-close drawers complete the space.The primary suite offers a luxurious retreat with a 6 ft free-standing tub, wall-mounted faucet, tiled shower, double vanities w/quartz countertops and stylish matte black finishes throughout. Throughout the home, you’ll find hand-textured walls, bullnose corners, ceramic wood-look tile in main areas, and plush carpet w 7lb pad in the bedrooms. Energy efficiency is top of mind, w/ spray foam insulation, Low-E vinyl windows, a 96% efficient Lennox gas furnace, and a 17 SEER air conditioning unit. The post-tension foundation, Zip system exterior wall panels, and tankless water heater further enhance durability and performance. The home is wired for alarm, cable, and CAT5, all centralized to a media panel. Outside, the 0.85-acre lot includes a fully sodded yard up to 10,000 sq ft, 8 zone irrigation system, landscaped flower beds and a three-car garage with insulated doors. Water is supplied by a private well (no water bill) and high speed fiberoptic internet. HOA dues are $250 annually, and 1,800 sq ft metal shops ARE permitted. Only a mile from Hwy 74 & a short golf cart ride to Cedar Valley Golf Course. Outside city limits! Call for details on incentives!
Contact an agent
Home facts
- Year built:2025
- Listing ID #:1193638
- Added:138 day(s) ago
- Updated:October 06, 2025 at 08:12 PM
Rooms and interior
- Bedrooms:4
- Total bathrooms:3
- Full bathrooms:3
- Living area:2,700 sq. ft.
Heating and cooling
- Cooling:Central Electric
- Heating:Central Gas
Structure and exterior
- Roof:Heavy Comp
- Year built:2025
- Building area:2,700 sq. ft.
- Lot area:0.85 Acres
Schools
- High school:Guthrie HS
- Middle school:Guthrie JHS
- Elementary school:Cotteral ES,Guthrie Upper ES
Finances and disclosures
- Price:$548,500
- Price per sq. ft.:$203.15
New listings near 2441 Hawks Haven Drive
- New
 $549,900Active4 beds 2 baths2,246 sq. ft.
$549,900Active4 beds 2 baths2,246 sq. ft.4701 E Prairie Grove Road, Guthrie, OK 73044
MLS# 1194426Listed by: KELLER WILLIAMS CENTRAL OK GUT - New
 $289,000Active3 beds 2 baths1,470 sq. ft.
$289,000Active3 beds 2 baths1,470 sq. ft.11390 Stonecrest, Guthrie, OK 73044
MLS# 1194324Listed by: METRO GROUP BROKERS LLC - New
 $242,800Active3 beds 2 baths1,516 sq. ft.
$242,800Active3 beds 2 baths1,516 sq. ft.5190 Grassland Drive, Guthrie, OK 73044
MLS# 1194598Listed by: COLLECTION 7 REALTY - New
 $379,000Active3 beds 2 baths1,926 sq. ft.
$379,000Active3 beds 2 baths1,926 sq. ft.3320 Bobcat Trail, Guthrie, OK 73044
MLS# 1194567Listed by: COPPER CREEK REAL ESTATE - New
 $333,700Active3 beds 2 baths1,932 sq. ft.
$333,700Active3 beds 2 baths1,932 sq. ft.415 Stonegate Drive, Guthrie, OK 73044
MLS# 1194566Listed by: BLACK LABEL REALTY  $599,900Active4 beds 4 baths3,101 sq. ft.
$599,900Active4 beds 4 baths3,101 sq. ft.2780 Two Socks Run, Guthrie, OK 73044
MLS# 1169251Listed by: THE AGENCY- New
 $1,460,000Active4 beds 4 baths4,213 sq. ft.
$1,460,000Active4 beds 4 baths4,213 sq. ft.9800 S Westminster Road, Guthrie, OK 73044
MLS# 1194219Listed by: KELLER WILLIAMS CENTRAL OK ED - New
 $279,900Active3 beds 2 baths1,518 sq. ft.
$279,900Active3 beds 2 baths1,518 sq. ft.11409 Stonecrest, Guthrie, OK 73044
MLS# 1194533Listed by: LIME REALTY - New
 $50,000Active1 Acres
$50,000Active1 Acres11651 Troutt Drive, Guthrie, OK 73044
MLS# 1194374Listed by: CENTURY 21 FIRST CHOICE REALTY  $239,900Pending3 beds 2 baths1,200 sq. ft.
$239,900Pending3 beds 2 baths1,200 sq. ft.1704 Highland Loop, Guthrie, OK 73044
MLS# 1194107Listed by: CADENCE REAL ESTATE
