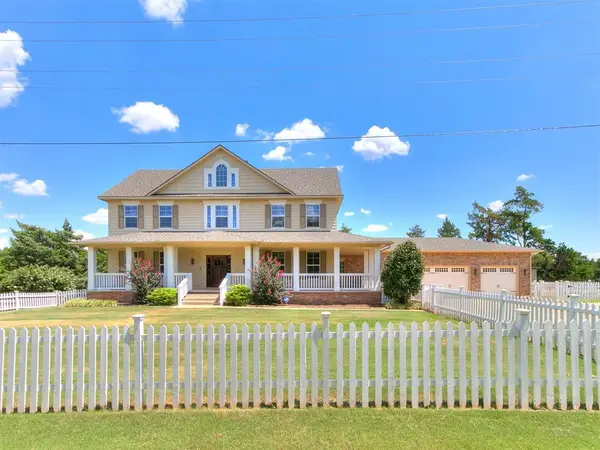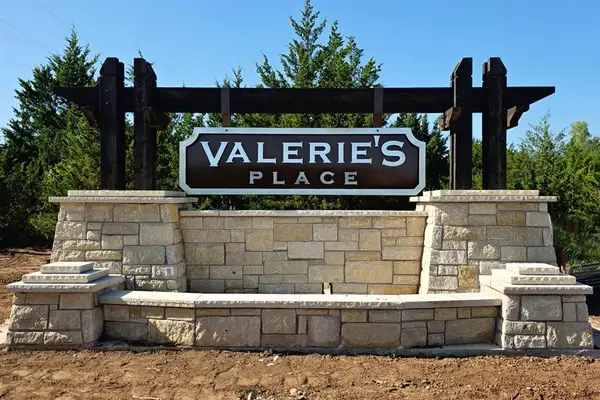4851 Sweetwater Drive, Guthrie, OK 73044
Local realty services provided by:ERA Courtyard Real Estate



Listed by:whitney mcnair
Office:epique realty
MLS#:1183841
Source:OK_OKC
4851 Sweetwater Drive,Guthrie, OK 73044
$420,000
- 4 Beds
- 2 Baths
- 2,262 sq. ft.
- Single family
- Active
Price summary
- Price:$420,000
- Price per sq. ft.:$185.68
About this home
Welcome to 4851 Sweetwater Drive, Guthrie, OK — a stunning and spacious retreat nestled on a beautifully landscaped one-acre corner lot, just minutes from both historic downtown Guthrie and Edmond. Enjoy convenient access to Edmond’s shopping, dining, top-rated schools, and medical facilities, plus the nearby Lazy E Arena—a hub for events and entertainment.
This exceptional property offers the perfect blend of space, comfort, and flexibility. Inside, you’ll find a bright, open layout filled with natural light from newer windows, generous living areas, and a cozy double-sided fireplace connecting the living room and dining space.
The large kitchen is a true highlight, featuring granite countertops, a center island, and plenty of cabinetry—perfect for hosting or daily living. The primary suite is your personal retreat, complete with a jetted garden tub, stand-up shower, double vanity, and spacious walk-in closet.
All bedrooms are generously sized, and the home includes a fully enclosed sunroom, a large laundry room with built-in cabinetry, and a mother-in-law suite with a private entrance—ideal for guests, a home office, or playroom.
Outside, enjoy the lush landscaping, sparkling pool, fully fenced yard, storage shed, and 3-car garage—all on a lot designed for comfort and entertaining.
With close proximity to both Edmond and Guthrie, this home offers the best of space, location, and lifestyle. Schedule your private showing today!
**Some photos are virtually staged.
Contact an agent
Home facts
- Year built:2005
- Listing Id #:1183841
- Added:12 day(s) ago
- Updated:August 08, 2025 at 12:29 PM
Rooms and interior
- Bedrooms:4
- Total bathrooms:2
- Full bathrooms:2
- Living area:2,262 sq. ft.
Heating and cooling
- Cooling:Central Electric
- Heating:Central Gas
Structure and exterior
- Roof:Composition
- Year built:2005
- Building area:2,262 sq. ft.
- Lot area:1 Acres
Schools
- High school:Guthrie HS
- Middle school:Guthrie JHS
- Elementary school:Charter Oak ES
Utilities
- Water:Public
- Sewer:Septic Tank
Finances and disclosures
- Price:$420,000
- Price per sq. ft.:$185.68
New listings near 4851 Sweetwater Drive
- New
 $207,900Active3 beds 2 baths1,051 sq. ft.
$207,900Active3 beds 2 baths1,051 sq. ft.1221 Colt Drive, Guthrie, OK 73044
MLS# 1185883Listed by: COPPER CREEK REAL ESTATE - New
 $214,900Active3 beds 2 baths1,259 sq. ft.
$214,900Active3 beds 2 baths1,259 sq. ft.1218 Colt Drive, Guthrie, OK 73044
MLS# 1185884Listed by: COPPER CREEK REAL ESTATE - New
 $214,900Active3 beds 2 baths1,373 sq. ft.
$214,900Active3 beds 2 baths1,373 sq. ft.1405 Colt Drive, Guthrie, OK 73044
MLS# 1185887Listed by: COPPER CREEK REAL ESTATE - New
 $170,975Active2 beds 1 baths800 sq. ft.
$170,975Active2 beds 1 baths800 sq. ft.1403 Guthrie Farms Boulevard, Guthrie, OK 73044
MLS# 1185890Listed by: COPPER CREEK REAL ESTATE - New
 $575,000Active4 beds 3 baths3,464 sq. ft.
$575,000Active4 beds 3 baths3,464 sq. ft.Address Withheld By Seller, Guthrie, OK 73044
MLS# 1185431Listed by: BAILEE & CO. REAL ESTATE - New
 $725,000Active100 Acres
$725,000Active100 AcresW Industrial Road, Guthrie, OK 73044
MLS# 1185858Listed by: CENTURY 21 JUDGE FITE COMPANY  $55,000Pending0.84 Acres
$55,000Pending0.84 Acres9401 Eliana Drive, Guthrie, OK 73044
MLS# 1185845Listed by: KELLER WILLIAMS CENTRAL OK GUT- Open Sat, 2 to 3pmNew
 $280,000Active3 beds 2 baths1,730 sq. ft.
$280,000Active3 beds 2 baths1,730 sq. ft.1802 E Harrison Avenue, Guthrie, OK 73044
MLS# 1185438Listed by: THE AGENCY - Open Sat, 2 to 4pmNew
 $399,000Active4 beds 3 baths2,301 sq. ft.
$399,000Active4 beds 3 baths2,301 sq. ft.11746 Narrow Way, Guthrie, OK 73044
MLS# 1185414Listed by: ARISTON REALTY LLC - New
 $315,705Active4 beds 3 baths1,990 sq. ft.
$315,705Active4 beds 3 baths1,990 sq. ft.5385 Littlefoot Lane, Guthrie, OK 73044
MLS# 1185770Listed by: COLLECTION 7 REALTY

