4920 Meadow Lane, Guthrie, OK 73034
Local realty services provided by:ERA Courtyard Real Estate
Listed by: tara levinson
Office: lre realty llc.
MLS#:1184467
Source:OK_OKC
4920 Meadow Lane,Guthrie, OK 73034
$359,999
- 4 Beds
- 2 Baths
- 2,055 sq. ft.
- Single family
- Active
Price summary
- Price:$359,999
- Price per sq. ft.:$175.18
About this home
Welcome to The Meadows—where small-town Guthrie charm meets easy city access. This brand-new 4-bed, 2-bath home sits in a shop-approved community (outbuildings up to 3,000 sq ft allowed), giving hobbyists and entrepreneurs room to grow. Commuting is a breeze with quick I-35 access; enjoy Guthrie’s historic main street nearby or reach downtown OKC in about 30 minutes.
Inside, gather around the cozy stacked-stone electric fireplace. The kitchen is a standout with a large quartz-topped island and breakfast bar, plentiful cabinetry, and a walk-in pantry. The private primary suite feels like a retreat—featuring a jetted soaking tub, separate walk-in shower, and an expansive closet that connects directly to the laundry room. Three additional bedrooms offer flexibility for guests, a home office, or hobbies.
Out back, a covered patio overlooks a spacious lot—perfect for savoring wide-open Oklahoma sunrises and stargazing nights you won’t find in the city. Experience the best of rural tranquility with urban convenience in The Meadows!
Contact an agent
Home facts
- Year built:2024
- Listing ID #:1184467
- Added:464 day(s) ago
- Updated:December 18, 2025 at 01:34 PM
Rooms and interior
- Bedrooms:4
- Total bathrooms:2
- Full bathrooms:2
- Living area:2,055 sq. ft.
Heating and cooling
- Cooling:Central Electric
- Heating:Central Electric
Structure and exterior
- Roof:Composition
- Year built:2024
- Building area:2,055 sq. ft.
- Lot area:0.76 Acres
Schools
- High school:Guthrie HS
- Middle school:Guthrie JHS
- Elementary school:Guthrie Upper ES
Utilities
- Water:Private Well Available
- Sewer:Septic Tank
Finances and disclosures
- Price:$359,999
- Price per sq. ft.:$175.18
New listings near 4920 Meadow Lane
- New
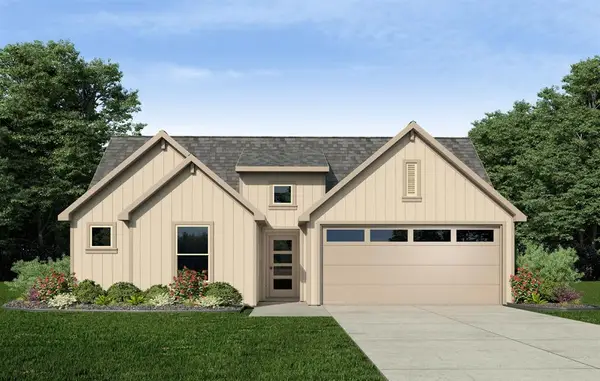 $254,990Active3 beds 2 baths1,412 sq. ft.
$254,990Active3 beds 2 baths1,412 sq. ft.1581 Prairie Vista, Guthrie, OK 73044
MLS# 1206460Listed by: D.R HORTON REALTY OF OK LLC - New
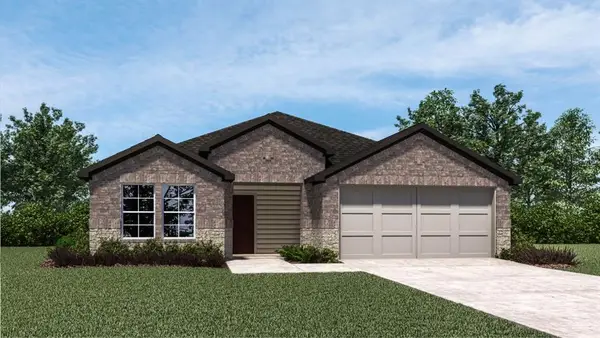 $261,990Active3 beds 2 baths1,574 sq. ft.
$261,990Active3 beds 2 baths1,574 sq. ft.1580 Prairie Vista, Guthrie, OK 73044
MLS# 1206465Listed by: D.R HORTON REALTY OF OK LLC - New
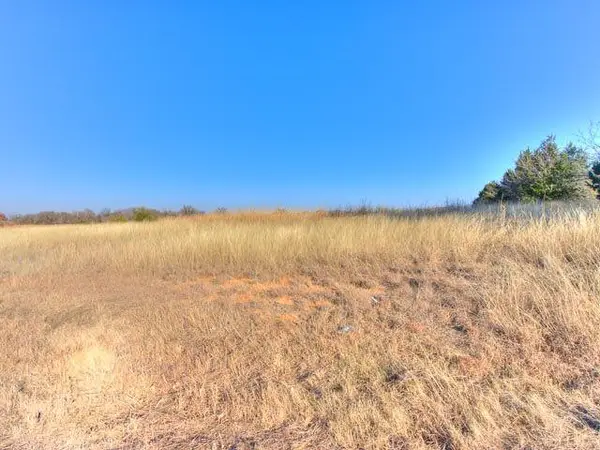 $150,000Active3.82 Acres
$150,000Active3.82 AcresS Broadway, Guthrie, OK 73044
MLS# 1206339Listed by: LIME REALTY - New
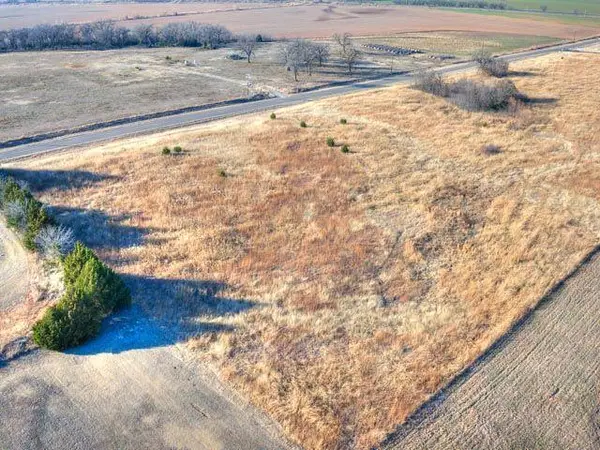 $150,000Active3.82 Acres
$150,000Active3.82 AcresS Broadway, Guthrie, OK 73044
MLS# 1206344Listed by: LIME REALTY - New
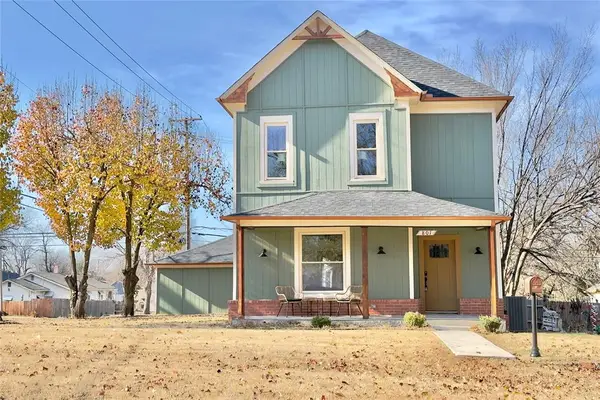 $254,900Active3 beds 3 baths2,078 sq. ft.
$254,900Active3 beds 3 baths2,078 sq. ft.801 N Ash Street, Guthrie, OK 73044
MLS# 1206219Listed by: BLACK LABEL REALTY - New
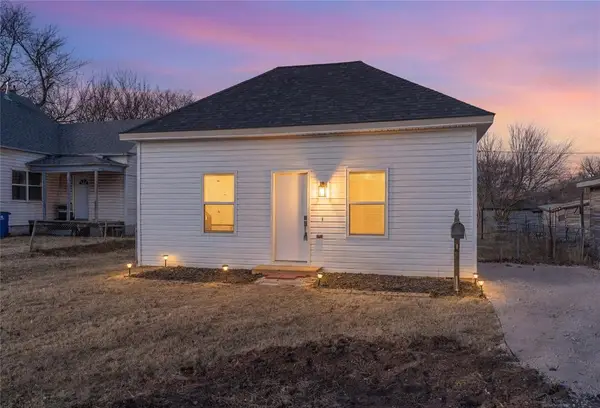 $169,900Active3 beds 2 baths1,120 sq. ft.
$169,900Active3 beds 2 baths1,120 sq. ft.1208 W Logan Avenue, Guthrie, OK 73044
MLS# 1206050Listed by: LRE REALTY LLC - New
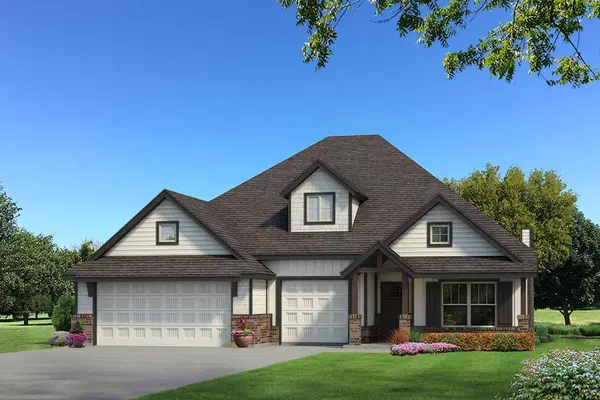 $465,140Active4 beds 3 baths2,450 sq. ft.
$465,140Active4 beds 3 baths2,450 sq. ft.645 Still Meadows, Guthrie, OK 73044
MLS# 1206244Listed by: PREMIUM PROP, LLC - New
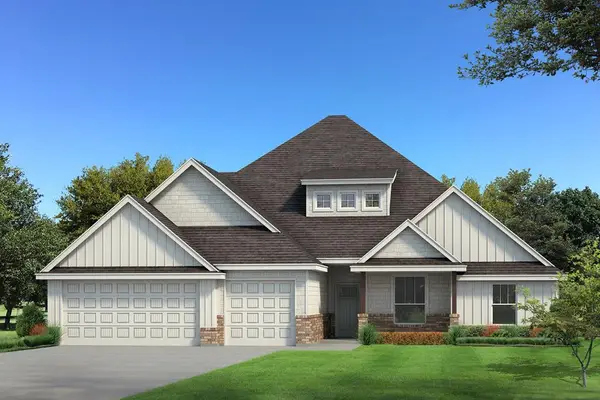 $579,640Active5 beds 4 baths3,350 sq. ft.
$579,640Active5 beds 4 baths3,350 sq. ft.501 Still Meadows, Guthrie, OK 73044
MLS# 1206255Listed by: PREMIUM PROP, LLC - New
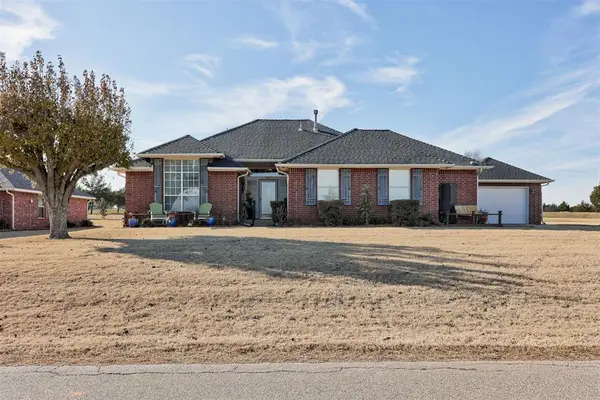 $260,000Active3 beds 2 baths1,725 sq. ft.
$260,000Active3 beds 2 baths1,725 sq. ft.507 N Hogan Avenue, Guthrie, OK 73044
MLS# 1205927Listed by: KELLER WILLIAMS REALTY ELITE - New
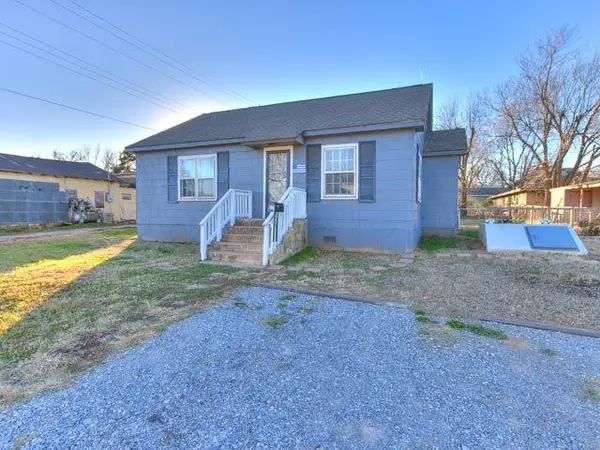 $147,500Active3 beds 2 baths1,368 sq. ft.
$147,500Active3 beds 2 baths1,368 sq. ft.517 N 11th Avenue, Guthrie, OK 73044
MLS# 1206148Listed by: MILK AND HONEY REALTY LLC
