4940 Meadow Drive, Guthrie, OK 73044
Local realty services provided by:ERA Courtyard Real Estate
Listed by:tina pastran
Office:copper creek real estate
MLS#:1184872
Source:OK_OKC
Price summary
- Price:$359,000
- Price per sq. ft.:$179.77
About this home
**Builder incentive $10,000! AND—this home qualifies for zero-down USDA financing.** Tucked away in The Meadows of Guthrie, this brand-new 4-bedroom, 2.5-bath home with a 3-car garage offers the kind of peaceful living that makes coming home a joy—while still being just minutes from I-35 putting you around 20 minutes from Edmond, and about 30 minutes from Oklahoma City. Resting on a spacious 0.76-acre lot (MOL) along a paved road, the property welcomes you with timeless curb appeal and plenty of open space. Inside, wood-look tile floors lead you into a cozy living area anchored by a striking black stack stone fireplace, where large windows frame views of the wide-open skies. The kitchen blends charm and function, featuring quartz countertops, a generous island for gathering, stainless steel Whirlpool appliances, a 4-burner gas range, custom cabinetry, and a walk-in pantry. The primary suite is a private retreat with a soaking tub for quiet evenings, a beautifully tiled walk-in shower, dual vanities with touch-activated, heated, backlit mirrors, and a walk-in closet that connects to the laundry room and a mudroom with built-in storage. Out back, a covered patio invites you to relax and enjoy the serene setting of this gorgeous home! This quiet community is also shop approved, up to 3,000 square feet! Don’t miss the chance to make this home yours and build lasting memories!
Contact an agent
Home facts
- Year built:2025
- Listing ID #:1184872
- Added:276 day(s) ago
- Updated:October 26, 2025 at 07:30 AM
Rooms and interior
- Bedrooms:4
- Total bathrooms:3
- Full bathrooms:2
- Half bathrooms:1
- Living area:1,997 sq. ft.
Heating and cooling
- Cooling:Central Electric
Structure and exterior
- Roof:Composition
- Year built:2025
- Building area:1,997 sq. ft.
- Lot area:0.78 Acres
Schools
- High school:Guthrie HS
- Middle school:Guthrie JHS
- Elementary school:Guthrie Upper ES
Utilities
- Water:Private Well Available
- Sewer:Septic Tank
Finances and disclosures
- Price:$359,000
- Price per sq. ft.:$179.77
New listings near 4940 Meadow Drive
- New
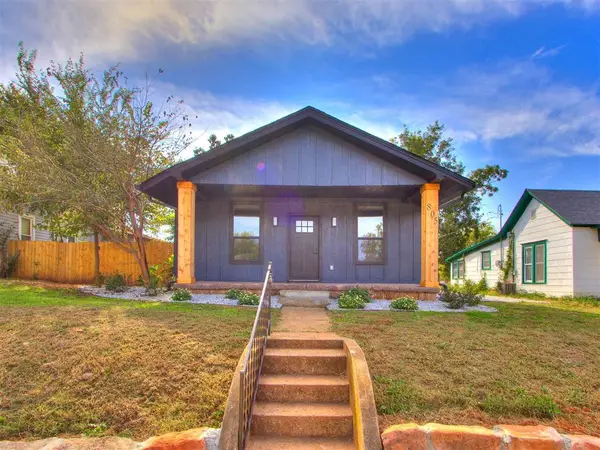 $195,000Active3 beds 2 baths1,150 sq. ft.
$195,000Active3 beds 2 baths1,150 sq. ft.805 E Harrison Avenue, Guthrie, OK 73044
MLS# 1197806Listed by: LRE REALTY LLC - New
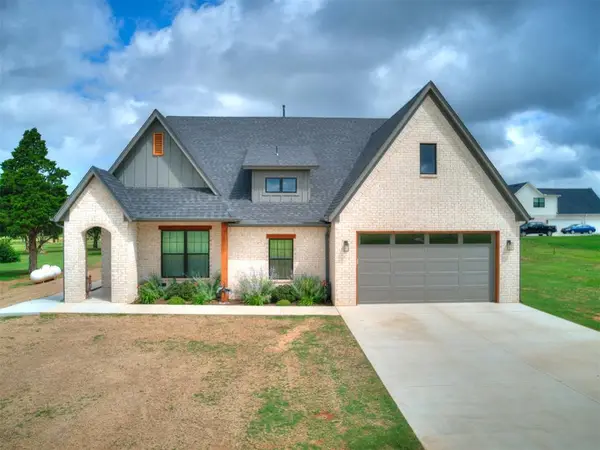 $415,000Active3 beds 3 baths2,078 sq. ft.
$415,000Active3 beds 3 baths2,078 sq. ft.10105 Cedar Valley Circle, Guthrie, OK 73044
MLS# 1197790Listed by: CLEATON & ASSOC, INC - Open Sun, 2 to 4pmNew
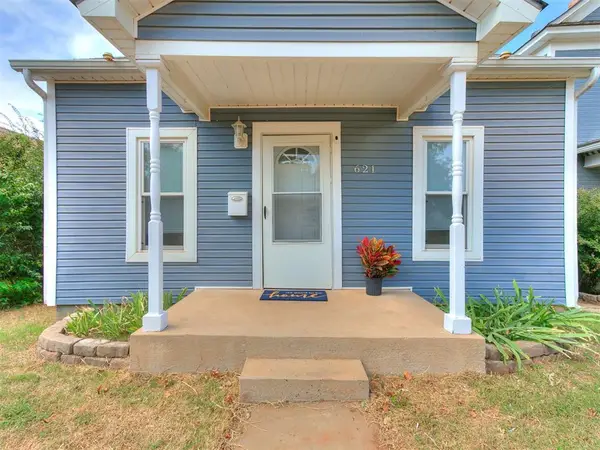 $125,000Active2 beds 1 baths966 sq. ft.
$125,000Active2 beds 1 baths966 sq. ft.621 N Wentz Street, Guthrie, OK 73044
MLS# 1197617Listed by: 828 REAL ESTATE LLC - New
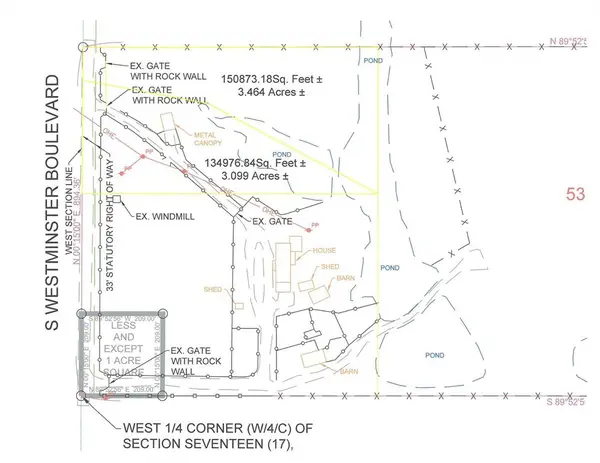 $200,000Active3.1 Acres
$200,000Active3.1 Acres2 Westminster & Forrest Hills Road, Guthrie, OK 73044
MLS# 1197733Listed by: KELLER WILLIAMS CENTRAL OK ED - New
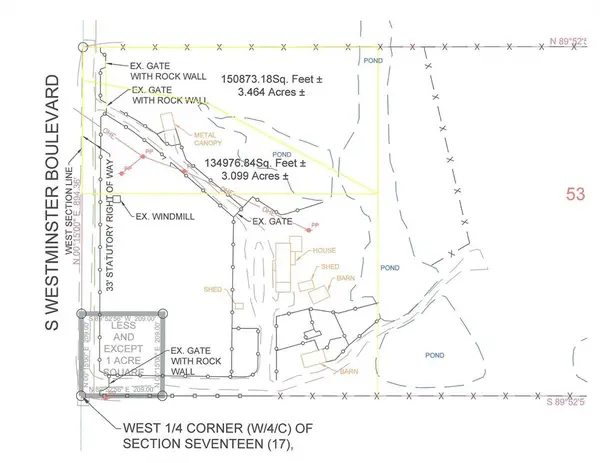 $200,000Active3.46 Acres
$200,000Active3.46 Acres1 Westminster & Forrest Hills Road, Guthrie, OK 73044
MLS# 1197687Listed by: KELLER WILLIAMS CENTRAL OK ED - New
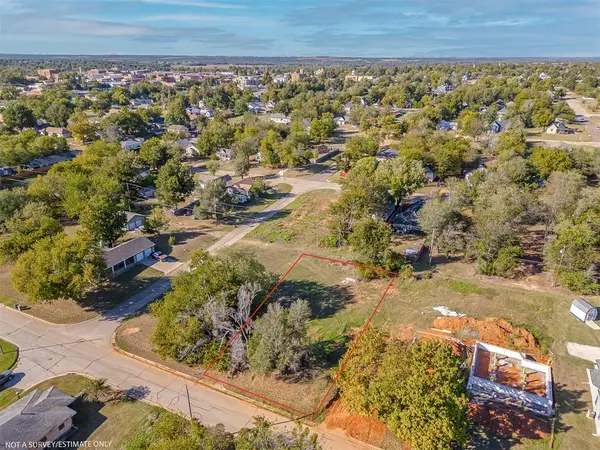 $40,000Active0.24 Acres
$40,000Active0.24 Acres604 E Lincoln Avenue, Guthrie, OK 73044
MLS# 1197650Listed by: COPPER CREEK REAL ESTATE - New
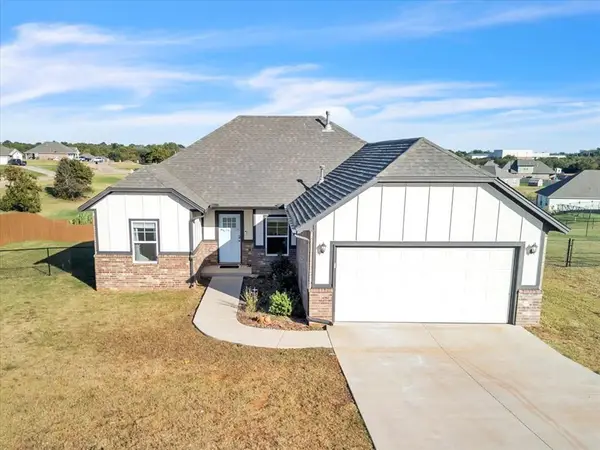 $285,000Active3 beds 2 baths1,636 sq. ft.
$285,000Active3 beds 2 baths1,636 sq. ft.11654 Split Oak Circle, Guthrie, OK 73044
MLS# 1197491Listed by: BRIX REALTY - New
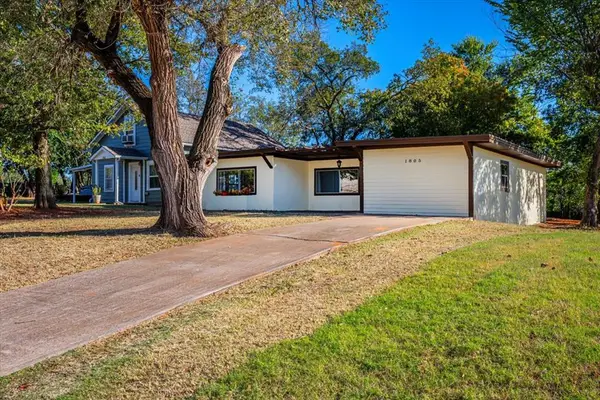 $195,000Active3 beds 1 baths1,256 sq. ft.
$195,000Active3 beds 1 baths1,256 sq. ft.1805 E University Avenue, Guthrie, OK 73044
MLS# 1197638Listed by: KELLER WILLIAMS CENTRAL OK GUT - New
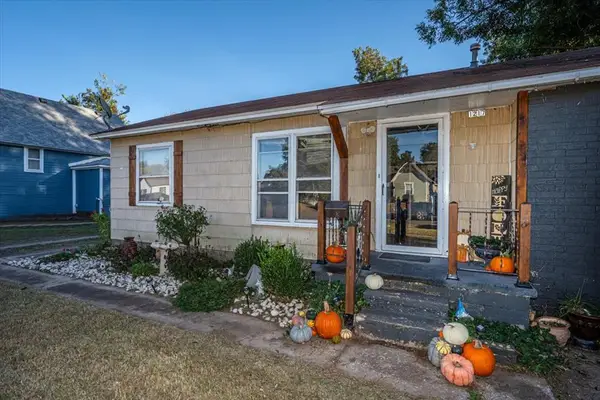 $139,900Active2 beds 2 baths1,244 sq. ft.
$139,900Active2 beds 2 baths1,244 sq. ft.1217 W Mansur Avenue, Guthrie, OK 73044
MLS# 1197615Listed by: KELLER WILLIAMS CENTRAL OK GUT - Open Sun, 2 to 4pmNew
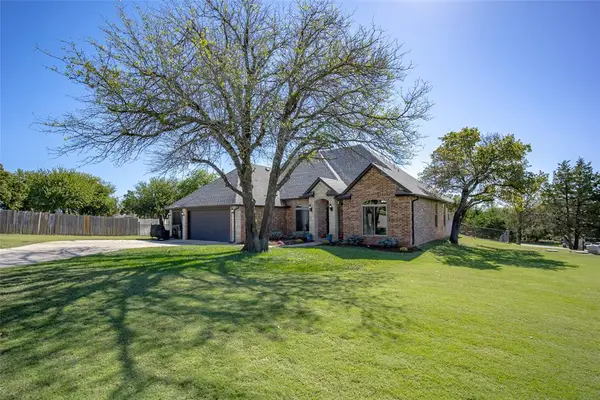 $459,900Active4 beds 3 baths2,193 sq. ft.
$459,900Active4 beds 3 baths2,193 sq. ft.12261 Little Oak Circle, Guthrie, OK 73044
MLS# 1197618Listed by: MCGRAW REALTORS (BO)
