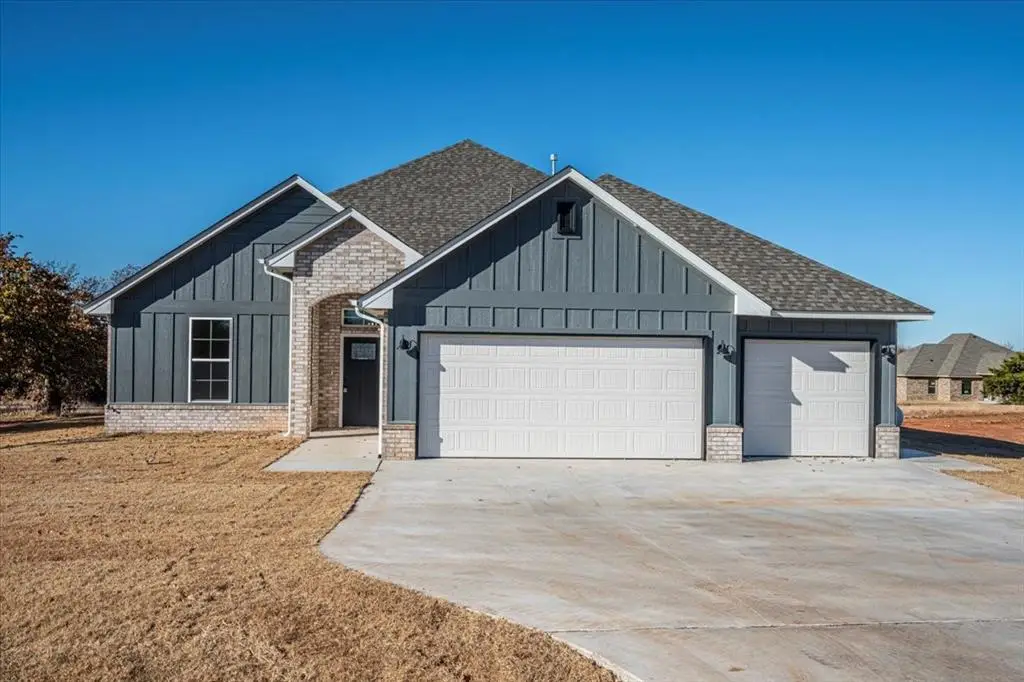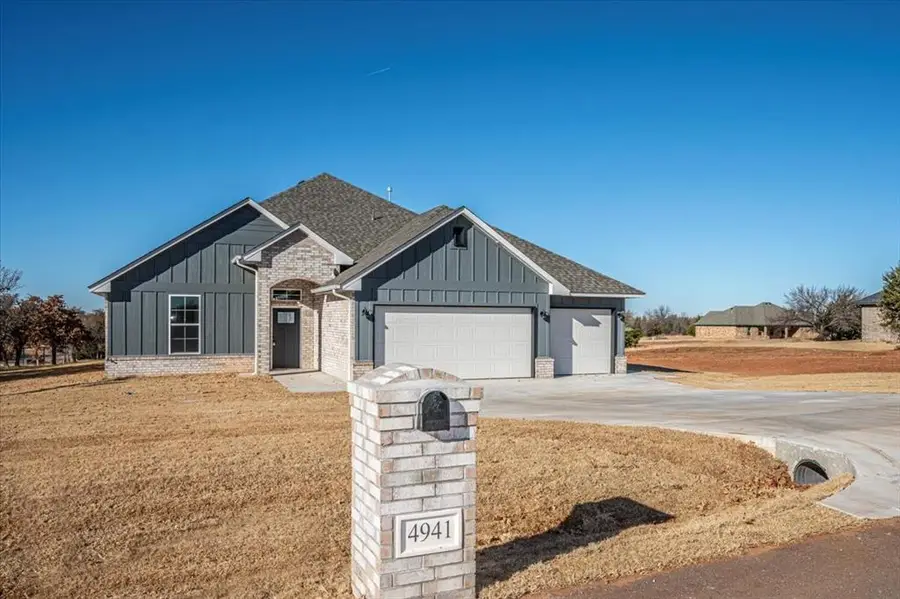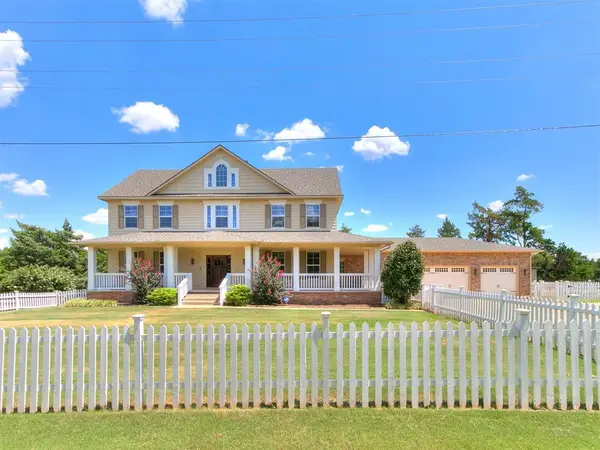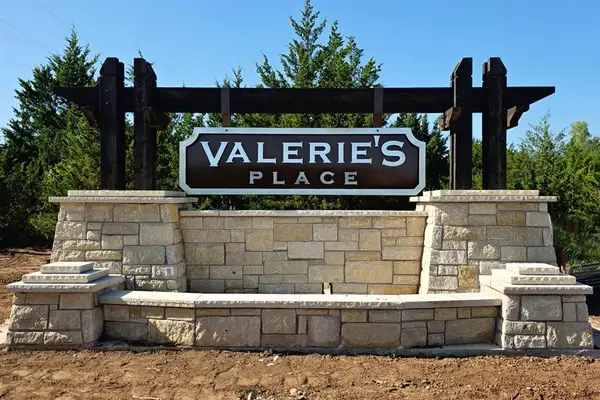4941 Meadow Drive, Guthrie, OK 73044
Local realty services provided by:ERA Courtyard Real Estate



Listed by:wrenda cockrell
Office:keller williams central ok gut
MLS#:1147856
Source:OK_OKC
Price summary
- Price:$360,000
- Price per sq. ft.:$180
About this home
Price improvement plus $5000 May CREDIT TOWARD CLOSING COSTS, UPGRADES, OR TOWARD A SHOP ! Welcome to this spacious 4 bed, 2.5 bath home located on a generous 0.78-acre lot. This 2000 sqft home features a convenient mud room and a large pantry for extra storage. With ceiling fans in every room, you'll stay comfortable year-round. The main areas are tiled for easy maintenance, while the bedrooms offer cozy carpeting. This home also includes a 3 car garage, providing ample space for vehicles and storage. Just minutes from I-35, this home offers easy access to nearby amenities. The kitchen boasts stainless steel appliances and granite countertops, ideal for both cooking and entertaining. Step outside to enjoy the large covered back porch, a great spot for relaxation and outdoor gatherings. SHOPS ALLOWED up to 3000 sq feet Don't miss out on this fantastic property! Builder also offering a 10 year warranty
Contact an agent
Home facts
- Year built:2024
- Listing Id #:1147856
- Added:238 day(s) ago
- Updated:August 08, 2025 at 07:27 AM
Rooms and interior
- Bedrooms:4
- Total bathrooms:3
- Full bathrooms:2
- Half bathrooms:1
- Living area:2,000 sq. ft.
Heating and cooling
- Cooling:Central Electric
- Heating:Central Electric
Structure and exterior
- Roof:Composition
- Year built:2024
- Building area:2,000 sq. ft.
- Lot area:0.78 Acres
Schools
- High school:Guthrie HS
- Middle school:Guthrie JHS
- Elementary school:Guthrie Upper ES
Utilities
- Water:Private Well Available, Public
- Sewer:Septic Tank
Finances and disclosures
- Price:$360,000
- Price per sq. ft.:$180
New listings near 4941 Meadow Drive
- New
 $207,900Active3 beds 2 baths1,051 sq. ft.
$207,900Active3 beds 2 baths1,051 sq. ft.1221 Colt Drive, Guthrie, OK 73044
MLS# 1185883Listed by: COPPER CREEK REAL ESTATE - New
 $214,900Active3 beds 2 baths1,259 sq. ft.
$214,900Active3 beds 2 baths1,259 sq. ft.1218 Colt Drive, Guthrie, OK 73044
MLS# 1185884Listed by: COPPER CREEK REAL ESTATE - New
 $214,900Active3 beds 2 baths1,373 sq. ft.
$214,900Active3 beds 2 baths1,373 sq. ft.1405 Colt Drive, Guthrie, OK 73044
MLS# 1185887Listed by: COPPER CREEK REAL ESTATE - New
 $170,975Active2 beds 1 baths800 sq. ft.
$170,975Active2 beds 1 baths800 sq. ft.1403 Guthrie Farms Boulevard, Guthrie, OK 73044
MLS# 1185890Listed by: COPPER CREEK REAL ESTATE - New
 $575,000Active4 beds 3 baths3,464 sq. ft.
$575,000Active4 beds 3 baths3,464 sq. ft.Address Withheld By Seller, Guthrie, OK 73044
MLS# 1185431Listed by: BAILEE & CO. REAL ESTATE - New
 $725,000Active100 Acres
$725,000Active100 AcresW Industrial Road, Guthrie, OK 73044
MLS# 1185858Listed by: CENTURY 21 JUDGE FITE COMPANY  $55,000Pending0.84 Acres
$55,000Pending0.84 Acres9401 Eliana Drive, Guthrie, OK 73044
MLS# 1185845Listed by: KELLER WILLIAMS CENTRAL OK GUT- Open Sat, 2 to 3pmNew
 $280,000Active3 beds 2 baths1,730 sq. ft.
$280,000Active3 beds 2 baths1,730 sq. ft.1802 E Harrison Avenue, Guthrie, OK 73044
MLS# 1185438Listed by: THE AGENCY - Open Sat, 2 to 4pmNew
 $399,000Active4 beds 3 baths2,301 sq. ft.
$399,000Active4 beds 3 baths2,301 sq. ft.11746 Narrow Way, Guthrie, OK 73044
MLS# 1185414Listed by: ARISTON REALTY LLC - New
 $315,705Active4 beds 3 baths1,990 sq. ft.
$315,705Active4 beds 3 baths1,990 sq. ft.5385 Littlefoot Lane, Guthrie, OK 73044
MLS# 1185770Listed by: COLLECTION 7 REALTY

