5130 Grassland Drive, Guthrie, OK 73044
Local realty services provided by:ERA Courtyard Real Estate
Listed by: tara levinson
Office: lre realty llc.
MLS#:1194768
Source:OK_OKC
5130 Grassland Drive,Guthrie, OK 73044
$242,115
- 3 Beds
- 2 Baths
- 1,516 sq. ft.
- Single family
- Pending
Price summary
- Price:$242,115
- Price per sq. ft.:$159.71
About this home
***Eligible for USDA Zero Down Payment financing Builder is offering a $3,500 incentive for closing costs/options Refrigerator comes with the property*** The perfect blend of comfort and country living in this beautiful Hartford floor plan home in the serene Hidden Grove community in south Guthrie. This stunning three bedroom, two bathroom home sits on a spacious 3/4 acre lot, offering both privacy and breathtaking views. Designed with an open-concept layout, the bright and airy kitchen features granite countertops, a central island, stainless steel appliances, a gas range, modern fixtures, ample cabinet space, and a generous pantry. The kitchen seamlessly flows into the dining and living areas, where large windows fill the space with natural light and offer picturesque outdoor views. The primary suite includes a private en-suite bathroom and a spacious walk-in closet, while the additional bedrooms are thoughtfully designed with comfort in mind, offering ample space and versatility to suit your needs whether as guest rooms, a home office, or a creative space. Step outside and enjoy stunning sunrises and sunsets, with plenty of space to create your perfect outdoor retreat. The possibilities are endless in this oversized yard, as the property is shop-approved. Conveniently located between Oklahoma City and Stillwater, this home is just 15 minutes from Edmond, offering a peaceful rural feel while being minutes away from everything you need.Call today for more information!
Contact an agent
Home facts
- Year built:2025
- Listing ID #:1194768
- Added:395 day(s) ago
- Updated:February 16, 2026 at 08:30 AM
Rooms and interior
- Bedrooms:3
- Total bathrooms:2
- Full bathrooms:2
- Living area:1,516 sq. ft.
Heating and cooling
- Cooling:Central Electric
- Heating:Central Gas
Structure and exterior
- Roof:Composition
- Year built:2025
- Building area:1,516 sq. ft.
- Lot area:0.75 Acres
Schools
- High school:Guthrie HS
- Middle school:Guthrie JHS
- Elementary school:Central ES
Finances and disclosures
- Price:$242,115
- Price per sq. ft.:$159.71
New listings near 5130 Grassland Drive
- New
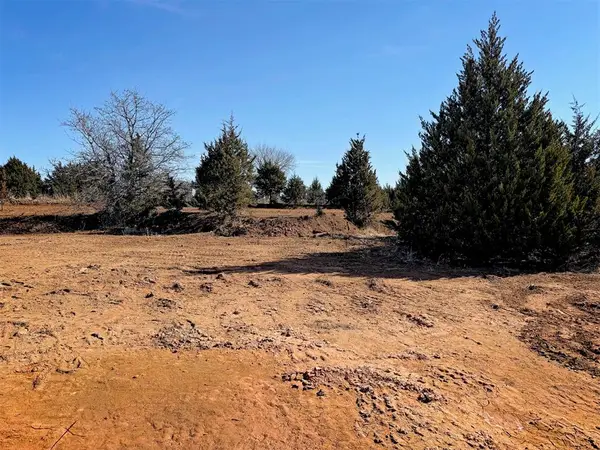 $61,000Active0.83 Acres
$61,000Active0.83 Acres9300 W Elisabeth Drive, Guthrie, OK 73044
MLS# 1214431Listed by: KELLER WILLIAMS CENTRAL OK GUT - New
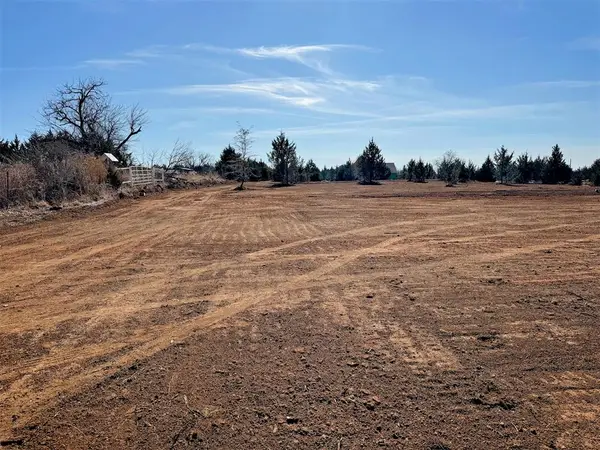 $62,000Active0.86 Acres
$62,000Active0.86 Acres1901 W Forrest Hills Road, Guthrie, OK 73044
MLS# 1214428Listed by: KELLER WILLIAMS CENTRAL OK GUT - New
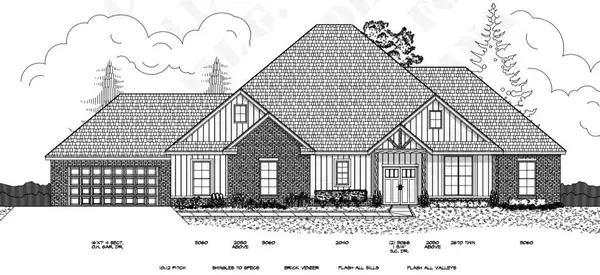 $462,420Active3 beds 3 baths2,202 sq. ft.
$462,420Active3 beds 3 baths2,202 sq. ft.9385 Eliana Drive, Guthrie, OK 73044
MLS# 1214197Listed by: CASA PRO REALTY INC. - New
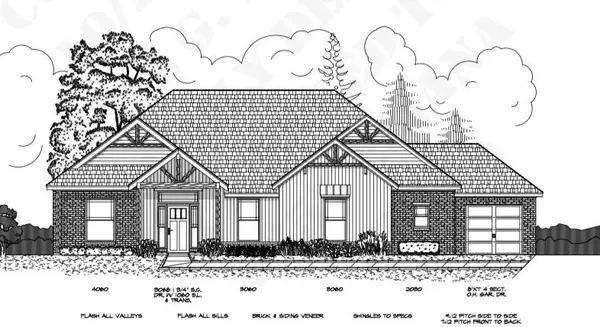 $466,620Active3 beds 3 baths2,157 sq. ft.
$466,620Active3 beds 3 baths2,157 sq. ft.9357 Eliana Drive, Guthrie, OK 73044
MLS# 1214201Listed by: CASA PRO REALTY INC. - New
 $483,370Active3 beds 3 baths2,297 sq. ft.
$483,370Active3 beds 3 baths2,297 sq. ft.9356 Eliana Drive, Guthrie, OK 73044
MLS# 1214202Listed by: CASA PRO REALTY INC. - New
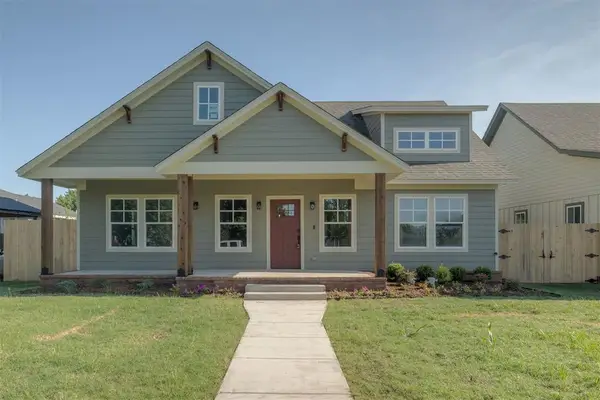 $195,000Active3 beds 2 baths1,422 sq. ft.
$195,000Active3 beds 2 baths1,422 sq. ft.1316 E Cleveland Avenue, Guthrie, OK 73044
MLS# 1214334Listed by: BAILEE & CO. REAL ESTATE - New
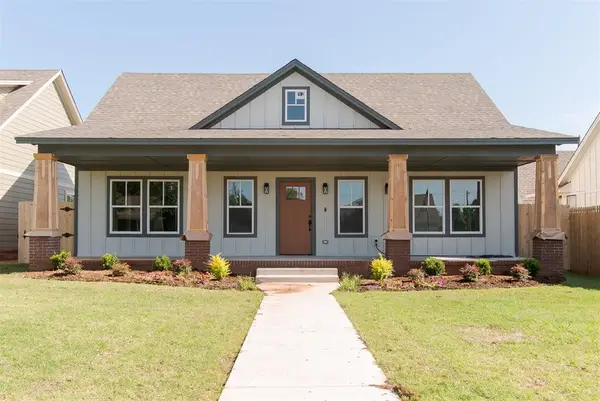 $195,000Active3 beds 2 baths1,422 sq. ft.
$195,000Active3 beds 2 baths1,422 sq. ft.1312 E Cleveland Avenue, Guthrie, OK 73044
MLS# 1214356Listed by: BAILEE & CO. REAL ESTATE 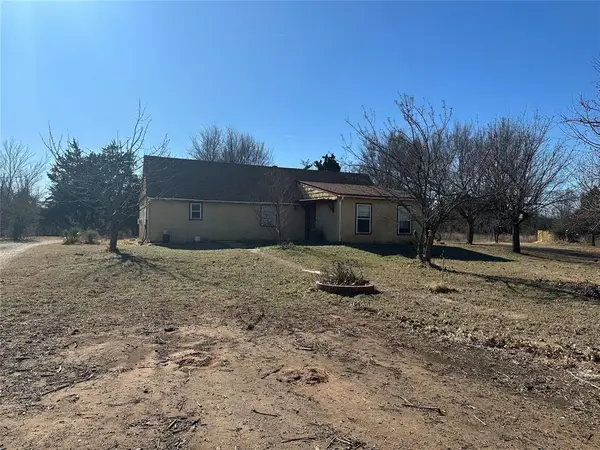 $250,000Pending3 beds 2 baths1,665 sq. ft.
$250,000Pending3 beds 2 baths1,665 sq. ft.10001 S Post Road, Guthrie, OK 73044
MLS# 1214244Listed by: KELLER WILLIAMS CENTRAL OK GUT- New
 $980,000Active4 beds 3 baths2,580 sq. ft.
$980,000Active4 beds 3 baths2,580 sq. ft.9180 S Santa Fe Road, Guthrie, OK 73044
MLS# 1213738Listed by: KELLER WILLIAMS REALTY ELITE - New
 $280,000Active3 beds 2 baths2,404 sq. ft.
$280,000Active3 beds 2 baths2,404 sq. ft.1102 N Rosebrier Drive, Guthrie, OK 73044
MLS# 1213477Listed by: REDFIN

