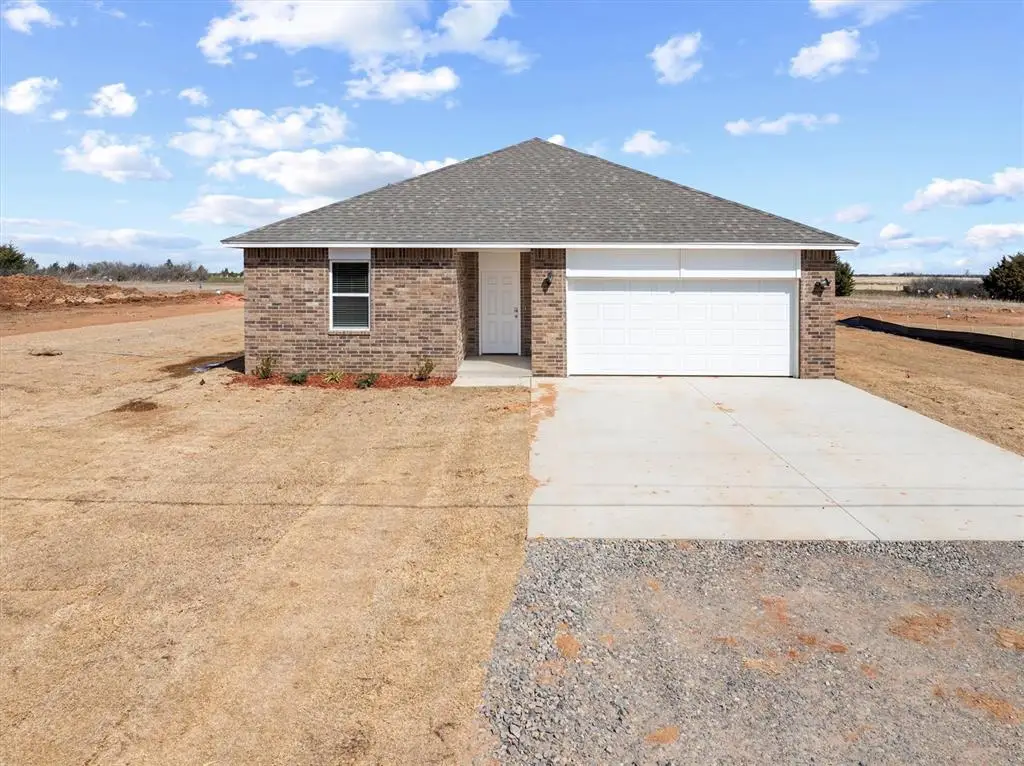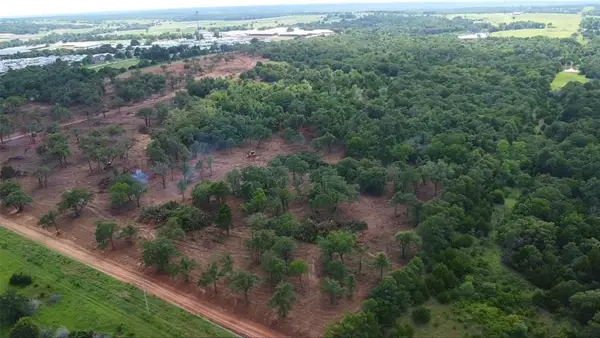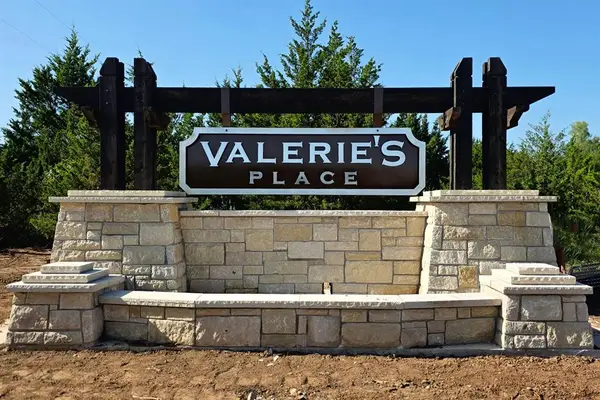5190 Grassland Drive, Guthrie, OK 73044
Local realty services provided by:ERA Courtyard Real Estate



Listed by:whitney heskett
Office:collection 7 realty
MLS#:1158907
Source:OK_OKC
5190 Grassland Drive,Guthrie, OK 73044
$242,815
- 3 Beds
- 2 Baths
- 1,516 sq. ft.
- Single family
- Active
Price summary
- Price:$242,815
- Price per sq. ft.:$160.17
About this home
$3,500 builder incentives!!
Don't miss out on the amazing builder incentives!! Welcome to The Hartford, a home that offers unbeatable craftsmanship and exceptional amenities, all at an affordable price! With over 1,500+ sqft of thoughtfully designed living space, this home is truly a standout.
Inside, you'll find a beautifully designed open floor plan perfect for entertaining guests. The spacious kitchen features a large island, ideal for meal prep or casual dining. Natural light flows generously through large windows, brightening every room and creating a warm, inviting atmosphere.
The master suite includes a spacious walk-in closet, offering plenty of storage and organization. A two-car garage provides added convenience, while the back-patio space offers an ideal retreat for outdoor relaxation.
Whether you're hosting friends or enjoying quiet time, The Hartford offers both comfort and style—an ideal choice for anyone looking to make a house feel like home.
Contact an agent
Home facts
- Year built:2024
- Listing Id #:1158907
- Added:309 day(s) ago
- Updated:August 15, 2025 at 07:08 PM
Rooms and interior
- Bedrooms:3
- Total bathrooms:2
- Full bathrooms:2
- Living area:1,516 sq. ft.
Heating and cooling
- Cooling:Central Electric
- Heating:Central Electric
Structure and exterior
- Roof:Composition
- Year built:2024
- Building area:1,516 sq. ft.
- Lot area:0.75 Acres
Schools
- High school:Guthrie HS
- Middle school:Guthrie JHS
- Elementary school:Central ES
Finances and disclosures
- Price:$242,815
- Price per sq. ft.:$160.17
New listings near 5190 Grassland Drive
- New
 $114,000Active3 Acres
$114,000Active3 Acres0010 S Post Road, Guthrie, OK 73044
MLS# 1186054Listed by: KELLER WILLIAMS CENTRAL OK GUT - New
 $180,000Active5 Acres
$180,000Active5 Acres0011 S Post Road, Guthrie, OK 73044
MLS# 1186059Listed by: KELLER WILLIAMS CENTRAL OK GUT - New
 $65,000Active1.12 Acres
$65,000Active1.12 Acres9429 Eliana Drive, Guthrie, OK 73044
MLS# 1186024Listed by: KELLER WILLIAMS CENTRAL OK GUT - New
 $65,000Active1.19 Acres
$65,000Active1.19 Acres9428 Eliana Drive, Guthrie, OK 73044
MLS# 1186035Listed by: KELLER WILLIAMS CENTRAL OK GUT - New
 $60,000Active0.97 Acres
$60,000Active0.97 Acres9328 Valerie Drive, Guthrie, OK 73044
MLS# 1186039Listed by: KELLER WILLIAMS CENTRAL OK GUT - New
 $60,000Active0.97 Acres
$60,000Active0.97 Acres9301 Valerie Drive, Guthrie, OK 73044
MLS# 1186043Listed by: KELLER WILLIAMS CENTRAL OK GUT - Open Sun, 2 to 4pmNew
 $524,900Active4 beds 3 baths2,374 sq. ft.
$524,900Active4 beds 3 baths2,374 sq. ft.8126 Goldfinch Drive, Guthrie, OK 73044
MLS# 1186002Listed by: RE/MAX AT HOME  $65,000Active3 beds 2 baths1,064 sq. ft.
$65,000Active3 beds 2 baths1,064 sq. ft.2668 Ray Place, Guthrie, OK 73044
MLS# 1182739Listed by: BLACK LABEL REALTY- New
 $350,000Active3 beds 2 baths1,731 sq. ft.
$350,000Active3 beds 2 baths1,731 sq. ft.405 Jacqua Lane, Guthrie, OK 73044
MLS# 1185429Listed by: EXIT REALTY PREMIER - New
 $250,000Active3 beds 2 baths1,638 sq. ft.
$250,000Active3 beds 2 baths1,638 sq. ft.2901 Bell Drive, Guthrie, OK 73044
MLS# 1185531Listed by: LRE REALTY LLC
