5875 W Forrest Hills Road, Guthrie, OK 73044
Local realty services provided by:ERA Courtyard Real Estate
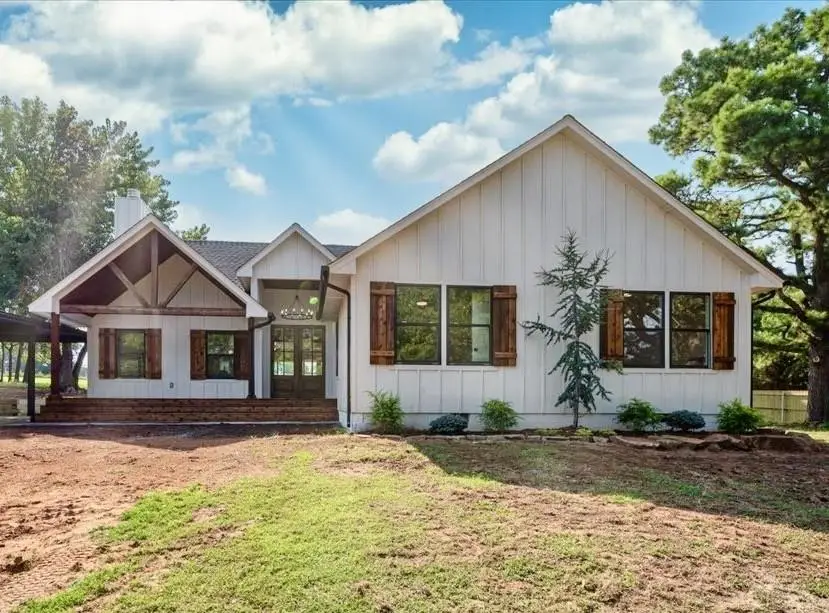
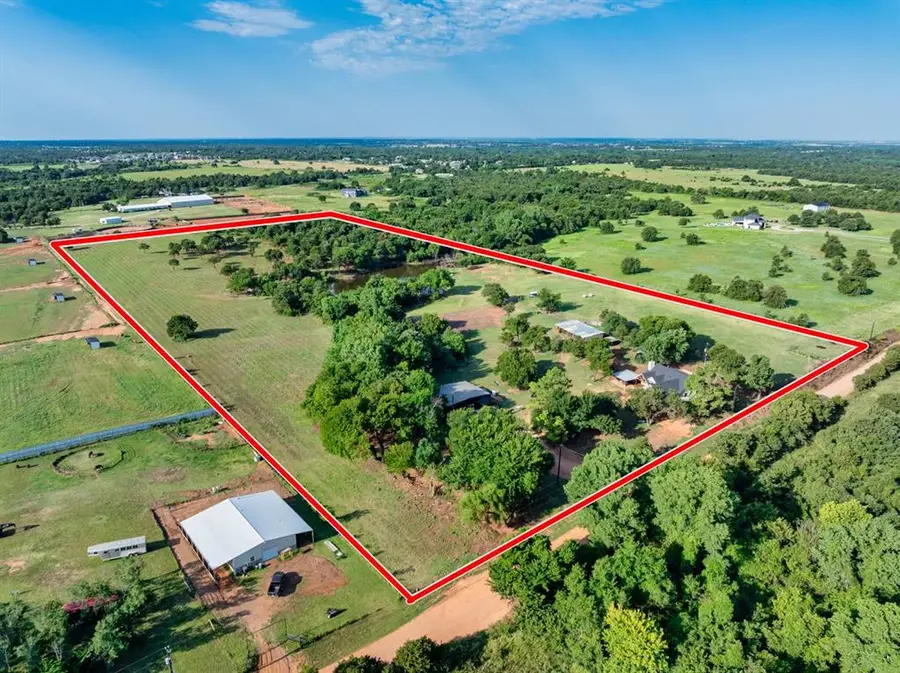
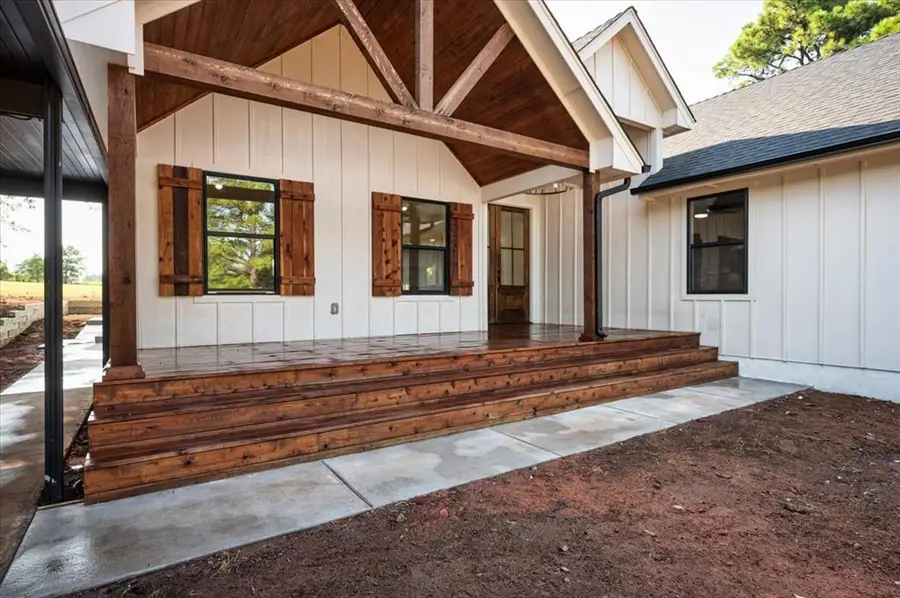
Listed by:rachael cockerell
Office:peak 46 properties, llc.
MLS#:1184152
Source:OK_OKC
Price summary
- Price:$1,299,000
- Price per sq. ft.:$303.5
About this home
SELLER FINANCING AVAILABLE! You can have it all—20 acres in Edmond Schools with a brand-new luxury farmhouse, a turnkey barndominium, a stocked pond (aprx 1 AC in diameter), and no HOA. The main home offers 4 beds, 2 baths, vaulted ceilings with wood beams, wood burning fireplace, spray foam insulation, and a chef’s kitchen with a 66” Sub-Zero fridge, 48” gas range, quartz countertops, custom cabinetry, and a 16’ butler’s pantry. The oversized laundry room features a drop zone and dog wash. The primary suite includes a standalone soaking tub, multi-jet shower, dual vanities, and massive custom closet with built-in vanity. Bonus loft accessible from two of the secondary bedrooms not included in square footage. The 2,000 sq ft barndo has 4 beds, full kitchen, laundry, and rear garage bay. Outside includes fenced pastures, a 5-stall lean-to, two sheds, cleared homesites, and a shared well with UV filtration. Move-in ready and loaded with upgrades—your rural dream awaits.
Contact an agent
Home facts
- Year built:2024
- Listing Id #:1184152
- Added:7 day(s) ago
- Updated:August 15, 2025 at 03:23 PM
Rooms and interior
- Bedrooms:8
- Total bathrooms:3
- Full bathrooms:3
- Living area:4,280 sq. ft.
Heating and cooling
- Cooling:Central Electric
- Heating:Central Electric
Structure and exterior
- Roof:Composition
- Year built:2024
- Building area:4,280 sq. ft.
- Lot area:20 Acres
Schools
- High school:North HS
- Middle school:Sequoyah MS
- Elementary school:Cross Timbers ES
Utilities
- Water:Private Well Available
- Sewer:Septic Tank
Finances and disclosures
- Price:$1,299,000
- Price per sq. ft.:$303.5
New listings near 5875 W Forrest Hills Road
 $65,000Active3 beds 2 baths1,064 sq. ft.
$65,000Active3 beds 2 baths1,064 sq. ft.2668 Ray Place, Guthrie, OK 73044
MLS# 1182739Listed by: BLACK LABEL REALTY- New
 $350,000Active3 beds 2 baths1,731 sq. ft.
$350,000Active3 beds 2 baths1,731 sq. ft.405 Jacqua Lane, Guthrie, OK 73044
MLS# 1185429Listed by: EXIT REALTY PREMIER - New
 $250,000Active3 beds 2 baths1,638 sq. ft.
$250,000Active3 beds 2 baths1,638 sq. ft.2901 Bell Drive, Guthrie, OK 73044
MLS# 1185531Listed by: LRE REALTY LLC - New
 $65,000Active3.92 Acres
$65,000Active3.92 Acres5311 Springfield Drive, Guthrie, OK 73044
MLS# 1185627Listed by: ESCOBAR REALTY - New
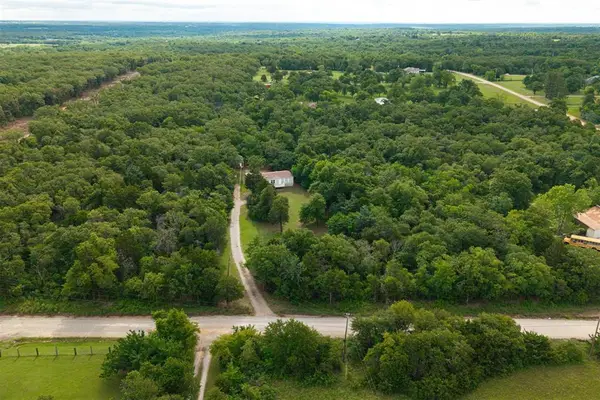 $169,900Active3 beds 2 baths1,344 sq. ft.
$169,900Active3 beds 2 baths1,344 sq. ft.11300 S Westminster Boulevard, Guthrie, OK 73044
MLS# 1185943Listed by: H&W REALTY BRANCH - New
 $207,900Active3 beds 2 baths1,051 sq. ft.
$207,900Active3 beds 2 baths1,051 sq. ft.1221 Colt Drive, Guthrie, OK 73044
MLS# 1185883Listed by: COPPER CREEK REAL ESTATE - New
 $214,900Active3 beds 2 baths1,259 sq. ft.
$214,900Active3 beds 2 baths1,259 sq. ft.1218 Colt Drive, Guthrie, OK 73044
MLS# 1185884Listed by: COPPER CREEK REAL ESTATE - New
 $214,900Active3 beds 2 baths1,373 sq. ft.
$214,900Active3 beds 2 baths1,373 sq. ft.1405 Colt Drive, Guthrie, OK 73044
MLS# 1185887Listed by: COPPER CREEK REAL ESTATE - New
 $170,975Active2 beds 1 baths800 sq. ft.
$170,975Active2 beds 1 baths800 sq. ft.1403 Guthrie Farms Boulevard, Guthrie, OK 73044
MLS# 1185890Listed by: COPPER CREEK REAL ESTATE - New
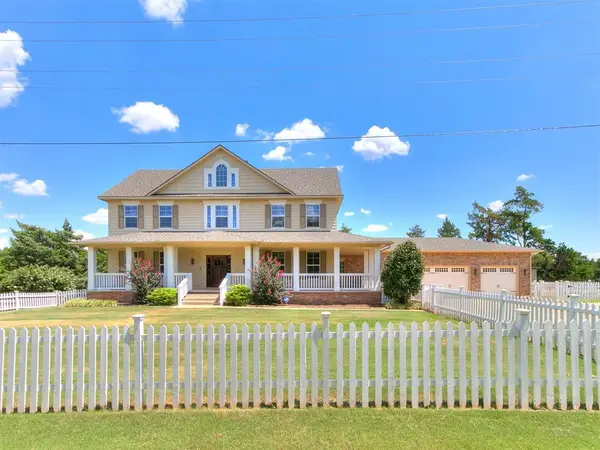 $575,000Active4 beds 3 baths3,464 sq. ft.
$575,000Active4 beds 3 baths3,464 sq. ft.Address Withheld By Seller, Guthrie, OK 73044
MLS# 1185431Listed by: BAILEE & CO. REAL ESTATE
